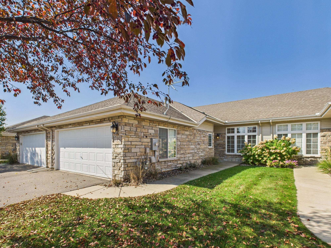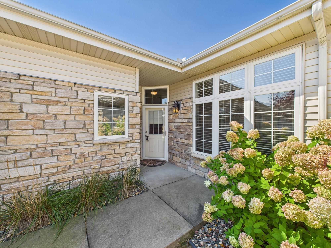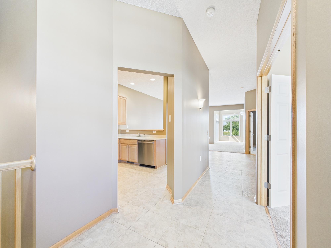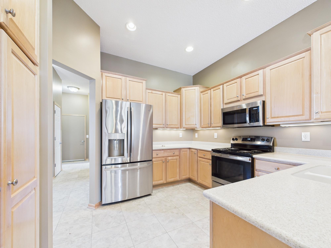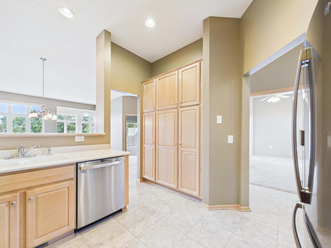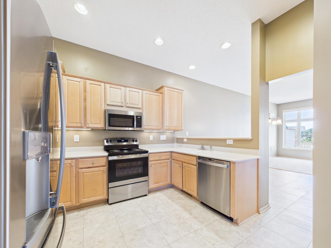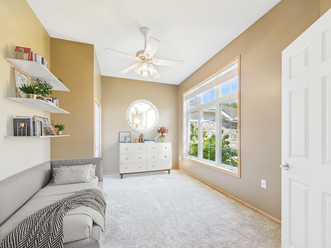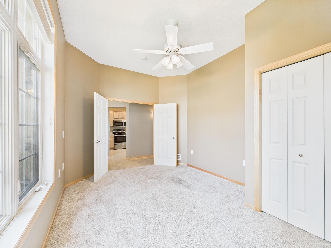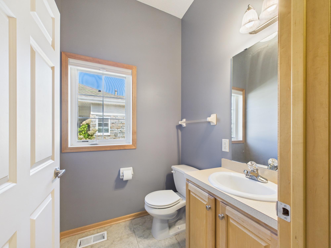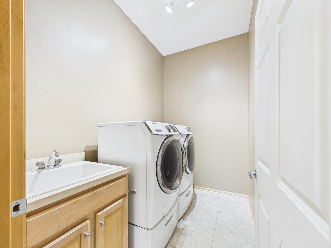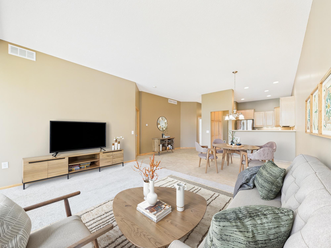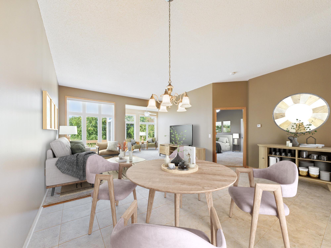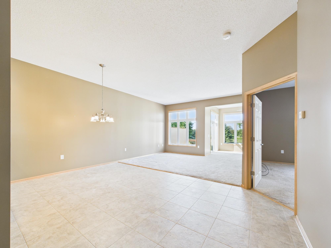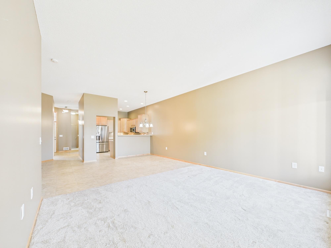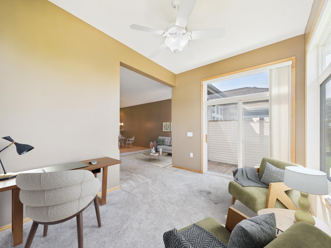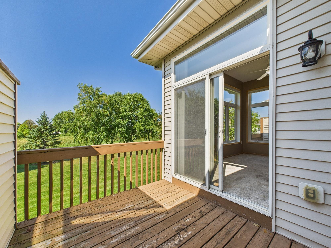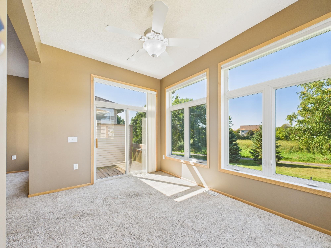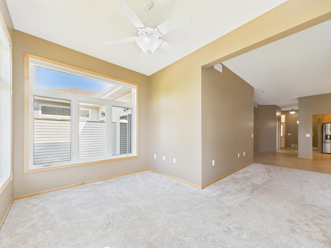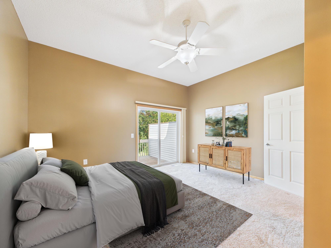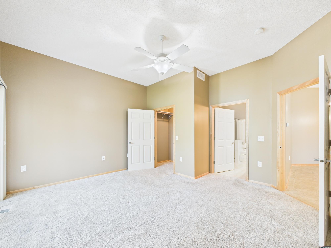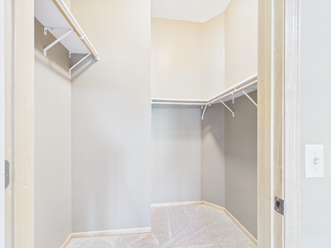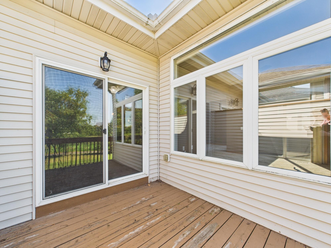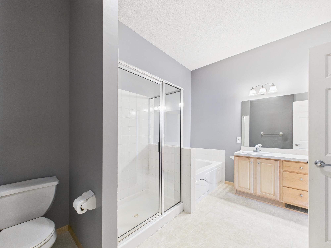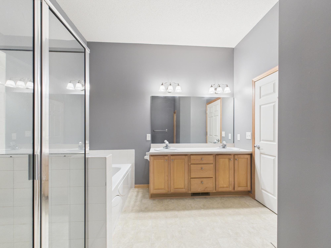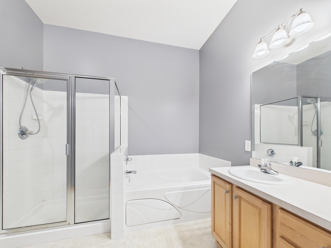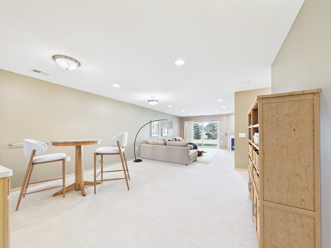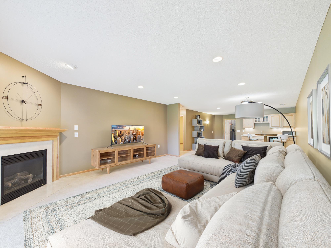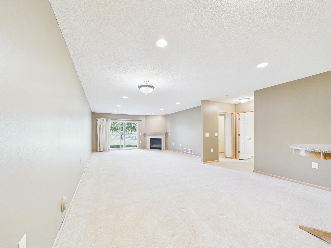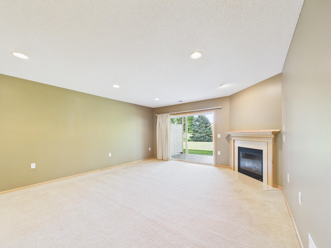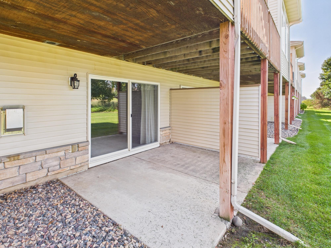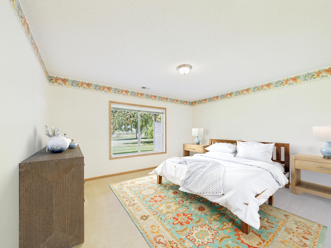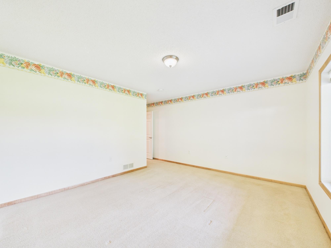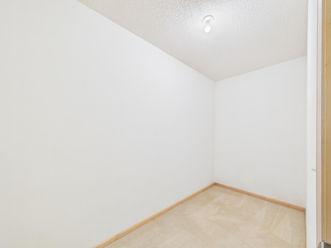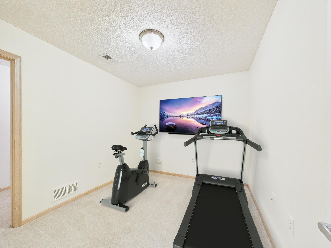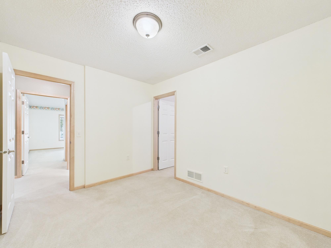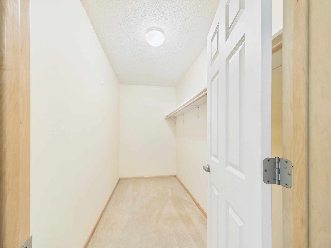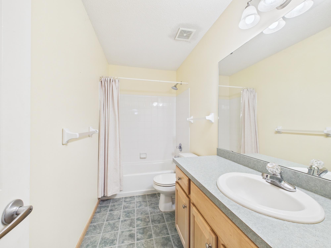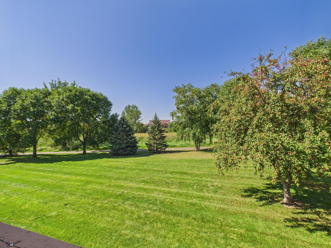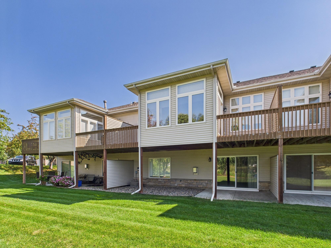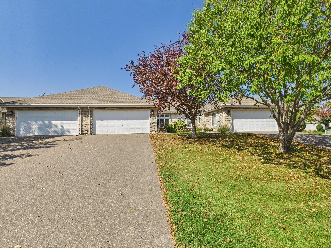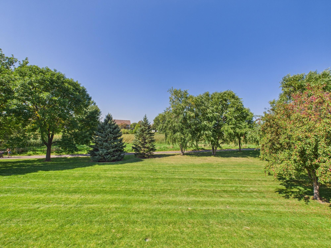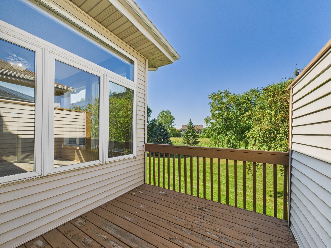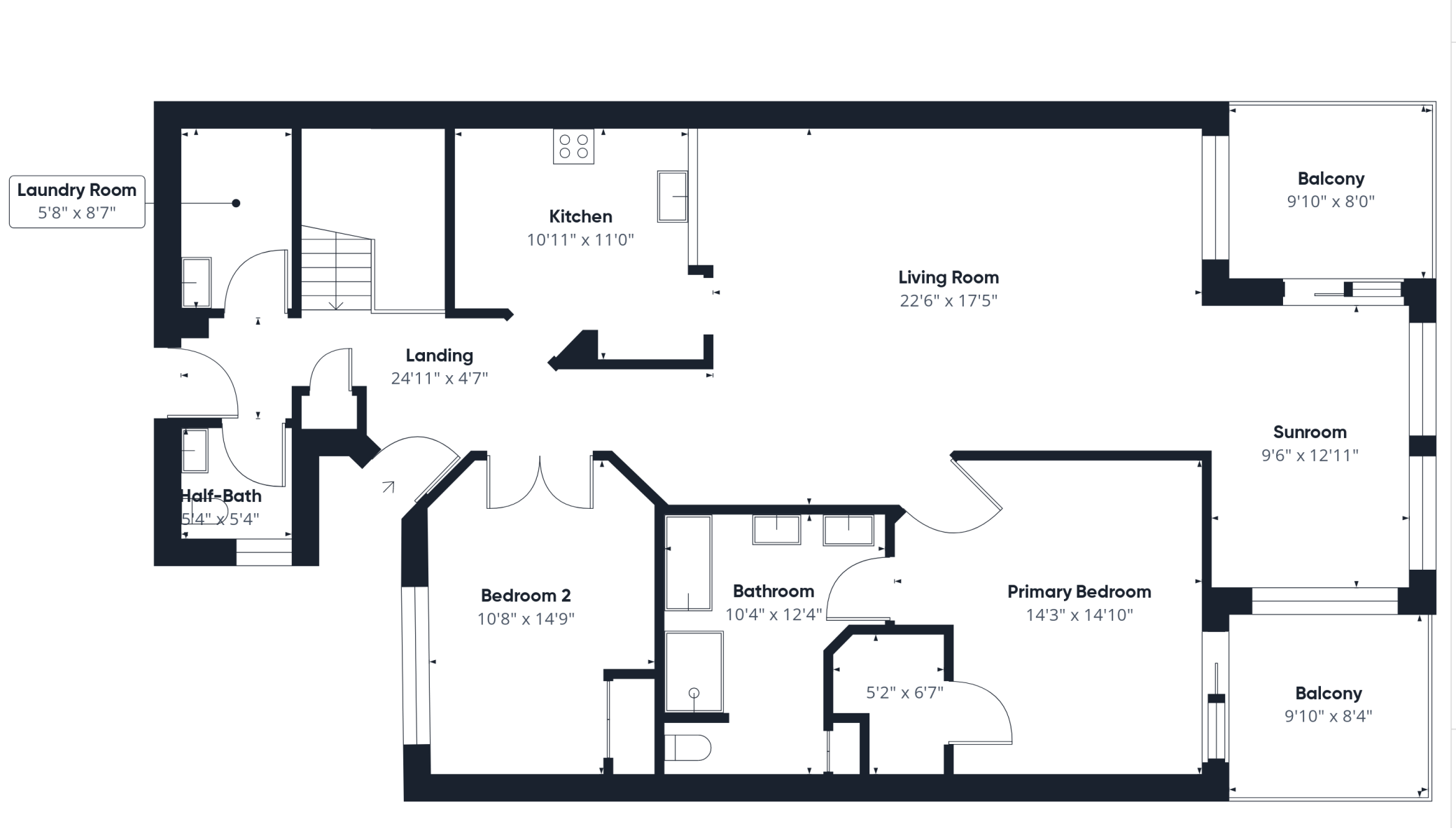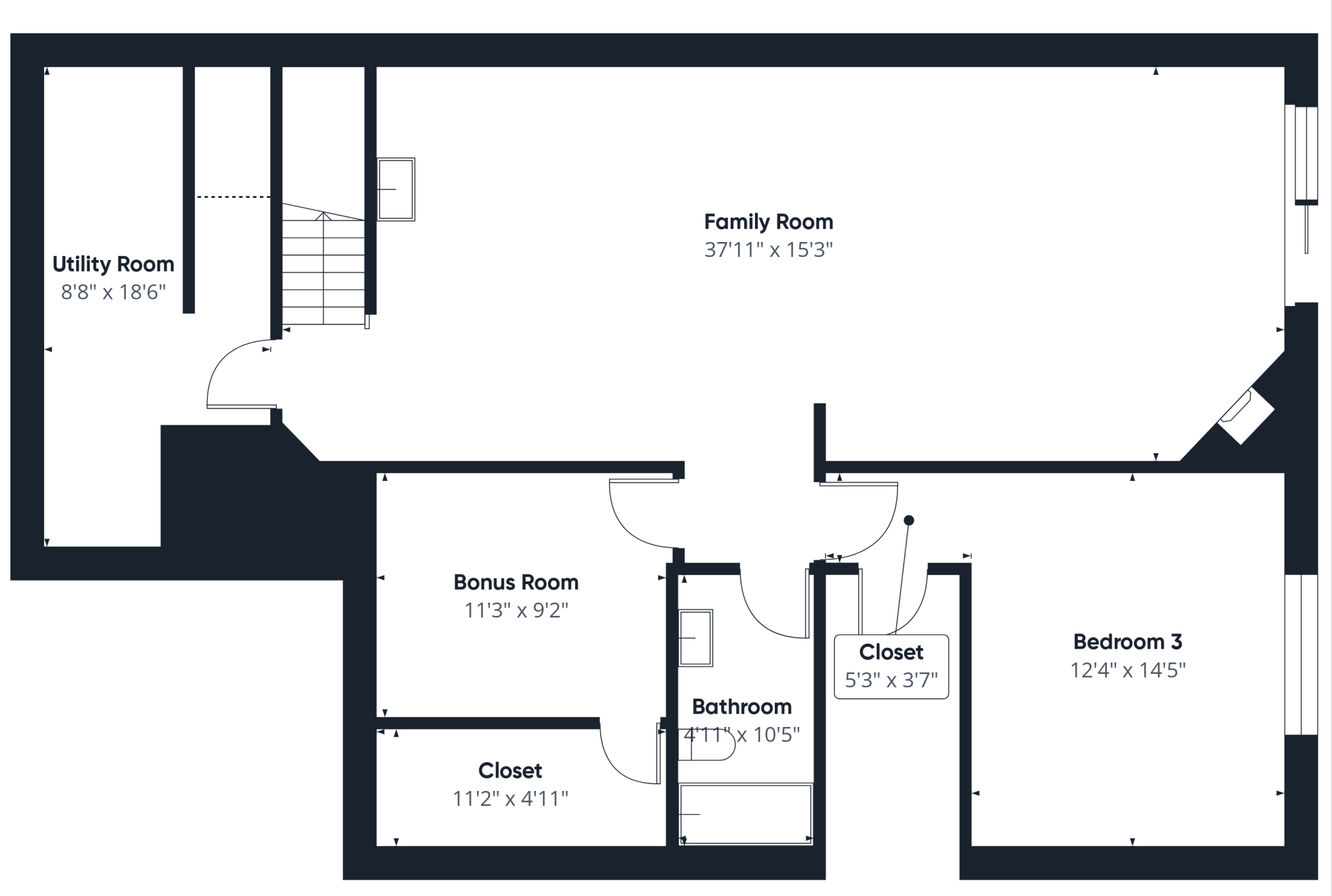17141 EAGLEVIEW WAY
17141 Eagleview Way, Farmington, 55024, MN
-
Price: $415,000
-
Status type: For Sale
-
City: Farmington
-
Neighborhood: Lake Place 2nd Add
Bedrooms: 3
Property Size :2664
-
Listing Agent: NST25659,NST518944
-
Property type : Townhouse Side x Side
-
Zip code: 55024
-
Street: 17141 Eagleview Way
-
Street: 17141 Eagleview Way
Bathrooms: 3
Year: 2003
Listing Brokerage: RE/MAX Advantage Plus
FEATURES
- Range
- Refrigerator
- Dryer
- Microwave
- Dishwasher
- Water Softener Owned
- Disposal
DETAILS
Welcome to this rarely available rambler-style townhome in Farmington! Thoughtfully designed with convenience in mind, the main level offers everything you need in one place—two bedrooms, two baths, laundry, a bright kitchen with solid-surface counters and stainless appliances, an inviting living room, and a sunny four-season room that opens to a deck with peaceful views. The walkout lower level adds incredible living space with a huge family room, third bedroom, full bath, den, and plenty of storage. Fresh updates, including newer flooring and paint, create a move-in ready feel. Large windows throughout fill every room with natural light, and the spacious layout makes it easy to entertain or relax. Step outside and enjoy miles of quiet walking trails right from your backyard, while shopping, dining, and parks are just minutes away. A wonderful blend of space, comfort, and location—this home is ready to welcome you!
INTERIOR
Bedrooms: 3
Fin ft² / Living Area: 2664 ft²
Below Ground Living: 1176ft²
Bathrooms: 3
Above Ground Living: 1488ft²
-
Basement Details: Block, Daylight/Lookout Windows, Drain Tiled, Finished, Full, Sump Pump, Walkout,
Appliances Included:
-
- Range
- Refrigerator
- Dryer
- Microwave
- Dishwasher
- Water Softener Owned
- Disposal
EXTERIOR
Air Conditioning: Central Air
Garage Spaces: 2
Construction Materials: N/A
Foundation Size: 1488ft²
Unit Amenities:
-
- Patio
- Deck
- Main Floor Primary Bedroom
- Primary Bedroom Walk-In Closet
Heating System:
-
- Forced Air
ROOMS
| Main | Size | ft² |
|---|---|---|
| Living Room | 12x15 | 144 ft² |
| Dining Room | 11x17 | 121 ft² |
| Kitchen | 12x12 | 144 ft² |
| Bedroom 1 | 14x15 | 196 ft² |
| Bedroom 2 | 11x15 | 121 ft² |
| Sun Room | 9x13 | 81 ft² |
| Lower | Size | ft² |
|---|---|---|
| Family Room | 15x18 | 225 ft² |
| Bedroom 3 | 12x14 | 144 ft² |
| Storage | 5x11 | 25 ft² |
| Flex Room | 9x11 | 81 ft² |
LOT
Acres: N/A
Lot Size Dim.: N/A
Longitude: 44.7016
Latitude: -93.171
Zoning: Residential-Single Family
FINANCIAL & TAXES
Tax year: 2025
Tax annual amount: $4,418
MISCELLANEOUS
Fuel System: N/A
Sewer System: City Sewer/Connected
Water System: City Water/Connected
ADDITIONAL INFORMATION
MLS#: NST7781489
Listing Brokerage: RE/MAX Advantage Plus

ID: 4146490
Published: September 25, 2025
Last Update: September 25, 2025
Views: 23


