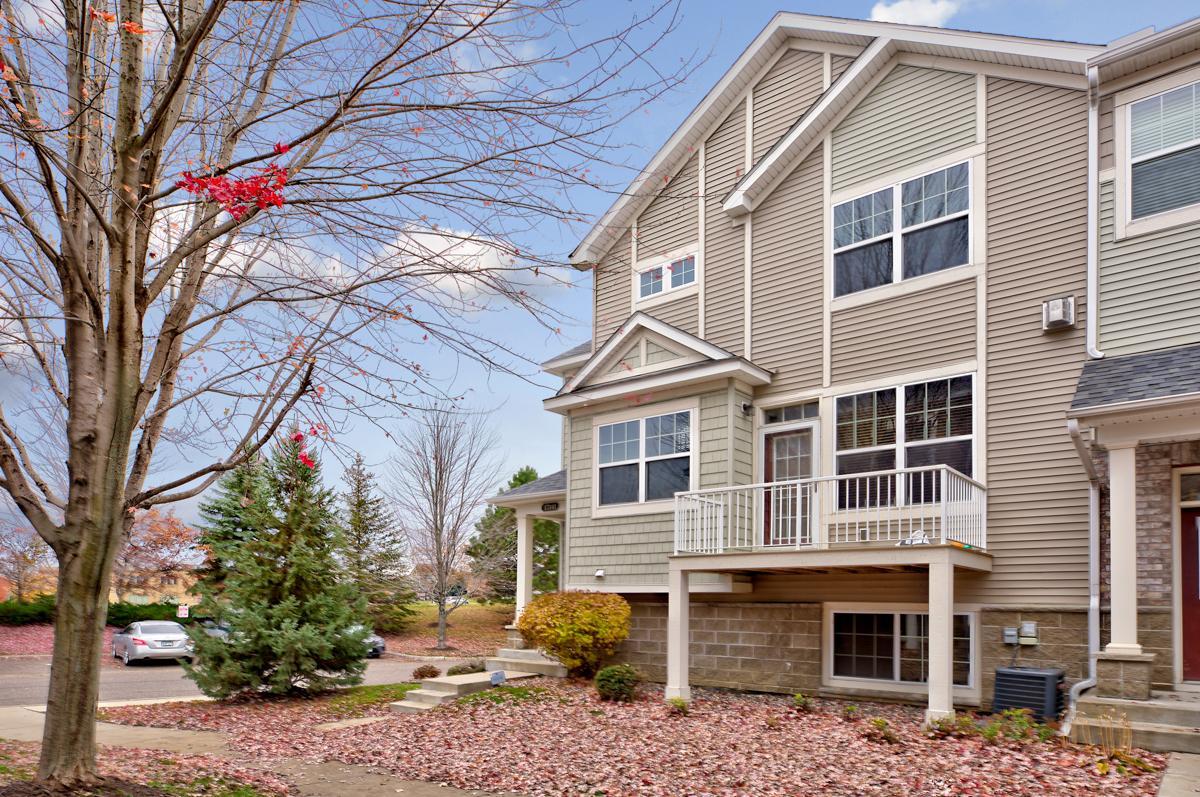17141 72ND AVENUE
17141 72nd Avenue, Maple Grove, 55311, MN
-
Price: $2,595
-
Status type: For Lease
-
City: Maple Grove
-
Neighborhood: Cic 1844 Timbres At Elm Creek Condo
Bedrooms: 3
Property Size :2342
-
Listing Agent: NST16248,NST223295
-
Property type : Townhouse Side x Side
-
Zip code: 55311
-
Street: 17141 72nd Avenue
-
Street: 17141 72nd Avenue
Bathrooms: 4
Year: 2012
Listing Brokerage: Fish MLS Realty
FEATURES
- Range
- Refrigerator
- Washer
- Dryer
- Microwave
- Dishwasher
- Electric Water Heater
DETAILS
This beautiful 2012-built, three-level end-unit townhome in the desirable Timber at Elm Creek community in Maple Grove is available immediately. It offers 2,341 sq. ft. of living space, including a spacious main level with a large living room and a kitchen featuring stainless steel appliances, granite countertops, a gas range, and plenty of cabinet space. The upper level includes three bedrooms, a full common bath, and a convenient laundry area, while the primary suite provides a private luxury bath and walk-in closet. The finished lookout lower level adds a media room and access to a two-car garage. The home includes association-maintained landscaping, snow removal, and trash service. It’s located close to parks, walking trails, and numerous shopping and dining options, including Walmart, Hy-Vee, Target, Home Depot, Menards, and nearby restaurants and retail stores.
INTERIOR
Bedrooms: 3
Fin ft² / Living Area: 2342 ft²
Below Ground Living: 366ft²
Bathrooms: 4
Above Ground Living: 1976ft²
-
Basement Details: None,
Appliances Included:
-
- Range
- Refrigerator
- Washer
- Dryer
- Microwave
- Dishwasher
- Electric Water Heater
EXTERIOR
Air Conditioning: Central Air
Garage Spaces: 2
Construction Materials: N/A
Foundation Size: 1106ft²
Unit Amenities:
-
- Kitchen Window
- Deck
- Natural Woodwork
- Hardwood Floors
- Ceiling Fan(s)
- Walk-In Closet
- In-Ground Sprinkler
- Kitchen Center Island
Heating System:
-
- Forced Air
- Fireplace(s)
ROOMS
| Main | Size | ft² |
|---|---|---|
| Living Room | 13x13 | 169 ft² |
| Dining Room | 12x8 | 144 ft² |
| Kitchen | 14x11 | 196 ft² |
| Hearth Room | 14x11 | 196 ft² |
| Study | 9x5 | 81 ft² |
| Upper | Size | ft² |
|---|---|---|
| Bedroom 1 | 12x12 | 144 ft² |
| Bedroom 2 | 12x11 | 144 ft² |
| Bedroom 3 | 11x10 | 121 ft² |
| Lower | Size | ft² |
|---|---|---|
| Media Room | 15x14 | 225 ft² |
LOT
Acres: N/A
Lot Size Dim.: 1106
Longitude: 45.0849
Latitude: -93.4973
Zoning: Residential-Single Family
FINANCIAL & TAXES
Tax year: N/A
Tax annual amount: N/A
MISCELLANEOUS
Fuel System: N/A
Sewer System: City Sewer/Connected
Water System: City Water/Connected
ADDITIONAL INFORMATION
MLS#: NST7828552
Listing Brokerage: Fish MLS Realty

ID: 4303566
Published: November 17, 2025
Last Update: November 17, 2025
Views: 1






