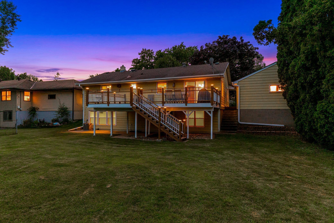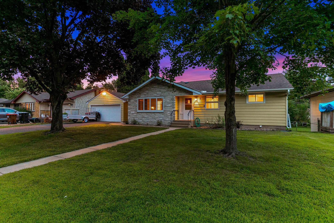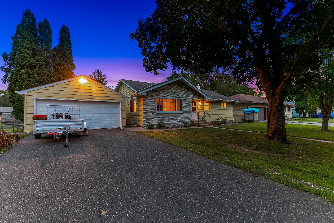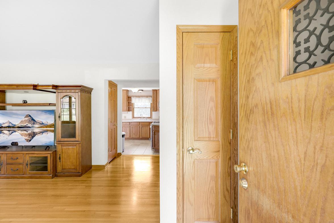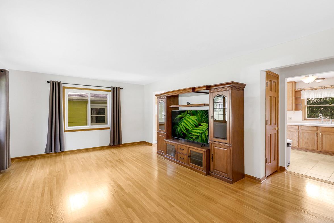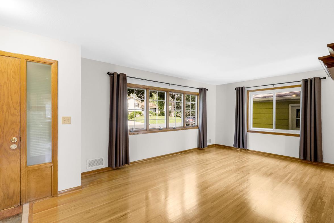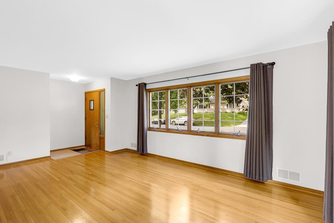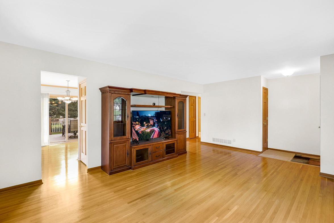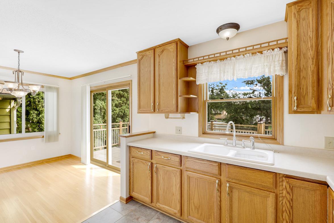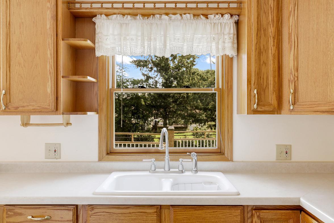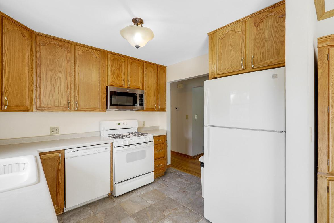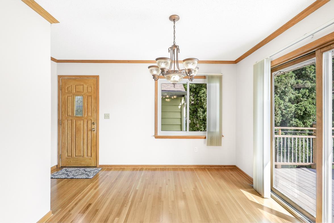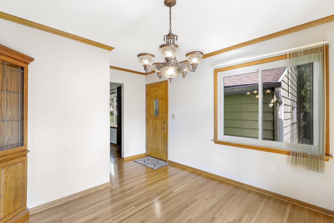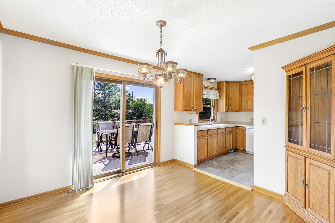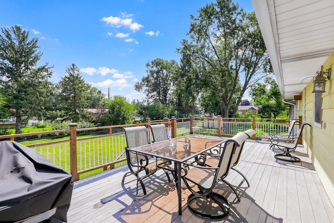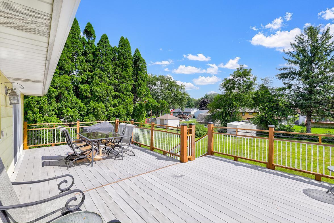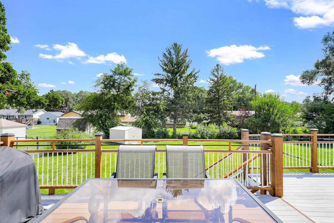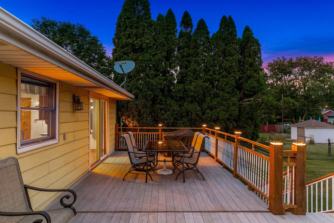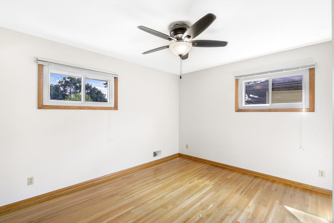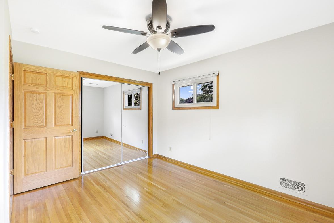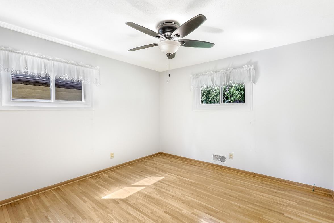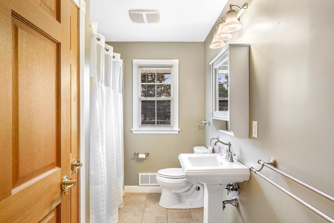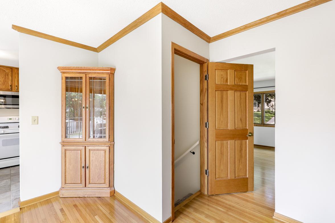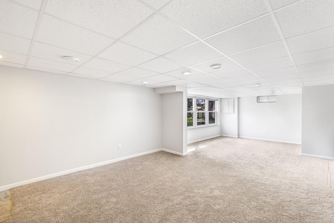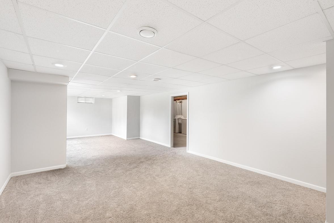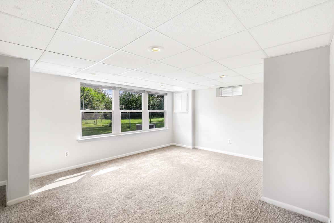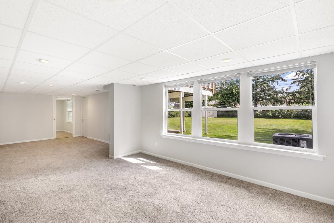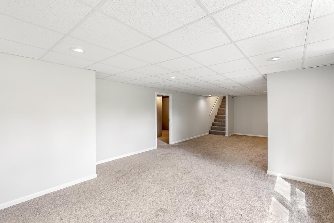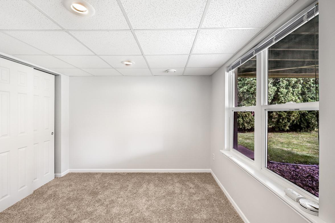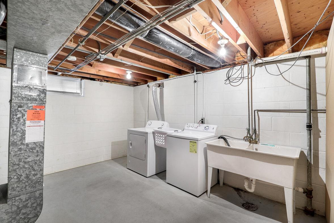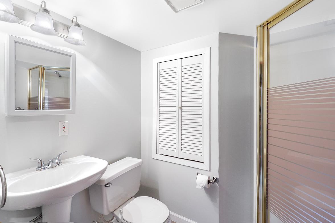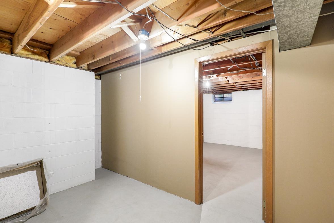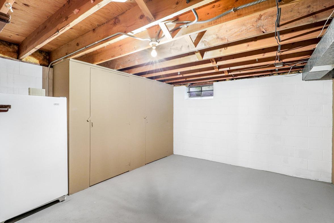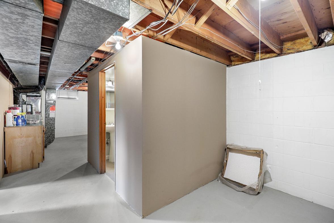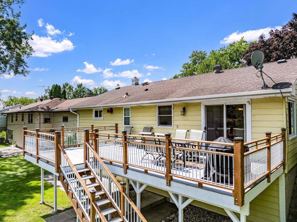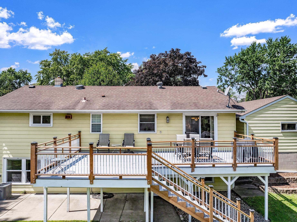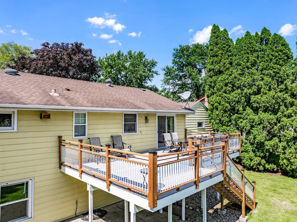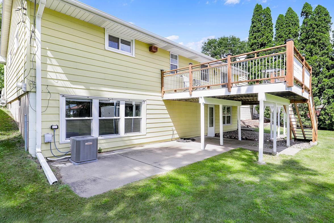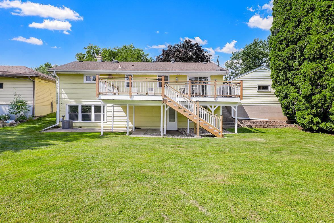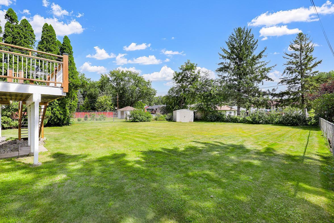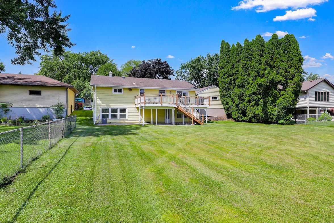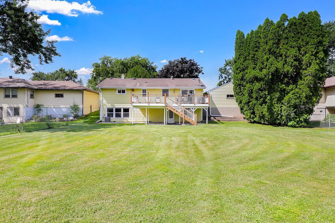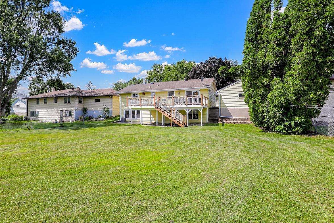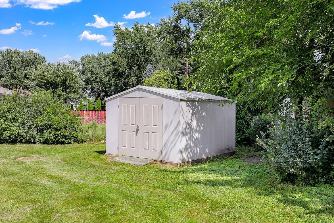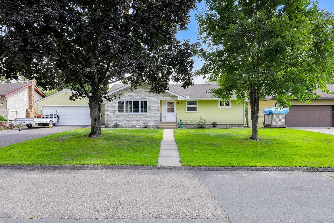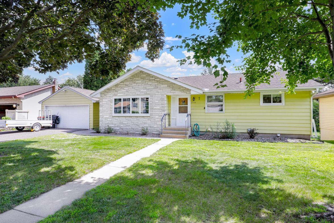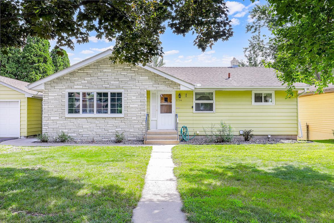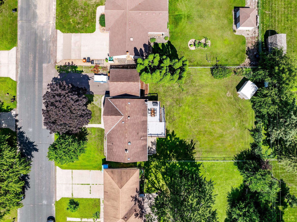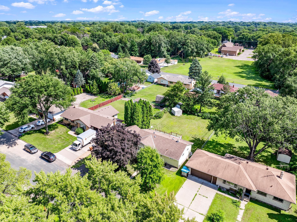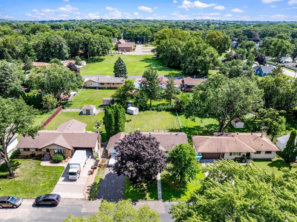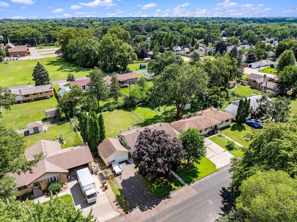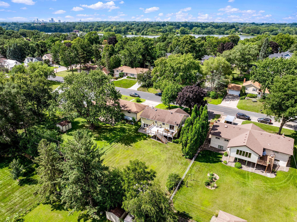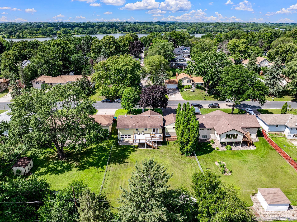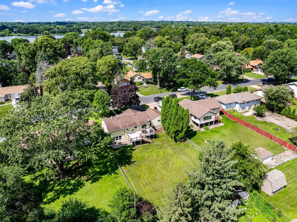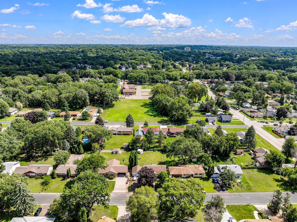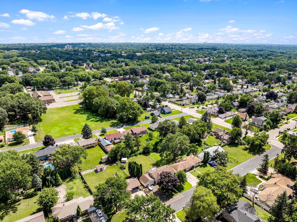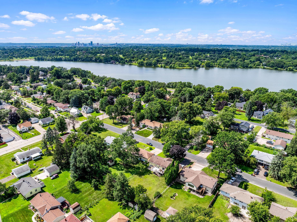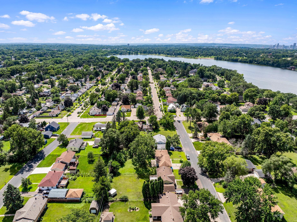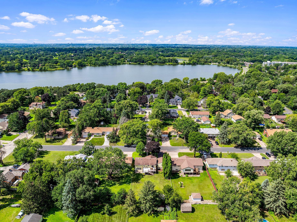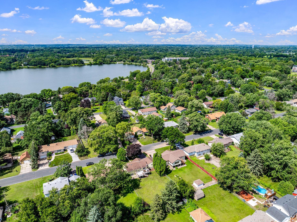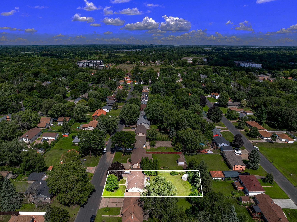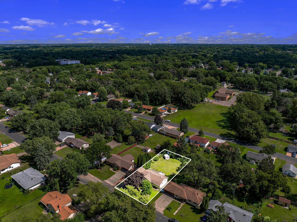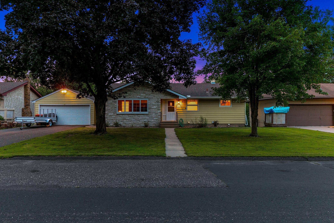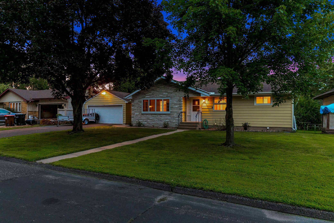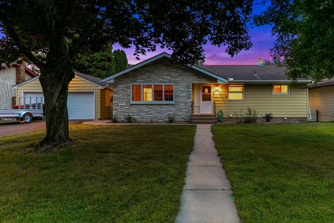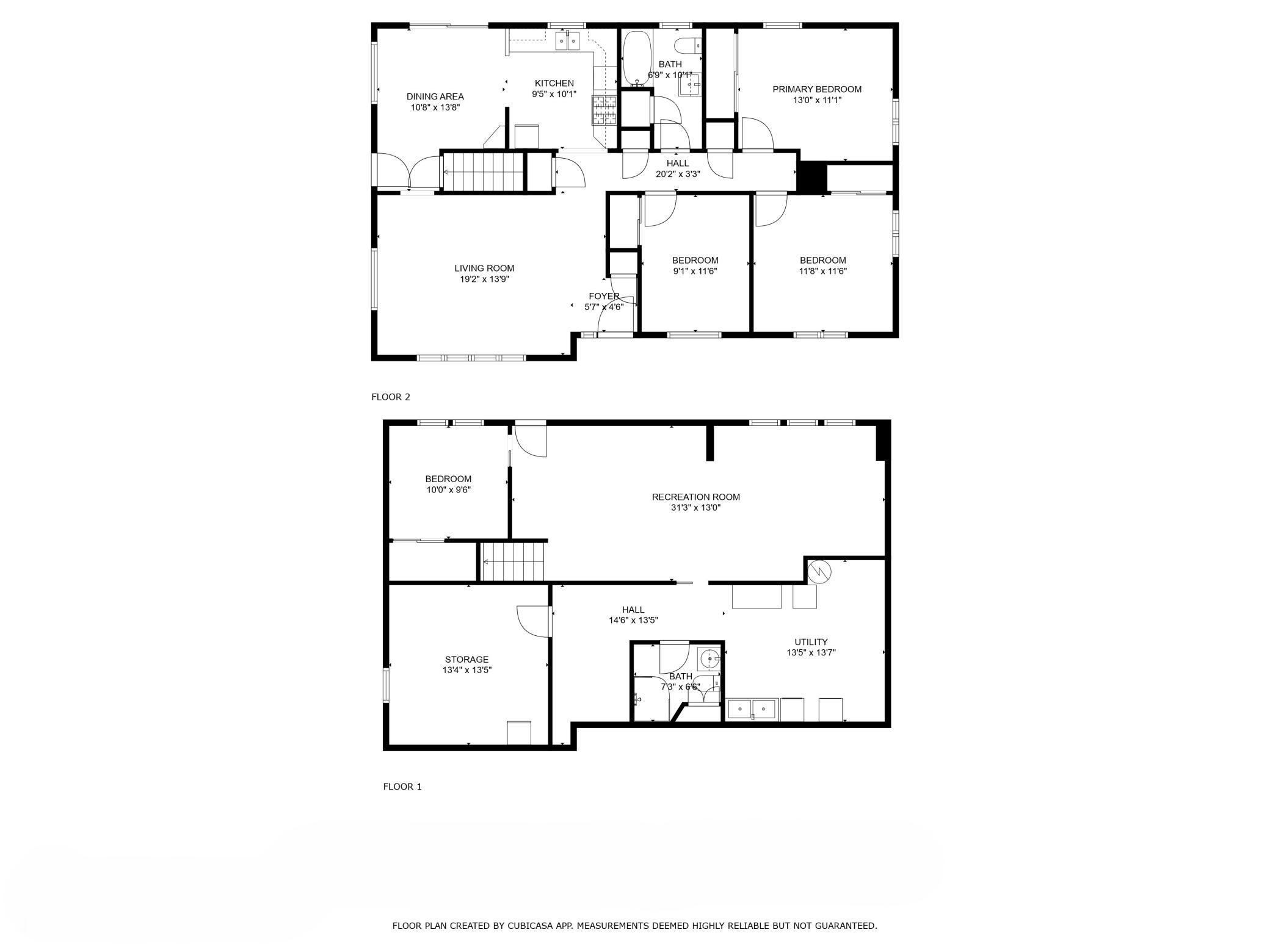1714 DULUTH STREET
1714 Duluth Street, Saint Paul (Maplewood), 55109, MN
-
Price: $359,900
-
Status type: For Sale
-
City: Saint Paul (Maplewood)
-
Neighborhood: Gelbs Add
Bedrooms: 4
Property Size :1894
-
Listing Agent: NST27023,NST54076
-
Property type : Single Family Residence
-
Zip code: 55109
-
Street: 1714 Duluth Street
-
Street: 1714 Duluth Street
Bathrooms: 2
Year: 1963
Listing Brokerage: Leyendecker Realty
FEATURES
- Range
- Refrigerator
- Washer
- Dryer
- Microwave
- Dishwasher
- Gas Water Heater
DETAILS
This charming, walkout rambler has been meticulously maintained and periodically updated by the current owner for the past 33 years. Beautifully finished hardwood floors span the main level which boasts 3 bedrooms, a full bathroom, and a spacious and bright living room. The large, low-maintenance deck, located just off the dining room, offers the perfect place for entertaining guests and for catching morning sunshine. The lower-level renovation, completed in 2015, added a 4th bedroom, ¾ bathroom and a versatile family room that walks out to the backyard. The lower level also offers ample storage space with a dedicated storage room and a large utility/laundry space. The large, flat, usable backyard has mature trees for partial privacy and provides plenty of open space for yard games and relaxation. Other notable updates include new windows (2020), new deck railings and stairs (2024), new ceiling fans and light fixtures (2024), seamless gutters and covers in (2017), fresh paint throughout (2025) and more. Walk or bike to Phalen Regional Park and enjoy the beach, amphitheater and miles of scenic trails. There are abundant dining and shopping options in each direction, and 3 public golf courses are within a 4-minute drive. Highway 36 / 61 is reachable in 4 minutes, 35E in 6 minutes, downtown St Paul in 13 minutes and MSP Airport in 24 minutes.
INTERIOR
Bedrooms: 4
Fin ft² / Living Area: 1894 ft²
Below Ground Living: 716ft²
Bathrooms: 2
Above Ground Living: 1178ft²
-
Basement Details: Finished, Storage Space, Walkout,
Appliances Included:
-
- Range
- Refrigerator
- Washer
- Dryer
- Microwave
- Dishwasher
- Gas Water Heater
EXTERIOR
Air Conditioning: Central Air
Garage Spaces: 2
Construction Materials: N/A
Foundation Size: 1178ft²
Unit Amenities:
-
- Patio
- Kitchen Window
- Deck
- Natural Woodwork
- Hardwood Floors
- Ceiling Fan(s)
- Paneled Doors
- Tile Floors
- Main Floor Primary Bedroom
Heating System:
-
- Forced Air
ROOMS
| Main | Size | ft² |
|---|---|---|
| Foyer | 5x6 | 25 ft² |
| Living Room | 14x19 | 196 ft² |
| Dining Room | 11x14 | 121 ft² |
| Kitchen | 10x10 | 100 ft² |
| Deck | 15x32 | 225 ft² |
| Bedroom 1 | 11x13 | 121 ft² |
| Bedroom 2 | 11x12 | 121 ft² |
| Bedroom 3 | 9x12 | 81 ft² |
| Lower | Size | ft² |
|---|---|---|
| Bedroom 4 | 10x10 | 100 ft² |
| Family Room | 13x31 | 169 ft² |
| Storage | 13x13 | 169 ft² |
| Laundry | 13x14 | 169 ft² |
LOT
Acres: N/A
Lot Size Dim.: 78'x153'x78'x153'
Longitude: 44.993
Latitude: -93.0494
Zoning: Residential-Single Family
FINANCIAL & TAXES
Tax year: 2025
Tax annual amount: $3,916
MISCELLANEOUS
Fuel System: N/A
Sewer System: City Sewer/Connected
Water System: City Water/Connected
ADDITIONAL INFORMATION
MLS#: NST7788160
Listing Brokerage: Leyendecker Realty

ID: 4085733
Published: September 08, 2025
Last Update: September 08, 2025
Views: 3



