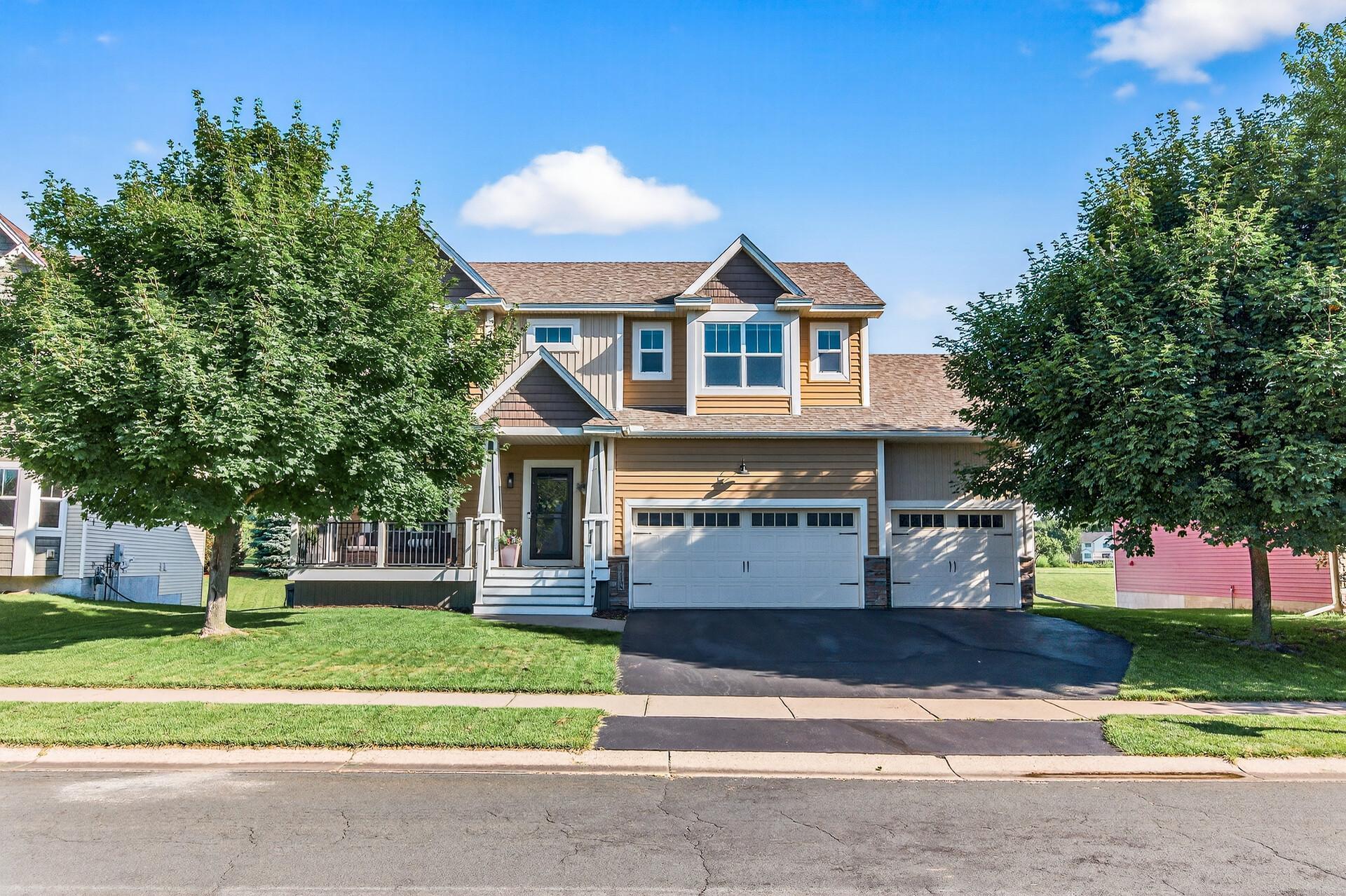17138 78TH AVENUE
17138 78th Avenue, Maple Grove, 55311, MN
-
Price: $625,000
-
Status type: For Sale
-
City: Maple Grove
-
Neighborhood: Deer Pass
Bedrooms: 5
Property Size :3389
-
Listing Agent: NST25717,NST76418
-
Property type : Single Family Residence
-
Zip code: 55311
-
Street: 17138 78th Avenue
-
Street: 17138 78th Avenue
Bathrooms: 4
Year: 2011
Listing Brokerage: RE/MAX Results
FEATURES
- Range
- Refrigerator
- Washer
- Dryer
- Microwave
- Dishwasher
- Water Softener Owned
- Disposal
- Humidifier
- Tankless Water Heater
- Water Osmosis System
- Wine Cooler
- ENERGY STAR Qualified Appliances
- Stainless Steel Appliances
DETAILS
Great curb appeal and a welcoming front porch create the perfect first impression for a home designed to check all the boxes on your wish list. Inside, you’ll find over 3300 finished square feet with an open floor plan, hardwood floors, and spaces ideal for gathering or unwinding. The spacious kitchen features granite countertops, subway tile backsplash, under-cabinet lighting, stainless steel appliances, a center island, and a pantry— perfect for everyday meals or entertaining. It flows perfectly to the dining area and outdoor deck overlooking the fully fenced, no-maintenance backyard complete with play set. Basement, with built-in cabinets wired for sound even have a cooling system for electronics. A main level office/flex room and mud/laundry room with built-in bench and cubbies add convenience to daily life. Upstairs, four bedrooms on one level include the large primary suite with vaulted ceiling, walk-in closet with custom built-ins, and ensuite bath with soaking tub and separate shower. The finished lower level expands your living space with a family room, gas fireplace, wet bar, 5th bedroom, and a 3/4 bath with heated floors. Additional highlights include a 3-car garage, water softener, tankless water heater, plus newer roof and siding (2019). Enjoy being close to parks with walking and biking trails, shopping, restaurants, and highway access, all within the Osseo school district (Basswood Elementary, Maple Grove Middle, and High Schools).
INTERIOR
Bedrooms: 5
Fin ft² / Living Area: 3389 ft²
Below Ground Living: 907ft²
Bathrooms: 4
Above Ground Living: 2482ft²
-
Basement Details: Daylight/Lookout Windows, Drain Tiled, Finished, Full, Storage Space, Sump Pump,
Appliances Included:
-
- Range
- Refrigerator
- Washer
- Dryer
- Microwave
- Dishwasher
- Water Softener Owned
- Disposal
- Humidifier
- Tankless Water Heater
- Water Osmosis System
- Wine Cooler
- ENERGY STAR Qualified Appliances
- Stainless Steel Appliances
EXTERIOR
Air Conditioning: Central Air
Garage Spaces: 3
Construction Materials: N/A
Foundation Size: 1177ft²
Unit Amenities:
-
- Kitchen Window
- Deck
- Porch
- Hardwood Floors
- Ceiling Fan(s)
- Walk-In Closet
- Vaulted Ceiling(s)
- Washer/Dryer Hookup
- In-Ground Sprinkler
- Paneled Doors
- Kitchen Center Island
- Wet Bar
- Primary Bedroom Walk-In Closet
Heating System:
-
- Forced Air
- Radiant Floor
- Humidifier
ROOMS
| Main | Size | ft² |
|---|---|---|
| Living Room | 15x17 | 225 ft² |
| Dining Room | 11x15 | 121 ft² |
| Kitchen | 12x14 | 144 ft² |
| Office | 8x10 | 64 ft² |
| Laundry | 8x10 | 64 ft² |
| Lower | Size | ft² |
|---|---|---|
| Family Room | 14x34 | 196 ft² |
| Bedroom 5 | 11x12 | 121 ft² |
| Upper | Size | ft² |
|---|---|---|
| Bedroom 1 | 16x18 | 256 ft² |
| Bedroom 2 | 10x11 | 100 ft² |
| Bedroom 3 | 12x12 | 144 ft² |
| Bedroom 4 | 11x12 | 121 ft² |
LOT
Acres: N/A
Lot Size Dim.: SE70X140X78X140
Longitude: 45.0956
Latitude: -93.4985
Zoning: Residential-Single Family
FINANCIAL & TAXES
Tax year: 2025
Tax annual amount: $7,074
MISCELLANEOUS
Fuel System: N/A
Sewer System: City Sewer/Connected
Water System: City Water/Connected
ADDITIONAL INFORMATION
MLS#: NST7760233
Listing Brokerage: RE/MAX Results

ID: 4150547
Published: September 26, 2025
Last Update: September 26, 2025
Views: 1






