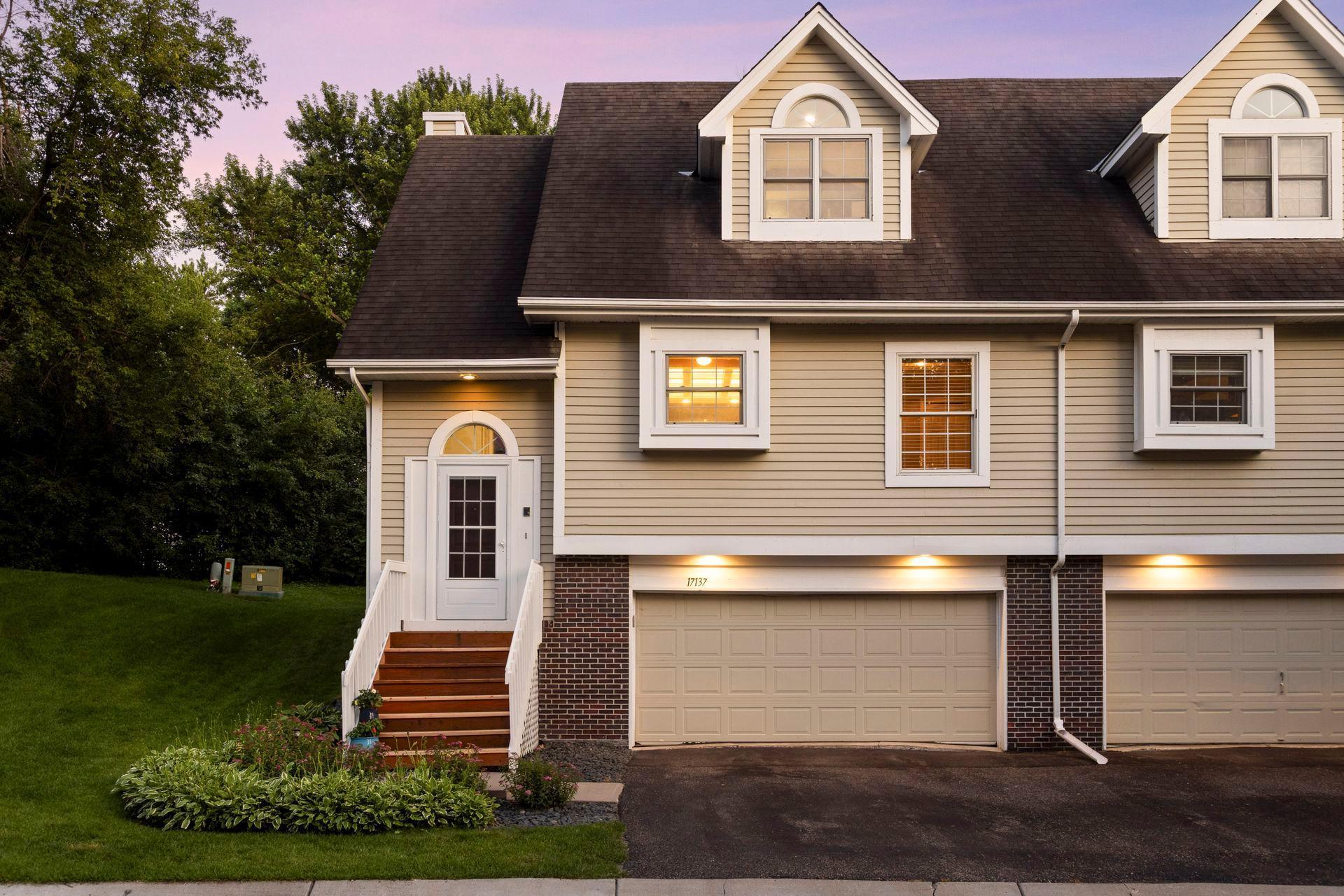17137 SANDY LANE
17137 Sandy Lane, Minnetonka, 55345, MN
-
Price: $325,000
-
Status type: For Sale
-
City: Minnetonka
-
Neighborhood: Carlysle Place
Bedrooms: 2
Property Size :1488
-
Listing Agent: NST16633,NST79138
-
Property type : Townhouse Side x Side
-
Zip code: 55345
-
Street: 17137 Sandy Lane
-
Street: 17137 Sandy Lane
Bathrooms: 2
Year: 1991
Listing Brokerage: Coldwell Banker Burnet
FEATURES
- Range
- Refrigerator
- Washer
- Dryer
- Microwave
- Exhaust Fan
- Dishwasher
- Water Softener Owned
- Disposal
DETAILS
You won't want to miss this beautifully maintained end-unit townhome tucked into a quiet Minnetonka neighborhood, just minutes from parks, trails, shopping, and award-winning Minnetonka Schools. This 2-bedroom, 2-bath home offers a spacious and functional layout with an open-concept main level, perfect for both relaxing and entertaining. Enjoy the bright kitchen with ample cabinet space and a breakfast bar that opens into the living and informal dining area. The cozy living room features a gas fireplace with transom windows, built-in cabinetry and walkout access to a sunroom/porch and a private deck overlooking mature trees. Upstairs, you’ll find a large primary suite with large oversized wall of windows, walk-in closet, a full bath with dual sinks, separate jetted tub and shower. Additional highlights include an extra deep 2-car attached garage with extra storge, and low-maintenance living with HOA covering lawn care, snow removal, exterior maintenance, cable TV and internet. Don't miss this move-in ready home in a highly desirable location!
INTERIOR
Bedrooms: 2
Fin ft² / Living Area: 1488 ft²
Below Ground Living: 140ft²
Bathrooms: 2
Above Ground Living: 1348ft²
-
Basement Details: Block, Partial,
Appliances Included:
-
- Range
- Refrigerator
- Washer
- Dryer
- Microwave
- Exhaust Fan
- Dishwasher
- Water Softener Owned
- Disposal
EXTERIOR
Air Conditioning: Central Air
Garage Spaces: 2
Construction Materials: N/A
Foundation Size: 832ft²
Unit Amenities:
-
- Kitchen Window
- Deck
- Porch
- Natural Woodwork
- Ceiling Fan(s)
- Walk-In Closet
- Vaulted Ceiling(s)
- Washer/Dryer Hookup
- Security System
- In-Ground Sprinkler
- Tile Floors
Heating System:
-
- Forced Air
ROOMS
| Main | Size | ft² |
|---|---|---|
| Living Room | 15x14 | 225 ft² |
| Dining Room | 12x11 | 144 ft² |
| Kitchen | 12x10 | 144 ft² |
| Bedroom 2 | 11x10 | 121 ft² |
| Porch | 11x9 | 121 ft² |
| Deck | 10x9 | 100 ft² |
| Upper | Size | ft² |
|---|---|---|
| Bedroom 1 | 18x17 | 324 ft² |
| Lower | Size | ft² |
|---|---|---|
| Laundry | 11x7 | 121 ft² |
LOT
Acres: N/A
Lot Size Dim.: N/A
Longitude: 44.9144
Latitude: -93.4968
Zoning: Residential-Single Family
FINANCIAL & TAXES
Tax year: 2025
Tax annual amount: $3,964
MISCELLANEOUS
Fuel System: N/A
Sewer System: City Sewer/Connected
Water System: City Water/Connected
ADITIONAL INFORMATION
MLS#: NST7771126
Listing Brokerage: Coldwell Banker Burnet

ID: 3872086
Published: December 31, 1969
Last Update: July 12, 2025
Views: 6






