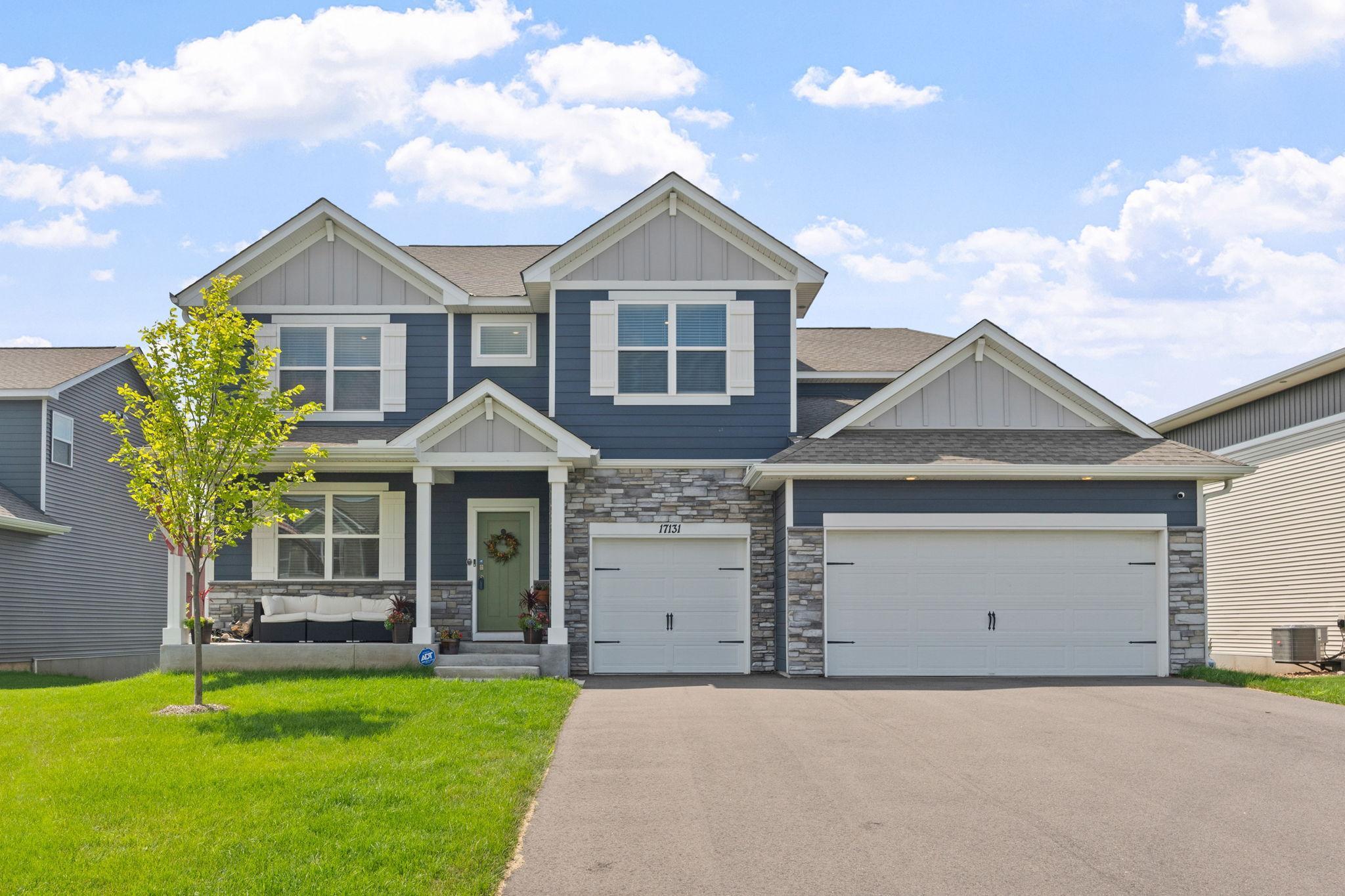17131 DOPPLER LANE
17131 Doppler Lane, Lakeville, 55044, MN
-
Price: $699,000
-
Status type: For Sale
-
City: Lakeville
-
Neighborhood: Brookshire
Bedrooms: 5
Property Size :3448
-
Listing Agent: NST16230,NST225830
-
Property type : Single Family Residence
-
Zip code: 55044
-
Street: 17131 Doppler Lane
-
Street: 17131 Doppler Lane
Bathrooms: 4
Year: 2024
Listing Brokerage: RE/MAX Results
FEATURES
- Microwave
- Exhaust Fan
- Dishwasher
- Disposal
- Cooktop
- Wall Oven
- Humidifier
- Air-To-Air Exchanger
- Gas Water Heater
- Stainless Steel Appliances
DETAILS
Fantastic Opportunity Awaits! Brand New Home (1 Yr) Features 5 bedroom, 4 bath and unfinished basement provides instant equity opportunity for new owners. Large open main floor with gourmet kitchen and both a butlers pantry and walk-in pantry. Also on main floor you will find the 5th bedroom and 3/4 bath - providing you the flexibility for office space, topy room or guest room! Upper level has large primary ensuite with his and her separate closets. Three additional bedrooms w/ a Jack & Jill full with separate sinks and one additional 3/4 bathroom. Spacious loft provides additional living space. Laundry on upper level. Wonderful community with the best amenities! Brookshire development offers a community clubhouse, a pool, pickleball courts, basketball courts, park and walking trails. This home is only available due to relocation! Owners just surpassed one year warranty items. New owners will be transfered the remaining time balance of 2 yr warranties and 10 year warranty items! Great location near Apple Valley, Farmington, Rosemount and Lakeville! Hurry and get in here today!
INTERIOR
Bedrooms: 5
Fin ft² / Living Area: 3448 ft²
Below Ground Living: N/A
Bathrooms: 4
Above Ground Living: 3448ft²
-
Basement Details: Daylight/Lookout Windows, Drain Tiled, Drainage System, Concrete, Sump Pump, Unfinished,
Appliances Included:
-
- Microwave
- Exhaust Fan
- Dishwasher
- Disposal
- Cooktop
- Wall Oven
- Humidifier
- Air-To-Air Exchanger
- Gas Water Heater
- Stainless Steel Appliances
EXTERIOR
Air Conditioning: Central Air
Garage Spaces: 3
Construction Materials: N/A
Foundation Size: 1618ft²
Unit Amenities:
-
- Kitchen Window
- Porch
- Hardwood Floors
- Walk-In Closet
- Vaulted Ceiling(s)
- Washer/Dryer Hookup
- In-Ground Sprinkler
- Paneled Doors
- Cable
- Kitchen Center Island
- French Doors
- Tile Floors
- Primary Bedroom Walk-In Closet
Heating System:
-
- Forced Air
ROOMS
| Main | Size | ft² |
|---|---|---|
| Dining Room | 13 x 13 | 169 ft² |
| Family Room | 21 x 14 | 441 ft² |
| Kitchen | 20 x 14 | 400 ft² |
| Bedroom 5 | 13 x 12 | 169 ft² |
| Dining Room | 13 x 13 | 169 ft² |
| Mud Room | 7 x 13 | 49 ft² |
| Pantry (Walk-In) | 9 x 5 | 81 ft² |
| Porch | 18 x 6 | 324 ft² |
| Upper | Size | ft² |
|---|---|---|
| Bedroom 1 | 14 x 14 | 196 ft² |
| Bedroom 2 | 13 x 13 | 169 ft² |
| Bedroom 3 | 14 x 12 | 196 ft² |
| Bedroom 4 | 19 x 14 | 361 ft² |
| Loft | 19 x 15 | 361 ft² |
| Loft | 10 x 5 | 100 ft² |
| Walk In Closet | 7 x 7 | 49 ft² |
| Walk In Closet | 8 x 7.5 | 59.33 ft² |
| Laundry | 6 x 8.5 | 50.5 ft² |
LOT
Acres: N/A
Lot Size Dim.: 66x145x71x148
Longitude: 44.7012
Latitude: -93.1599
Zoning: Residential-Single Family
FINANCIAL & TAXES
Tax year: 2024
Tax annual amount: $5,422
MISCELLANEOUS
Fuel System: N/A
Sewer System: City Sewer/Connected
Water System: City Water/Connected
ADDITIONAL INFORMATION
MLS#: NST7772257
Listing Brokerage: RE/MAX Results

ID: 3883465
Published: July 12, 2025
Last Update: July 12, 2025
Views: 7






