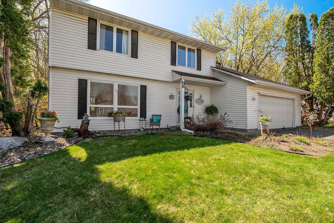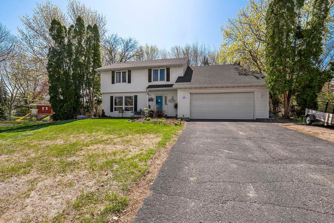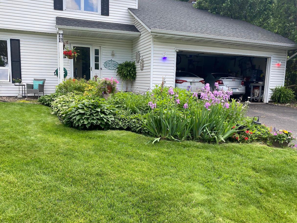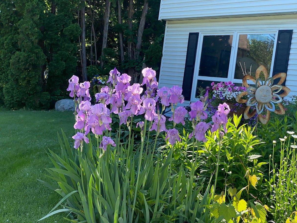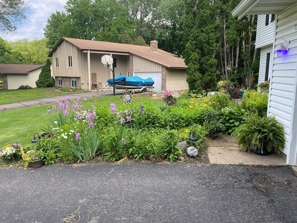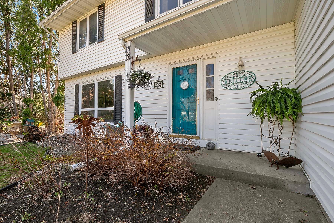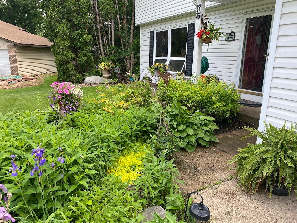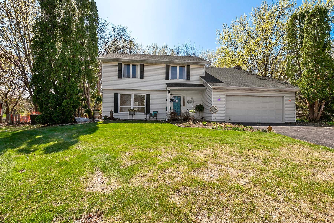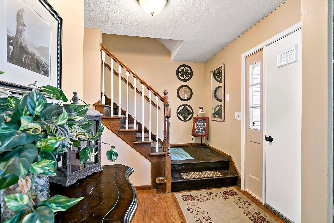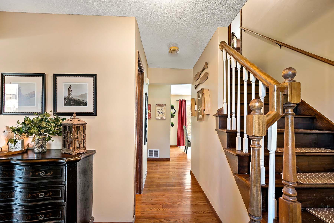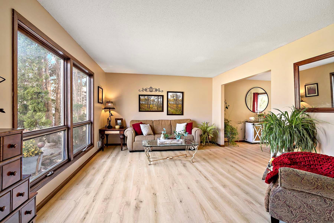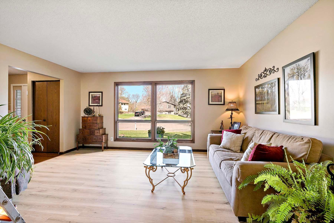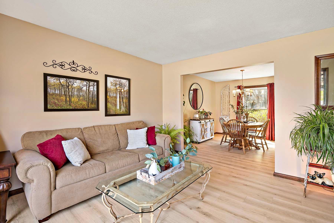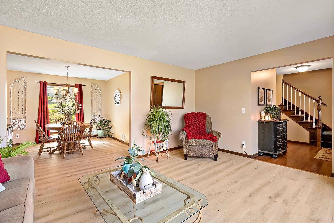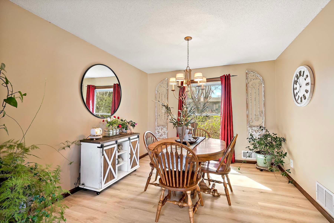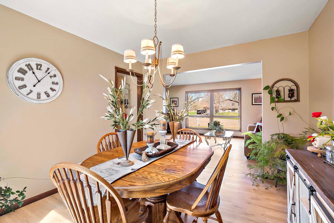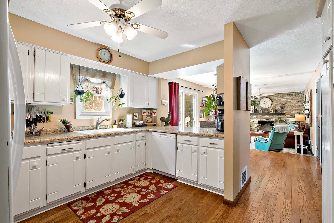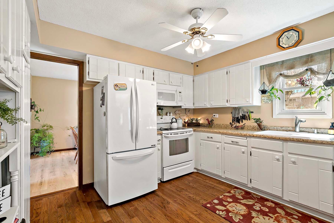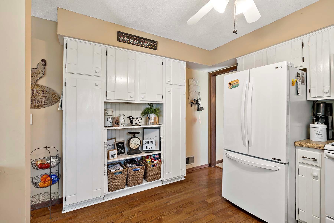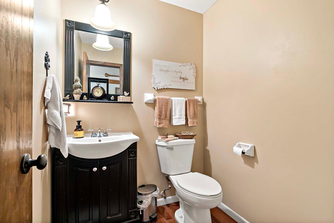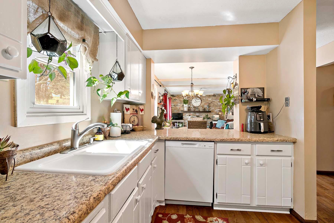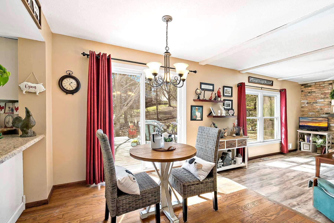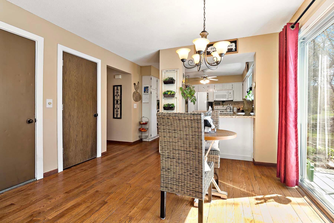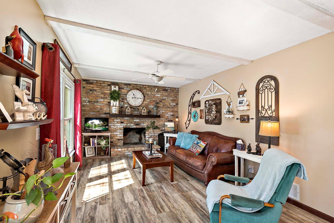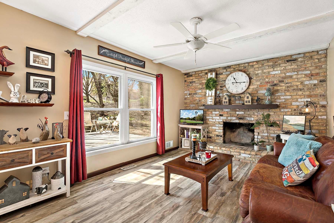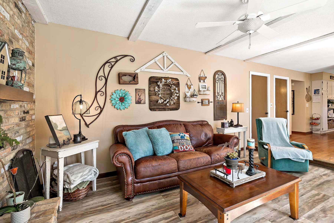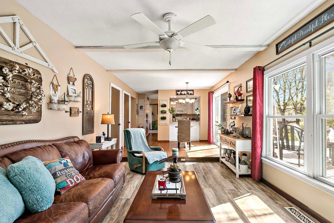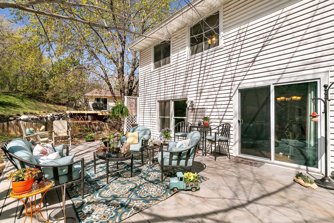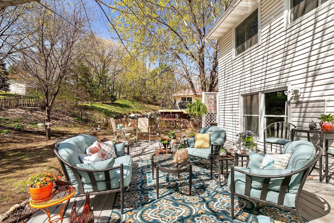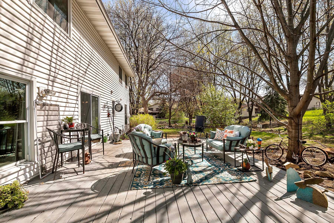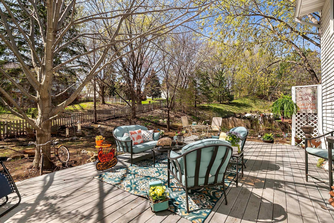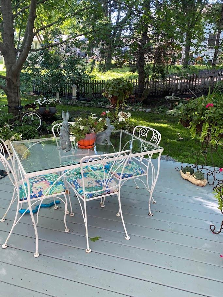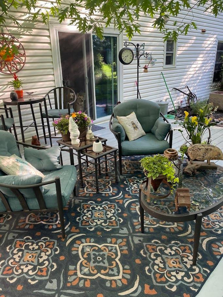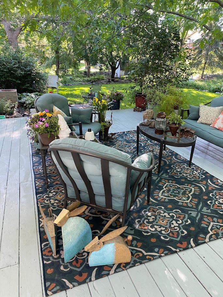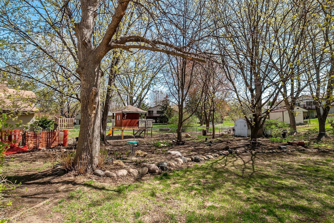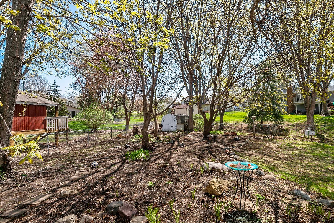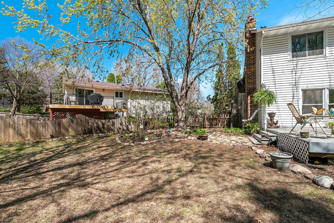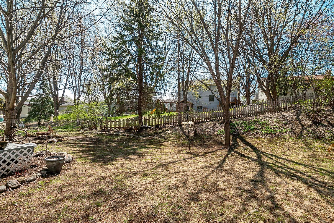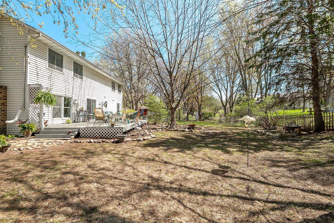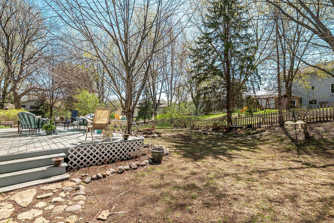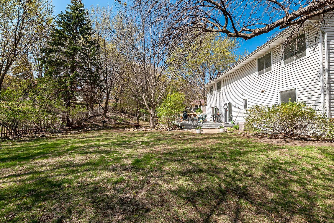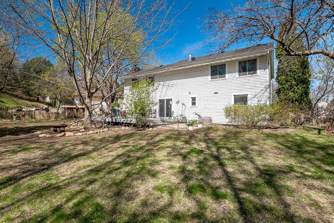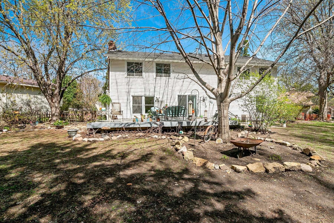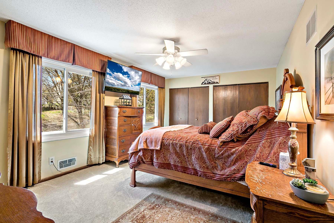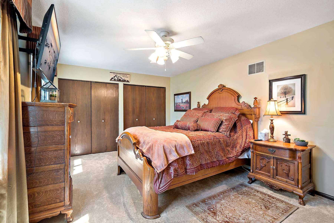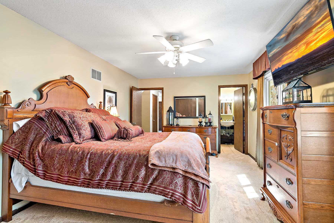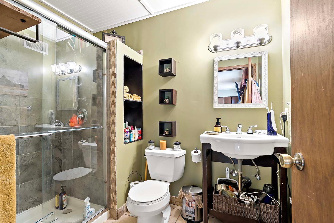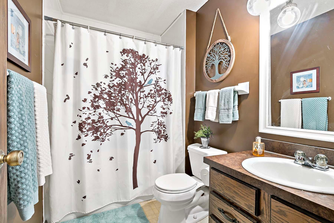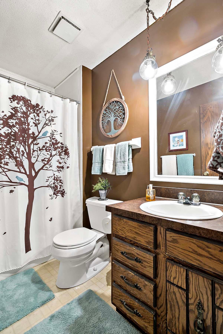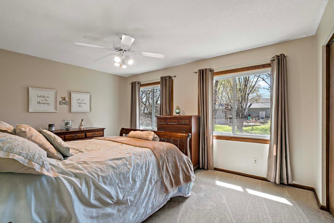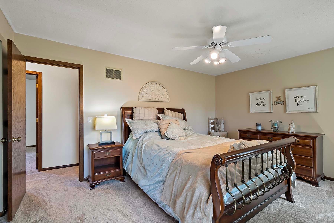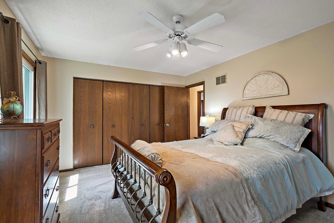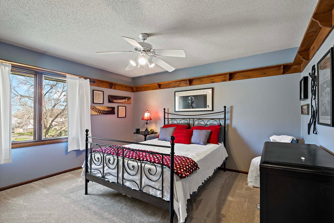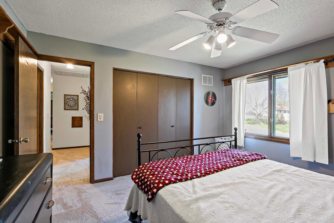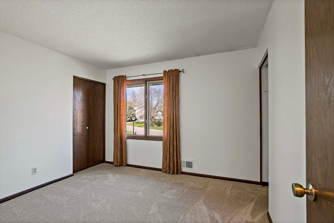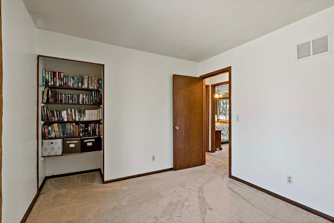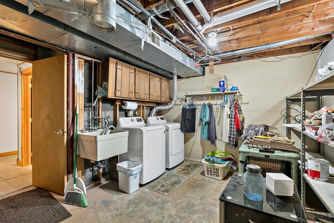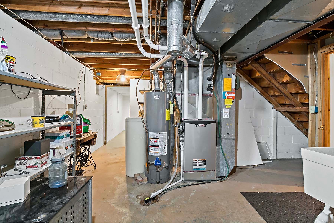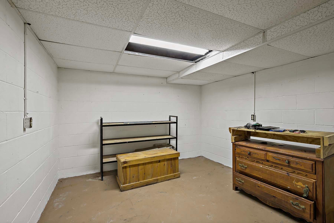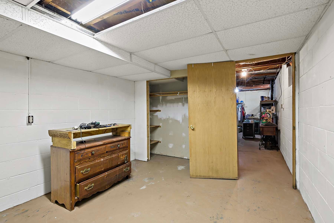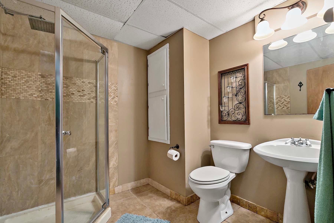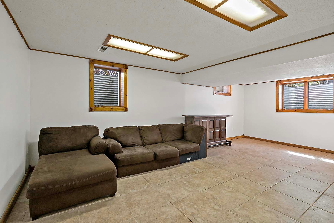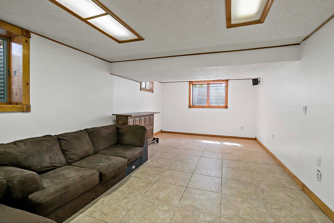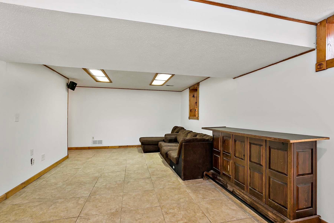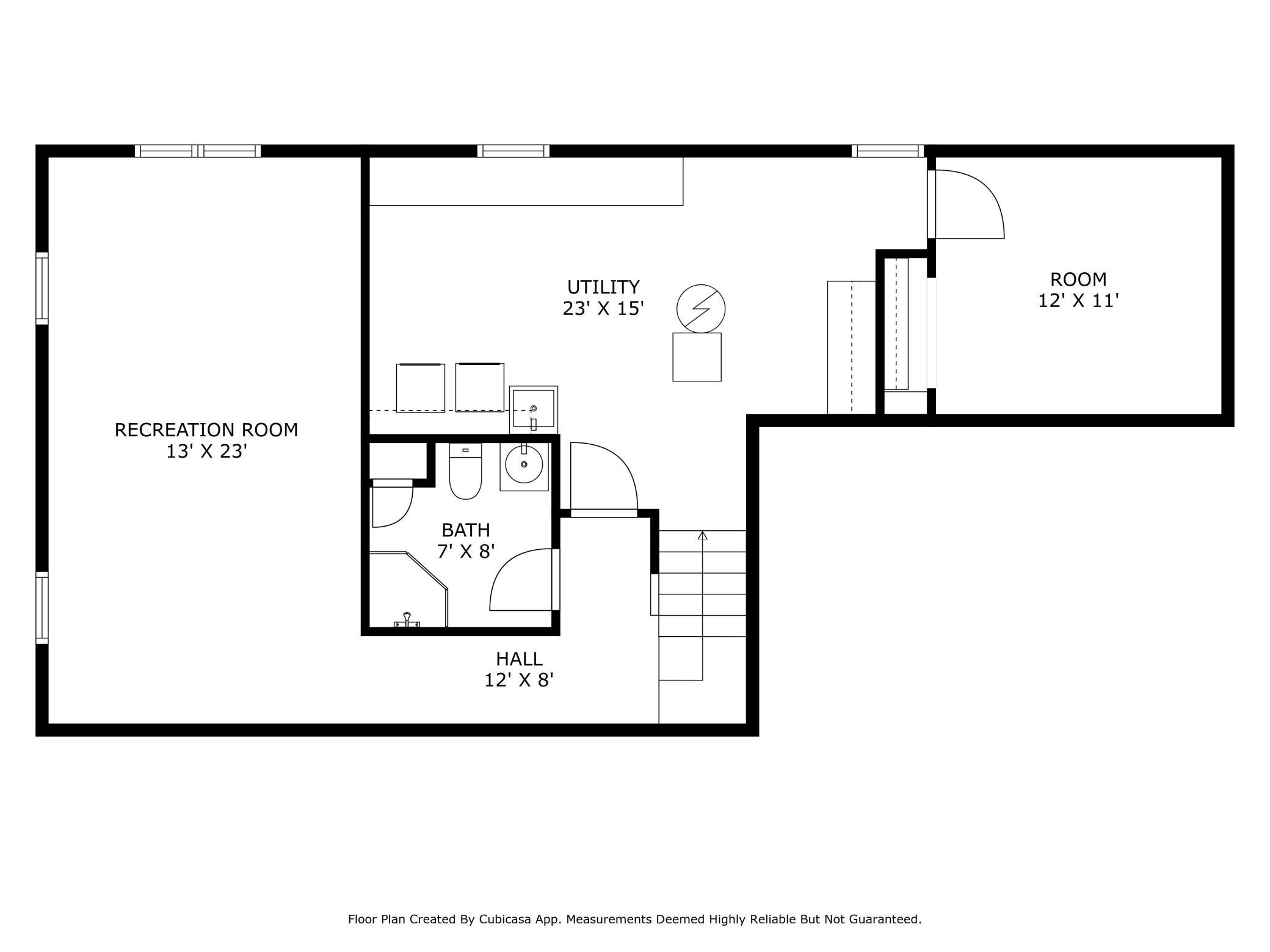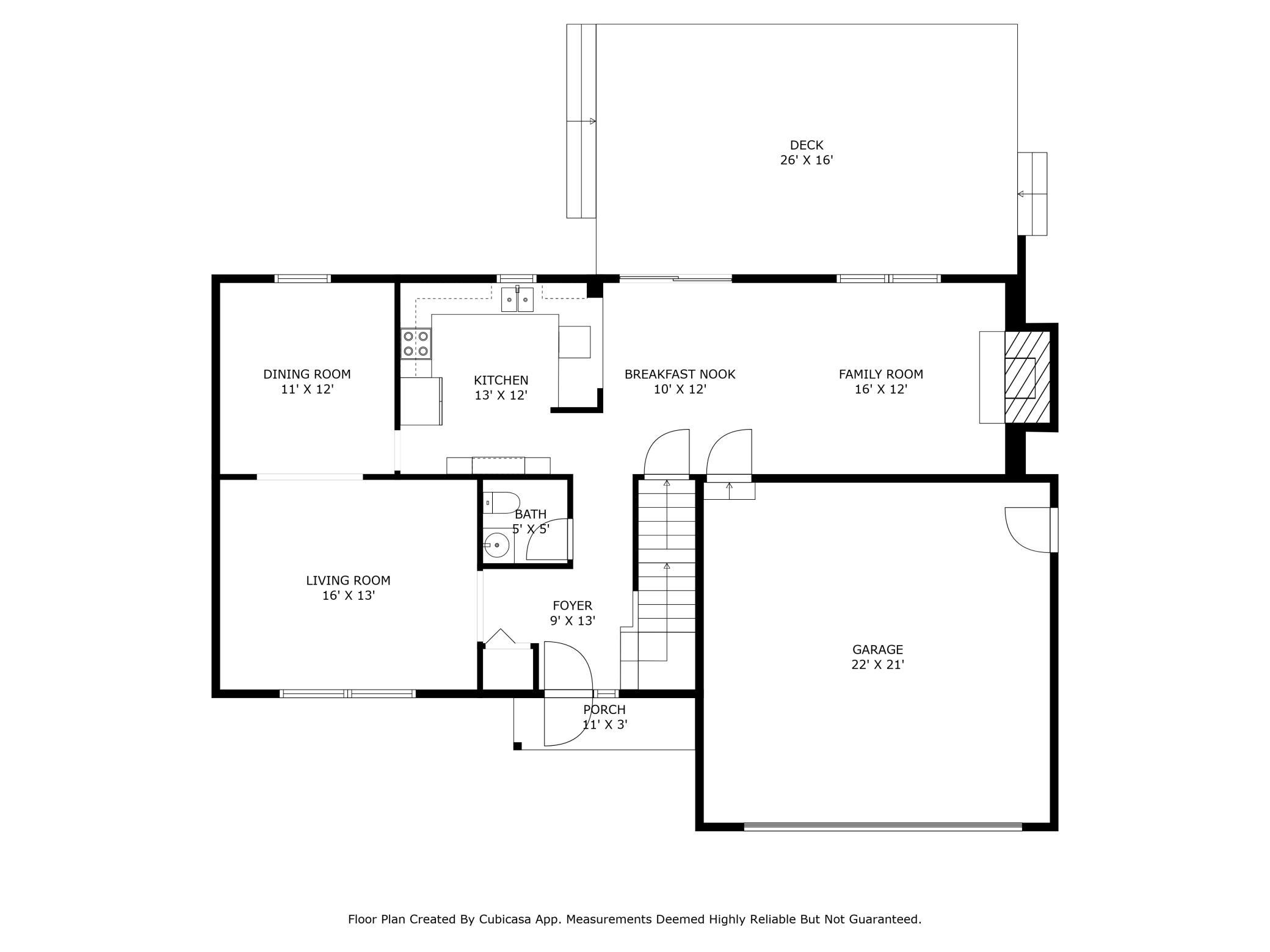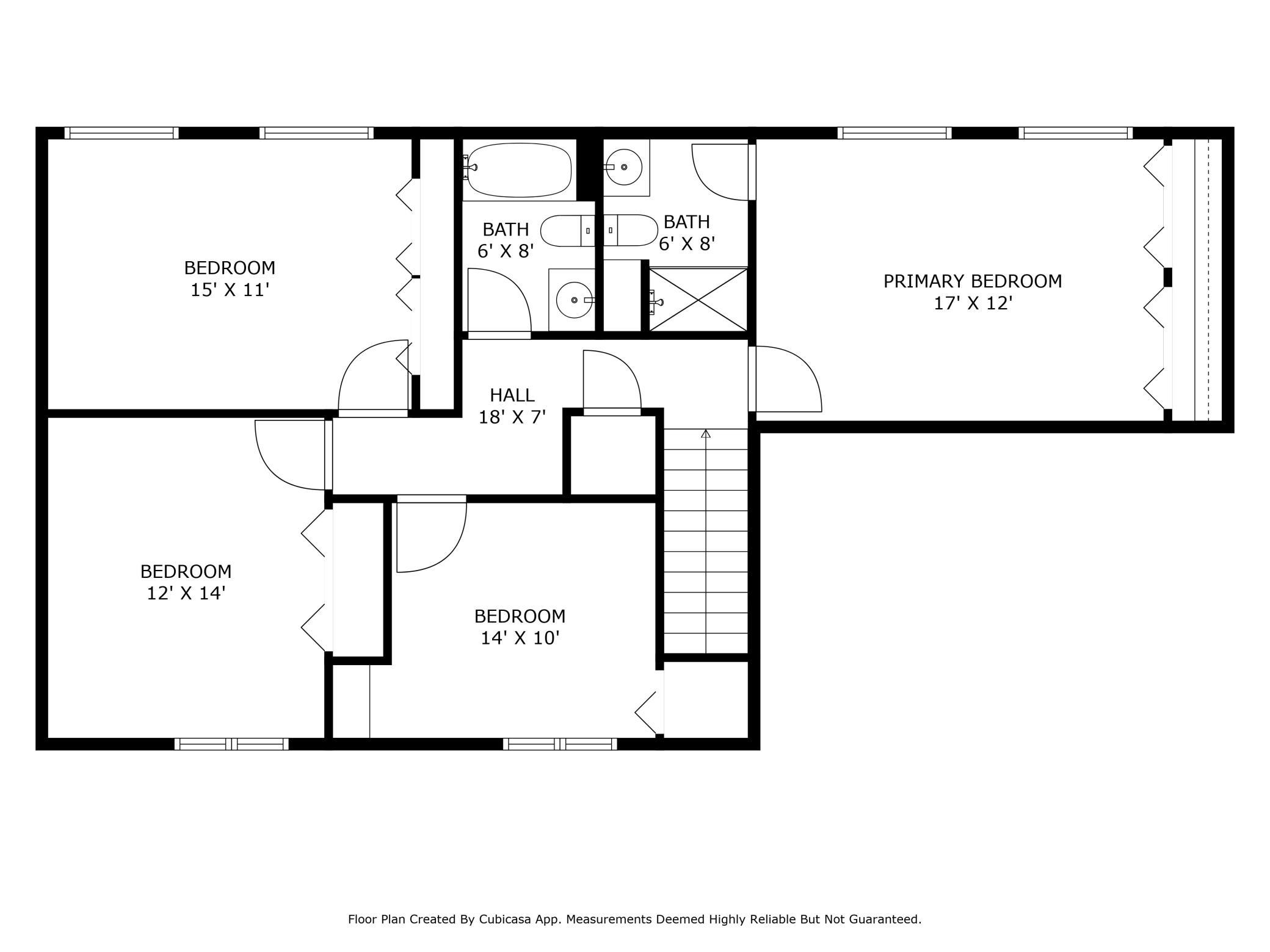1713 JAMES PLACE
1713 James Place, Burnsville, 55337, MN
-
Price: $425,000
-
Status type: For Sale
-
City: Burnsville
-
Neighborhood: Burnhaven Woods
Bedrooms: 4
Property Size :2608
-
Listing Agent: NST20685,NST58791
-
Property type : Single Family Residence
-
Zip code: 55337
-
Street: 1713 James Place
-
Street: 1713 James Place
Bathrooms: 4
Year: 1979
Listing Brokerage: RE/MAX Advantage Plus
FEATURES
- Range
- Refrigerator
- Dryer
- Microwave
- Dishwasher
- Water Softener Rented
- Water Filtration System
- Gas Water Heater
DETAILS
This established, prime Cul-de-sac location welcomes you! The property features numerous perennial gardens, meaning plants that return year after year, providing blooms throughout the growing season. The lot is one of the largest in the cul-de-sac, offering more space for outdoor enjoyment and activities. Hardwood flooring throughout, new luxury vinyl plank flooring, and new carpet. The deck provides an expansive outdoor space for entertaining and relaxing, enjoying the garden views. The large windows allow you to enjoy the winter months next to the cozy fireplace while looking out at your snow-covered backyard. All 4 Bedrooms are located on one level. The lower level also offers an egress window, which can facilitate the creation of a 5th bedroom if needed. The lower level is finished and ready for entertaining with a large recreation room and a ¾ bath. Beyond the laundry/utility room, you will also find an unfinished bonus room. Perfectly located near shopping and restaurants. Colonial Park is just a short distance featuring: a playground, pickleball & tennis courts, paved walking paths, and baseball and soccer fields. Don't miss out on the amazing opportunity!
INTERIOR
Bedrooms: 4
Fin ft² / Living Area: 2608 ft²
Below Ground Living: 561ft²
Bathrooms: 4
Above Ground Living: 2047ft²
-
Basement Details: Block, Daylight/Lookout Windows, Egress Window(s), Full, Partially Finished, Storage Space,
Appliances Included:
-
- Range
- Refrigerator
- Dryer
- Microwave
- Dishwasher
- Water Softener Rented
- Water Filtration System
- Gas Water Heater
EXTERIOR
Air Conditioning: Central Air
Garage Spaces: 2
Construction Materials: N/A
Foundation Size: 1001ft²
Unit Amenities:
-
- Kitchen Window
- Deck
- Natural Woodwork
- Hardwood Floors
- Ceiling Fan(s)
- Vaulted Ceiling(s)
- Washer/Dryer Hookup
Heating System:
-
- Forced Air
- Fireplace(s)
ROOMS
| Main | Size | ft² |
|---|---|---|
| Living Room | 16x12 | 256 ft² |
| Dining Room | 11x12 | 121 ft² |
| Family Room | 16x12 | 256 ft² |
| Kitchen | 13x12 | 169 ft² |
| Deck | 26x16 | 676 ft² |
| Informal Dining Room | 10 x12 | 100 ft² |
| Bathroom | 5x5 | 25 ft² |
| Garage | 22x21 | 484 ft² |
| Foyer | 9x13 | 81 ft² |
| Porch | 11x3 | 121 ft² |
| Upper | Size | ft² |
|---|---|---|
| Bedroom 1 | 17x11 | 289 ft² |
| Bedroom 2 | 11x10 | 121 ft² |
| Bedroom 3 | 13x11 | 169 ft² |
| Bedroom 4 | 15x11 | 225 ft² |
| Bathroom | 6x8 | 36 ft² |
| Primary Bathroom | 6x8 | 36 ft² |
| Lower | Size | ft² |
|---|---|---|
| Recreation Room | 13x23 | 169 ft² |
| Bonus Room | 12x11 | 144 ft² |
| Utility Room | 23x15 | 529 ft² |
| Bathroom | 7x8 | 49 ft² |
LOT
Acres: N/A
Lot Size Dim.: 53x166x182x130
Longitude: 44.7519
Latitude: -93.3003
Zoning: Residential-Single Family
FINANCIAL & TAXES
Tax year: 2024
Tax annual amount: $4,050
MISCELLANEOUS
Fuel System: N/A
Sewer System: City Sewer/Connected
Water System: City Water/Connected
ADITIONAL INFORMATION
MLS#: NST7735143
Listing Brokerage: RE/MAX Advantage Plus

ID: 3820161
Published: May 03, 2025
Last Update: May 03, 2025
Views: 2


