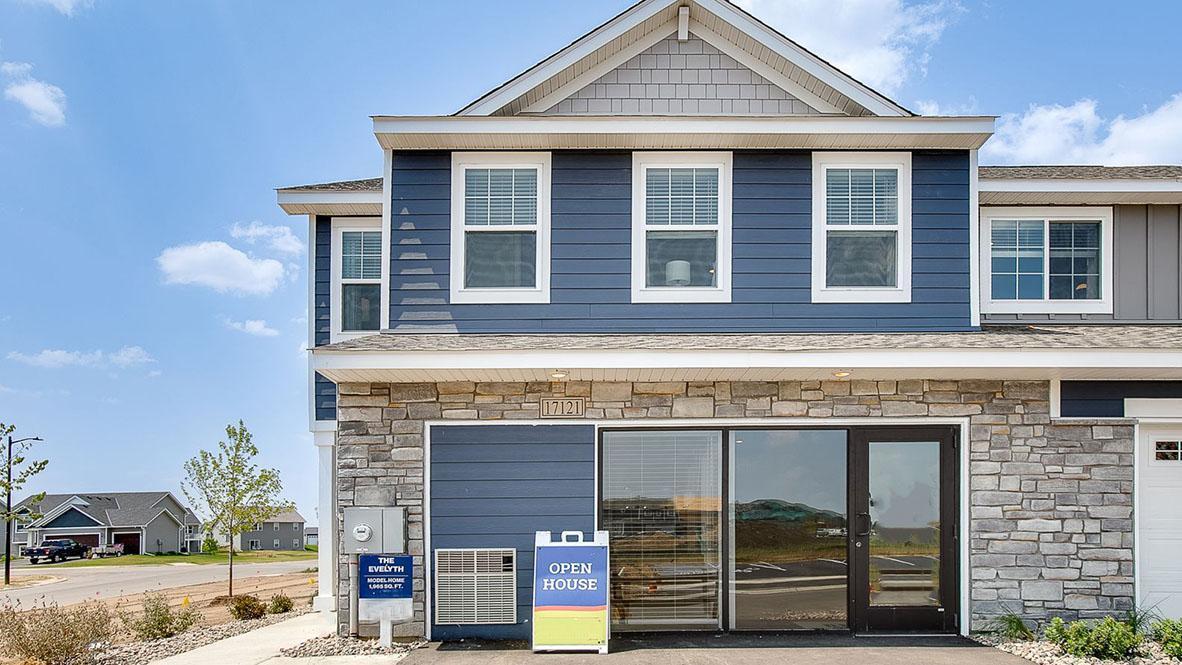17121 DYSART PLACE
17121 Dysart Place, Lakeville, 55044, MN
-
Price: $453,880
-
Status type: For Sale
-
City: Lakeville
-
Neighborhood: Brookshire
Bedrooms: 4
Property Size :1965
-
Listing Agent: NST15454,NST506545
-
Property type : Townhouse Side x Side
-
Zip code: 55044
-
Street: 17121 Dysart Place
-
Street: 17121 Dysart Place
Bathrooms: 3
Year: 2024
Listing Brokerage: D.R. Horton, Inc.
FEATURES
- Range
- Refrigerator
- Washer
- Dryer
- Microwave
- Exhaust Fan
- Dishwasher
- Disposal
- Humidifier
- Air-To-Air Exchanger
- Gas Water Heater
- ENERGY STAR Qualified Appliances
- Stainless Steel Appliances
DETAILS
Ask how you can receive a 3.875% 7/6 ARM interest rate, PLUS up to $5,000 toward closing costs! This is our model home and is not for sale. Introducing Brookshire – DR Horton’s newest Lakeville community, where a resort-style setting resides minutes from all of your conveniences. Offering a stunning collection of homes, including this version of ‘The Eveleth!' Stunning throughout, we highlight the perfect combination of function and elegance within a layout that impresses from start to finish. Wide open spaces punctuate a main level with a kitchen/dining/living area that flow seamlessly together. The upper level is equally impressive - as it features four bedrooms, a pair of bathrooms, laundry and a loft area which is sure to become a favorite hangout spot. All of that living space inside, plus an oversized garage for all your toys! Best yet – it’s just a short walk from all the amenities that will serve as an unforgettable centerpiece to the community you'll want to call home! This is our model home, but we have other end units available for a quick move in!
INTERIOR
Bedrooms: 4
Fin ft² / Living Area: 1965 ft²
Below Ground Living: N/A
Bathrooms: 3
Above Ground Living: 1965ft²
-
Basement Details: None,
Appliances Included:
-
- Range
- Refrigerator
- Washer
- Dryer
- Microwave
- Exhaust Fan
- Dishwasher
- Disposal
- Humidifier
- Air-To-Air Exchanger
- Gas Water Heater
- ENERGY STAR Qualified Appliances
- Stainless Steel Appliances
EXTERIOR
Air Conditioning: Central Air
Garage Spaces: 3
Construction Materials: N/A
Foundation Size: 770ft²
Unit Amenities:
-
- Patio
- Kitchen Window
- Walk-In Closet
- Washer/Dryer Hookup
- In-Ground Sprinkler
- Indoor Sprinklers
- Paneled Doors
- Kitchen Center Island
- Primary Bedroom Walk-In Closet
Heating System:
-
- Forced Air
- Fireplace(s)
- Humidifier
ROOMS
| Main | Size | ft² |
|---|---|---|
| Dining Room | 16 x 09 | 256 ft² |
| Family Room | 16 x 12 | 256 ft² |
| Kitchen | 18 x 10 | 324 ft² |
| Foyer | 16 x 05 | 256 ft² |
| Patio | 12 x 4 | 144 ft² |
| Pantry (Walk-In) | 5 x 5 | 25 ft² |
| Upper | Size | ft² |
|---|---|---|
| Bedroom 1 | 15 x 12 | 225 ft² |
| Bedroom 2 | 12 x 10 | 144 ft² |
| Bedroom 3 | 12 x 11 | 144 ft² |
| Bedroom 4 | 14 x 11 | 196 ft² |
| Loft | 14 x 10 | 196 ft² |
| Laundry | 10 x 9 | 100 ft² |
| Walk In Closet | 6 x 6 | 36 ft² |
| Walk In Closet | 7 x 6 | 49 ft² |
LOT
Acres: N/A
Lot Size Dim.: 75 x 34
Longitude: 44.6997
Latitude: -93.1662
Zoning: Residential-Single Family
FINANCIAL & TAXES
Tax year: 2025
Tax annual amount: N/A
MISCELLANEOUS
Fuel System: N/A
Sewer System: City Sewer/Connected
Water System: City Water/Connected
ADITIONAL INFORMATION
MLS#: NST7736062
Listing Brokerage: D.R. Horton, Inc.

ID: 3563531
Published: April 30, 2025
Last Update: April 30, 2025
Views: 12






