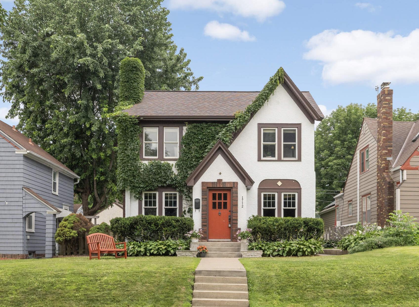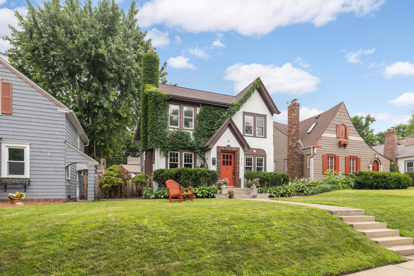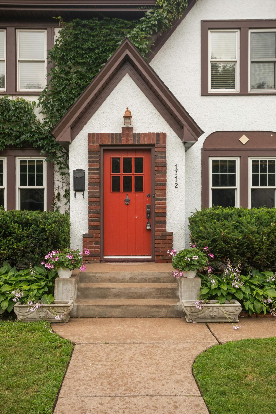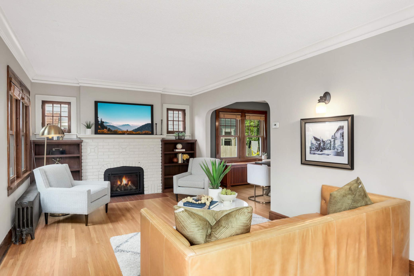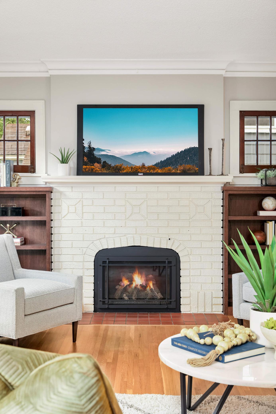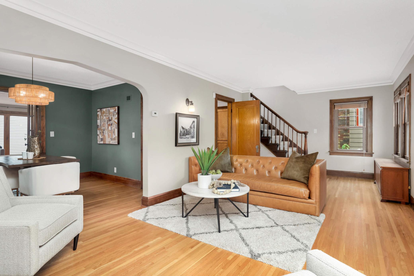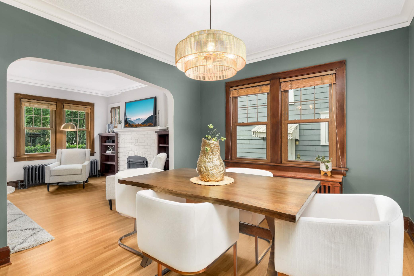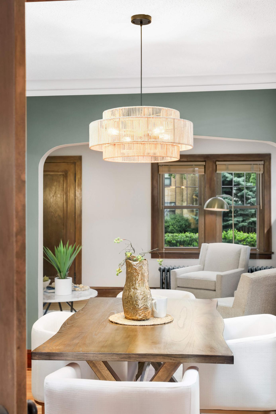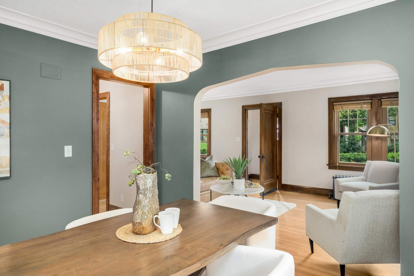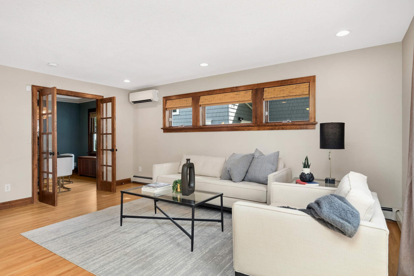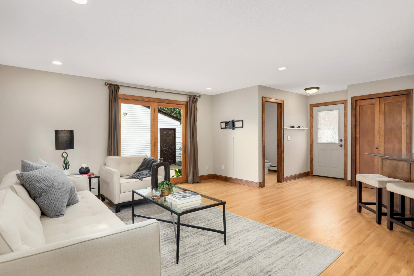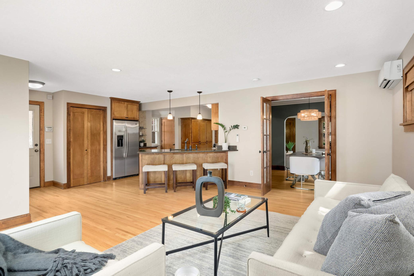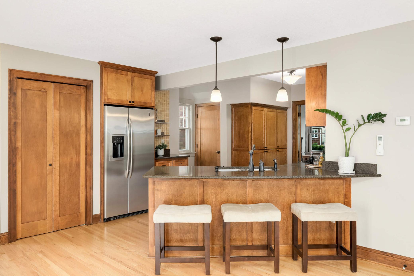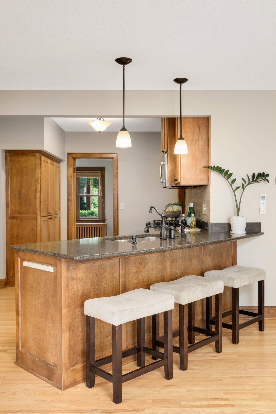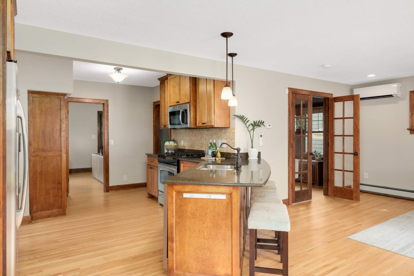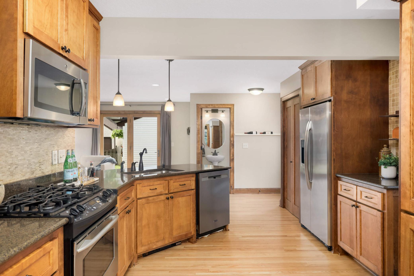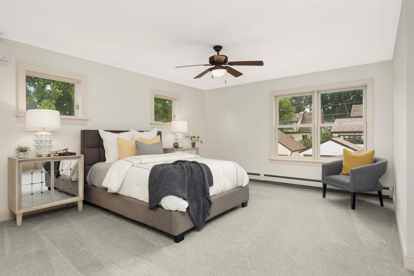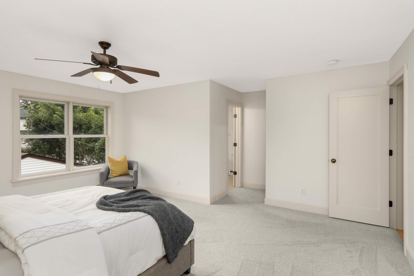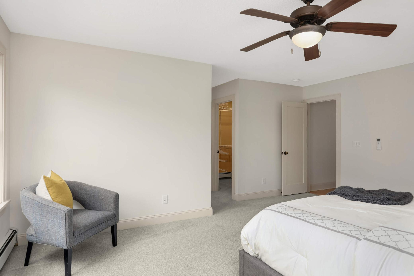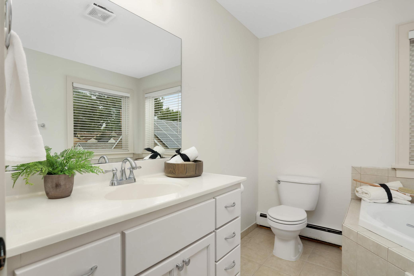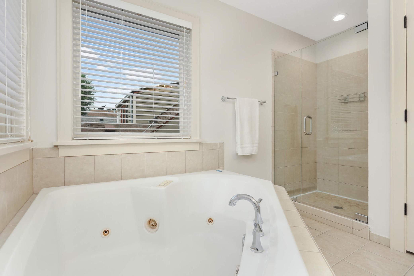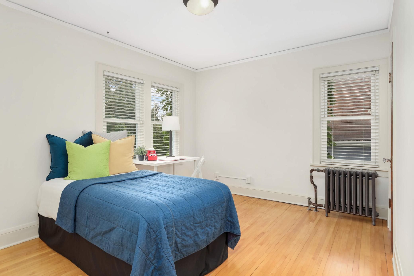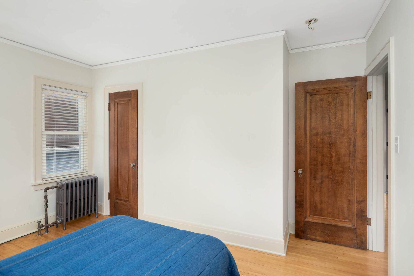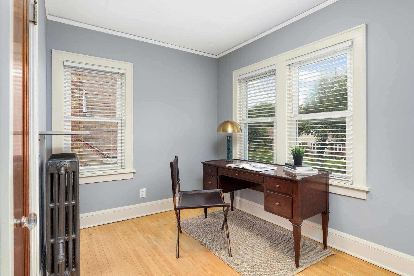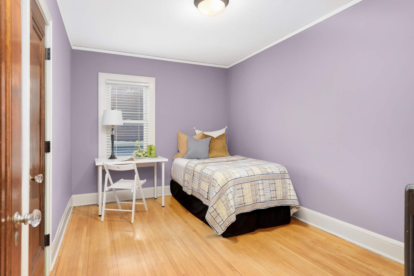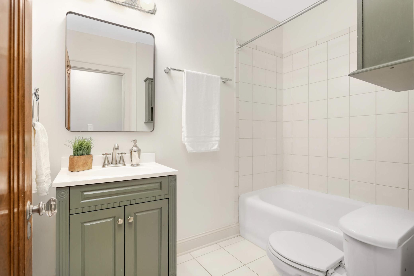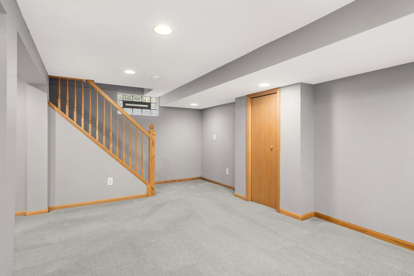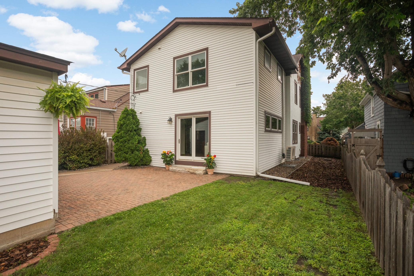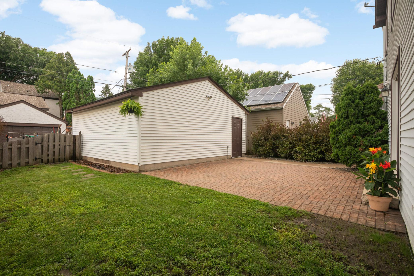1712 SCHEFFER AVENUE
1712 Scheffer Avenue, Saint Paul, 55116, MN
-
Price: $635,000
-
Status type: For Sale
-
City: Saint Paul
-
Neighborhood: Highland
Bedrooms: 4
Property Size :2296
-
Listing Agent: NST18379,NST73455
-
Property type : Single Family Residence
-
Zip code: 55116
-
Street: 1712 Scheffer Avenue
-
Street: 1712 Scheffer Avenue
Bathrooms: 3
Year: 1927
Listing Brokerage: Lakes Sotheby's International Realty
FEATURES
- Range
- Refrigerator
- Washer
- Dryer
- Microwave
- Dishwasher
- Disposal
- Gas Water Heater
DETAILS
Located in the coveted Highland Park neighborhood near numerous shopping and dining options, parks, schools, the Mississippi River, and more, this lovely Tudor features numerous updates and upgrades throughout all while keeping its original charm. The interior boasts a light and airy main level with newly refinished white and red oak hardwood floors, fresh paint throughout, an updated kitchen with ample storage, welcoming living room with gas burning fireplace and built-ins, and a sunny family room that opens to the kitchen and backyard. All four bedrooms can be found on the upper level including the primary suite that features a rarely found, private, full bath with soaking tub and an oversized walk-in closet. The finished lower level offers additional living space and a large utility room. Outside you'll be greeted with loads of curb appeal, newly painted exterior, recently landscaped and fully fenced yard with brick patio, and a newer garage. Agent is a licensed real estate agent.
INTERIOR
Bedrooms: 4
Fin ft² / Living Area: 2296 ft²
Below Ground Living: 262ft²
Bathrooms: 3
Above Ground Living: 2034ft²
-
Basement Details: Block, Drain Tiled, Finished, Partial, Sump Pump,
Appliances Included:
-
- Range
- Refrigerator
- Washer
- Dryer
- Microwave
- Dishwasher
- Disposal
- Gas Water Heater
EXTERIOR
Air Conditioning: Ductless Mini-Split
Garage Spaces: 2
Construction Materials: N/A
Foundation Size: 1032ft²
Unit Amenities:
-
- Patio
- Kitchen Window
- Natural Woodwork
- Hardwood Floors
- Ceiling Fan(s)
- Walk-In Closet
- Washer/Dryer Hookup
- Paneled Doors
- Primary Bedroom Walk-In Closet
Heating System:
-
- Hot Water
ROOMS
| Main | Size | ft² |
|---|---|---|
| Living Room | 20x11 | 400 ft² |
| Dining Room | 12x10 | 144 ft² |
| Family Room | 17x15 | 289 ft² |
| Kitchen | 23x11 | 529 ft² |
| Patio | 20x17 | 400 ft² |
| Foyer | 06x03 | 36 ft² |
| Upper | Size | ft² |
|---|---|---|
| Bedroom 1 | 17x15 | 289 ft² |
| Bedroom 2 | 13x09 | 169 ft² |
| Bedroom 3 | 13x10 | 169 ft² |
| Bedroom 4 | 11x7 | 121 ft² |
| Lower | Size | ft² |
|---|---|---|
| Amusement Room | 15x13 | 225 ft² |
| Storage | 24x06 | 576 ft² |
LOT
Acres: N/A
Lot Size Dim.: 40x125
Longitude: 44.9213
Latitude: -93.1727
Zoning: Residential-Single Family
FINANCIAL & TAXES
Tax year: 2025
Tax annual amount: $10,648
MISCELLANEOUS
Fuel System: N/A
Sewer System: City Sewer/Connected
Water System: City Water/Connected
ADDITIONAL INFORMATION
MLS#: NST7775956
Listing Brokerage: Lakes Sotheby's International Realty

ID: 3924157
Published: July 24, 2025
Last Update: July 24, 2025
Views: 5


