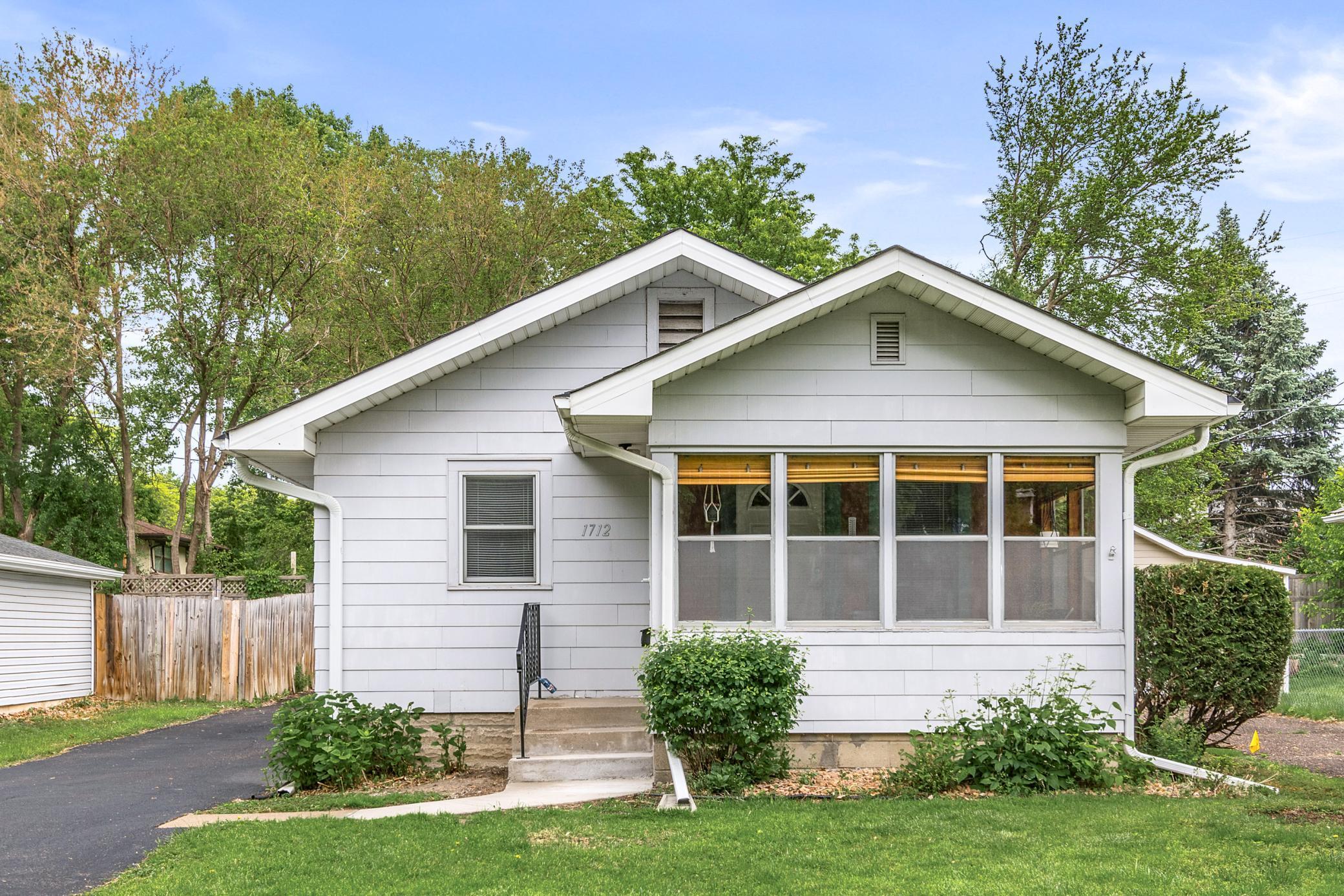1712 CARL STREET
1712 Carl Street, Lauderdale, 55113, MN
-
Price: $330,000
-
Status type: For Sale
-
City: Lauderdale
-
Neighborhood: Manuels Sub
Bedrooms: 4
Property Size :1425
-
Listing Agent: NST16445,NST507755
-
Property type : Single Family Residence
-
Zip code: 55113
-
Street: 1712 Carl Street
-
Street: 1712 Carl Street
Bathrooms: 2
Year: 1921
Listing Brokerage: Edina Realty, Inc.
FEATURES
- Range
- Refrigerator
- Microwave
- Exhaust Fan
- Dishwasher
DETAILS
Only seven minutes from downtown Minneapolis and within walking distance to public transportation, this peaceful home has a well laid-out interior with a custom kitchen. The main floor features convenient first-floor living, including the primary bedroom and a full bath. The other bedroom can be made into a den or a bright office space. The finished basement has a family room at its center and two comfortable bedrooms with a 3/4 ensuite bathroom and a warm heat lamp, ideal for guests. Enjoy outdoor living on the backyard patio or at the front of the house in the three-season porch. It is close to the U of M and has a dog park down the street. This is city life at its best in the sought-after neighborhood of Lauderdale!
INTERIOR
Bedrooms: 4
Fin ft² / Living Area: 1425 ft²
Below Ground Living: 670ft²
Bathrooms: 2
Above Ground Living: 755ft²
-
Basement Details: Egress Window(s), Finished, Full, Sump Pump,
Appliances Included:
-
- Range
- Refrigerator
- Microwave
- Exhaust Fan
- Dishwasher
EXTERIOR
Air Conditioning: Central Air
Garage Spaces: 1
Construction Materials: N/A
Foundation Size: 755ft²
Unit Amenities:
-
Heating System:
-
- Forced Air
ROOMS
| Main | Size | ft² |
|---|---|---|
| Living Room | 14x11 | 196 ft² |
| Dining Room | 11x11 | 121 ft² |
| Kitchen | 12x10 | 144 ft² |
| Bedroom 1 | 10x10 | 100 ft² |
| Bedroom 2 | 10x10 | 100 ft² |
| Three Season Porch | 11x7 | 121 ft² |
| Lower | Size | ft² |
|---|---|---|
| Family Room | 15x13 | 225 ft² |
| Bedroom 3 | 14x9 | 196 ft² |
| Bedroom 4 | 10x9 | 100 ft² |
LOT
Acres: N/A
Lot Size Dim.: 42x98
Longitude: 44.9926
Latitude: -93.2007
Zoning: Residential-Single Family
FINANCIAL & TAXES
Tax year: 2024
Tax annual amount: $150
MISCELLANEOUS
Fuel System: N/A
Sewer System: City Sewer/Connected
Water System: City Water/Connected
ADITIONAL INFORMATION
MLS#: NST7741035
Listing Brokerage: Edina Realty, Inc.

ID: 3705566
Published: May 29, 2025
Last Update: May 29, 2025
Views: 7






