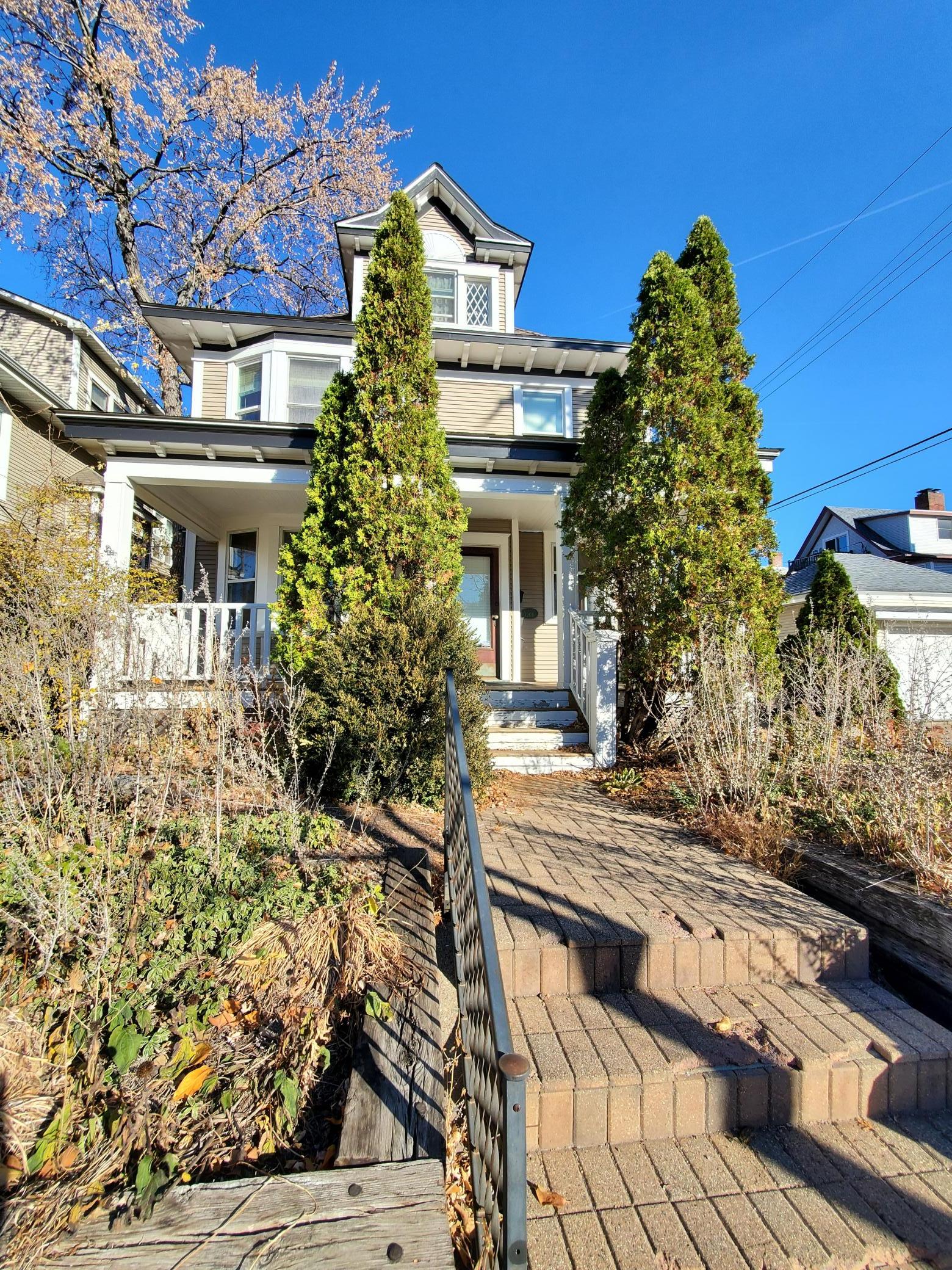1712 31ST STREET
1712 31st Street, Minneapolis, 55408, MN
-
Price: $2,895
-
Status type: For Lease
-
City: Minneapolis
-
Neighborhood: ECCO
Bedrooms: 4
Property Size :2106
-
Listing Agent: NST18116,NST71629
-
Property type : Duplex Up and Down
-
Zip code: 55408
-
Street: 1712 31st Street
-
Street: 1712 31st Street
Bathrooms: 3
Year: 1906
Listing Brokerage: Tradewind Properties
FEATURES
- Range
- Refrigerator
- Washer
- Dryer
- Microwave
- Dishwasher
DETAILS
Stunning unit, just 1 block from Bde Maka Ska. Unit #1 of this well cared for building occupies the 1st and 2nd levels and enjoys 2 garage parking spaces. Private front and rear entrances. Upon walking in you will fall in love with the original woodwork and charm an equally enjoy the updated chef’s kitchen. ¾ bath located on the main floor for guests. 2 rear outdoor spaces including a screened in deck on the main floor and private balcony off the upper primary suite. All 4 beds on upper level including laundry and full bath. Must see primary bedroom w/en suite large bathroom w/sit down vanity. Tenant responsible for snow removal and lawn care. Tenant pays 80% of water/sewer/trash and gas bill and 100% of electric bill (metered separately). Available 8/9 w/12 or 24 month lease terms - leases must expire in June w/option to renew. Sorry, no pets allowed. App fee: $45/adult. Renters insurance required. Info deemed reliable but not guaranteed. (Note: wine cooler non-functioning, as-is). Minimum 24 hour notice to show.
INTERIOR
Bedrooms: 4
Fin ft² / Living Area: 2106 ft²
Below Ground Living: N/A
Bathrooms: 3
Above Ground Living: 2106ft²
-
Basement Details: Full,
Appliances Included:
-
- Range
- Refrigerator
- Washer
- Dryer
- Microwave
- Dishwasher
EXTERIOR
Air Conditioning: Central Air
Garage Spaces: 1
Construction Materials: N/A
Foundation Size: 1053ft²
Unit Amenities:
-
- Kitchen Window
- Natural Woodwork
- Hardwood Floors
- Washer/Dryer Hookup
Heating System:
-
- Hot Water
ROOMS
| Main | Size | ft² |
|---|---|---|
| Living Room | 12x25 | 144 ft² |
| Dining Room | 12x13 | 144 ft² |
| Family Room | 12x18 | 144 ft² |
| Kitchen | 12x14 | 144 ft² |
| Den | 7x8 | 49 ft² |
| Upper | Size | ft² |
|---|---|---|
| Bedroom 1 | 12x16 | 144 ft² |
| Bedroom 2 | 12x15 | 144 ft² |
| Bedroom 3 | 12x12 | 144 ft² |
LOT
Acres: N/A
Lot Size Dim.: N/A
Longitude: 44.9469
Latitude: -93.3041
Zoning: Residential-Multi-Family
FINANCIAL & TAXES
Tax year: N/A
Tax annual amount: N/A
MISCELLANEOUS
Fuel System: N/A
Sewer System: City Sewer/Connected
Water System: City Water/Connected
ADITIONAL INFORMATION
MLS#: NST7754315
Listing Brokerage: Tradewind Properties

ID: 3820336
Published: June 24, 2025
Last Update: June 24, 2025
Views: 1






