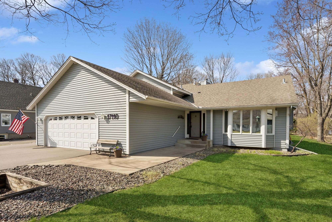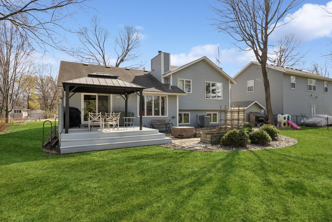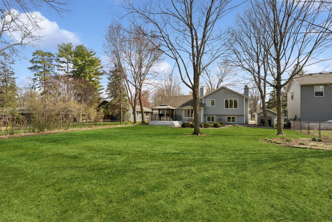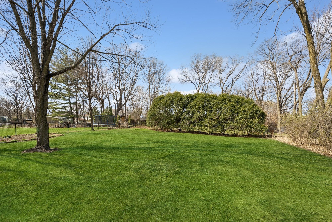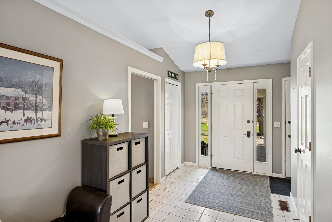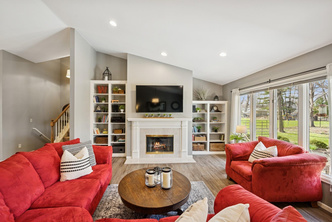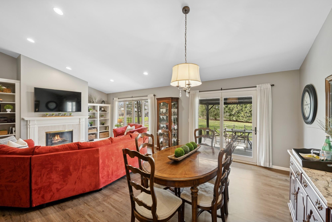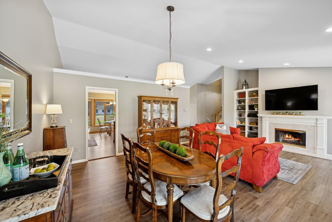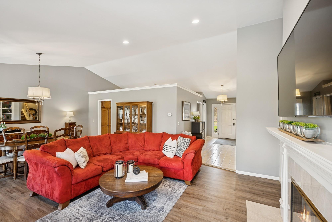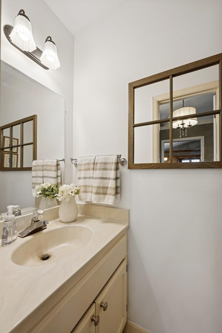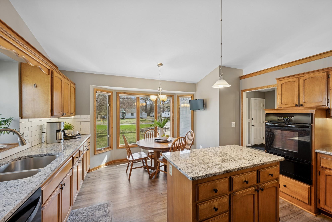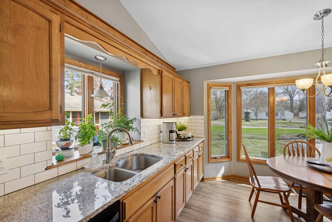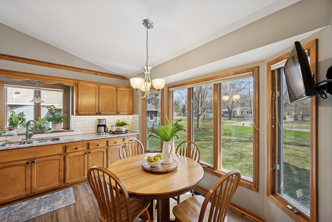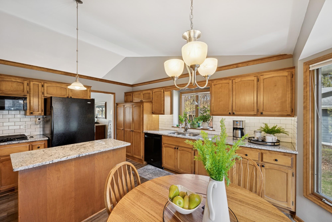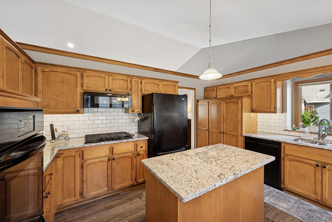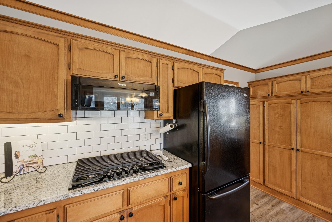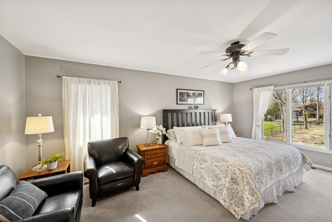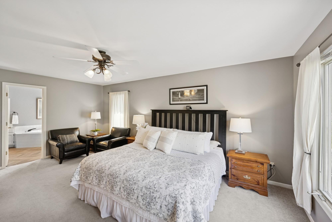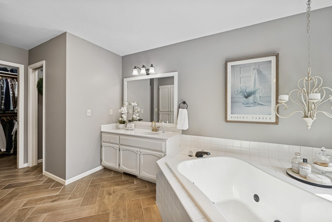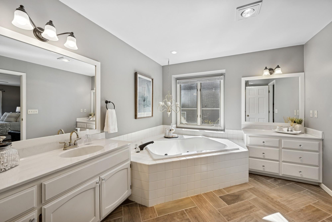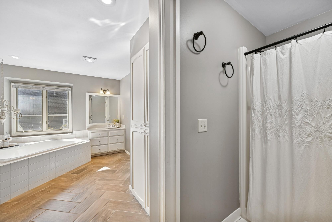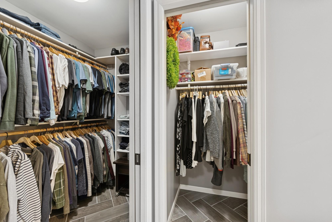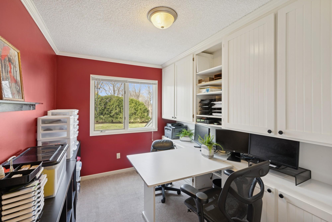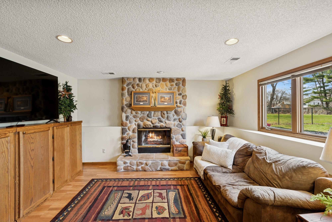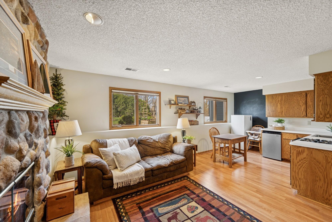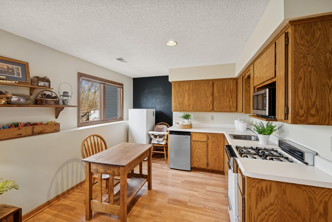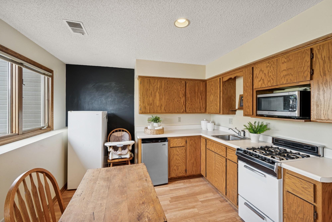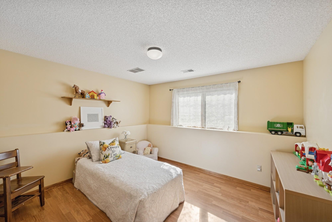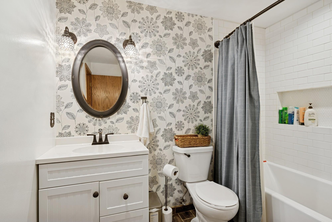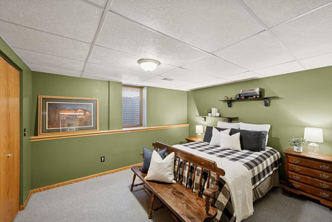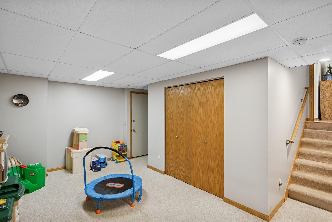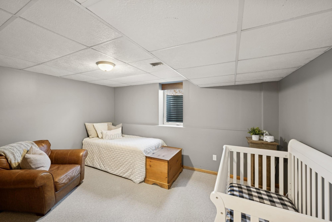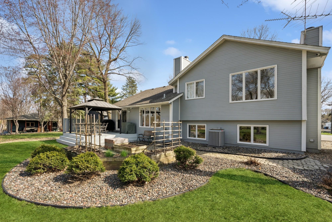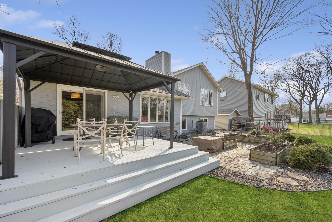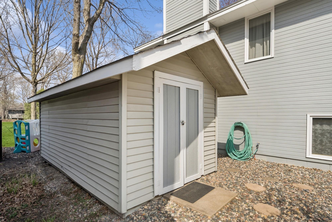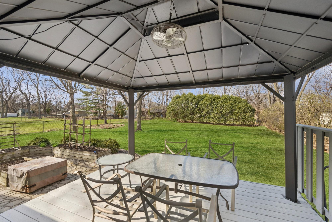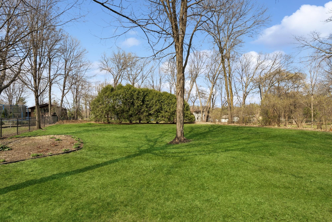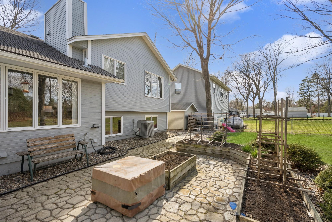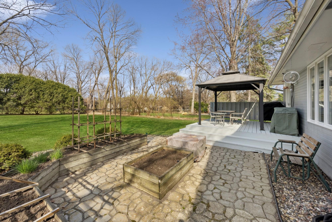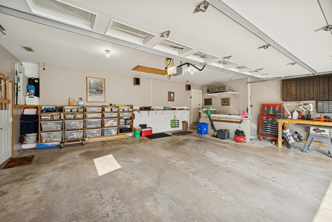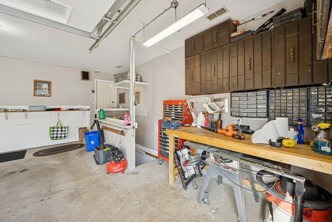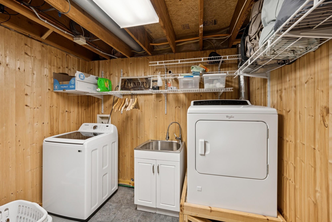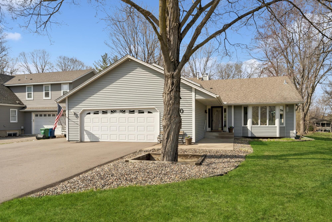17110 12TH AVENUE
17110 12th Avenue, Minneapolis (Plymouth), 55447, MN
-
Price: $507,000
-
Status type: For Sale
-
City: Minneapolis (Plymouth)
-
Neighborhood: City View Acres
Bedrooms: 4
Property Size :2833
-
Listing Agent: NST16633,NST99588
-
Property type : Single Family Residence
-
Zip code: 55447
-
Street: 17110 12th Avenue
-
Street: 17110 12th Avenue
Bathrooms: 3
Year: 1988
Listing Brokerage: Coldwell Banker Burnet
FEATURES
- Refrigerator
- Washer
- Dryer
- Microwave
- Dishwasher
- Water Softener Owned
- Cooktop
- Wall Oven
- Humidifier
- Gas Water Heater
DETAILS
First Time on the Market! This custom-built 1988 home has been lovingly maintained by the same family since its construction. Nestled in the sought-after Plymouth area within the award-winning Wayzata School District, you'll enjoy close proximity to Lake Minnetonka, the Luce Line Trail, top-tier shopping, dining, and all the charm that Wayzata has to offer. This bright and spacious home offers a rare and highly versatile second living area - complete with a private entrance, bedroom, full kitchen, family room with fireplace, and full bath - perfect for multi-generational living, guests, or a private office suite. Upstairs, the expansive primary suite offers two walk-in closets and a dedicated office just steps away. The huge kitchen provides ample storage, prep space, and casual dining - perfect for entertaining. Step outside to enjoy the covered deck and paver patio - perfect for grilling, gatherings, and cozy bonfires. The flat yard is ideal for play or relaxation. Other highlights include a level yard, an oversized extra-deep garage with an 18-foot-wide door, a second entry into the home, and attic storage above the garage. Nice 8 x 16 shed. Don't miss this unique opportunity in one of the most desirable areas in the metro!
INTERIOR
Bedrooms: 4
Fin ft² / Living Area: 2833 ft²
Below Ground Living: 1332ft²
Bathrooms: 3
Above Ground Living: 1501ft²
-
Basement Details: Brick/Mortar, Daylight/Lookout Windows, Drain Tiled, Finished, Single Tenant Access,
Appliances Included:
-
- Refrigerator
- Washer
- Dryer
- Microwave
- Dishwasher
- Water Softener Owned
- Cooktop
- Wall Oven
- Humidifier
- Gas Water Heater
EXTERIOR
Air Conditioning: Central Air
Garage Spaces: 2
Construction Materials: N/A
Foundation Size: 1458ft²
Unit Amenities:
-
- Deck
- Walk-In Closet
- Vaulted Ceiling(s)
- Security System
- Primary Bedroom Walk-In Closet
Heating System:
-
- Forced Air
ROOMS
| Main | Size | ft² |
|---|---|---|
| Kitchen | 16x13 | 256 ft² |
| Dining Room | 10x16 | 100 ft² |
| Living Room | 14x16 | 196 ft² |
| Deck | 14x14 | 196 ft² |
| Upper | Size | ft² |
|---|---|---|
| Bedroom 1 | 13x19 | 169 ft² |
| Office | 12x8.5 | 101 ft² |
| Lower | Size | ft² |
|---|---|---|
| Kitchen | 12x8.5 | 101 ft² |
| Bedroom 2 | 11.5x12.5 | 141.76 ft² |
| Family Room | 12.5x14.5 | 179.01 ft² |
| Basement | Size | ft² |
|---|---|---|
| Bedroom 3 | 14x12.5 | 173.83 ft² |
| Bedroom 4 | 11.5x13 | 131.29 ft² |
| Play Room | 10x16.5 | 164.17 ft² |
| Utility Room | 9x14 | 81 ft² |
LOT
Acres: N/A
Lot Size Dim.: Irregular
Longitude: 44.9916
Latitude: -93.4972
Zoning: Residential-Single Family
FINANCIAL & TAXES
Tax year: 2024
Tax annual amount: $4,952
MISCELLANEOUS
Fuel System: N/A
Sewer System: City Sewer/Connected
Water System: City Water/Connected
ADDITIONAL INFORMATION
MLS#: NST7732975
Listing Brokerage: Coldwell Banker Burnet

ID: 3546750
Published: April 24, 2025
Last Update: April 24, 2025
Views: 30


