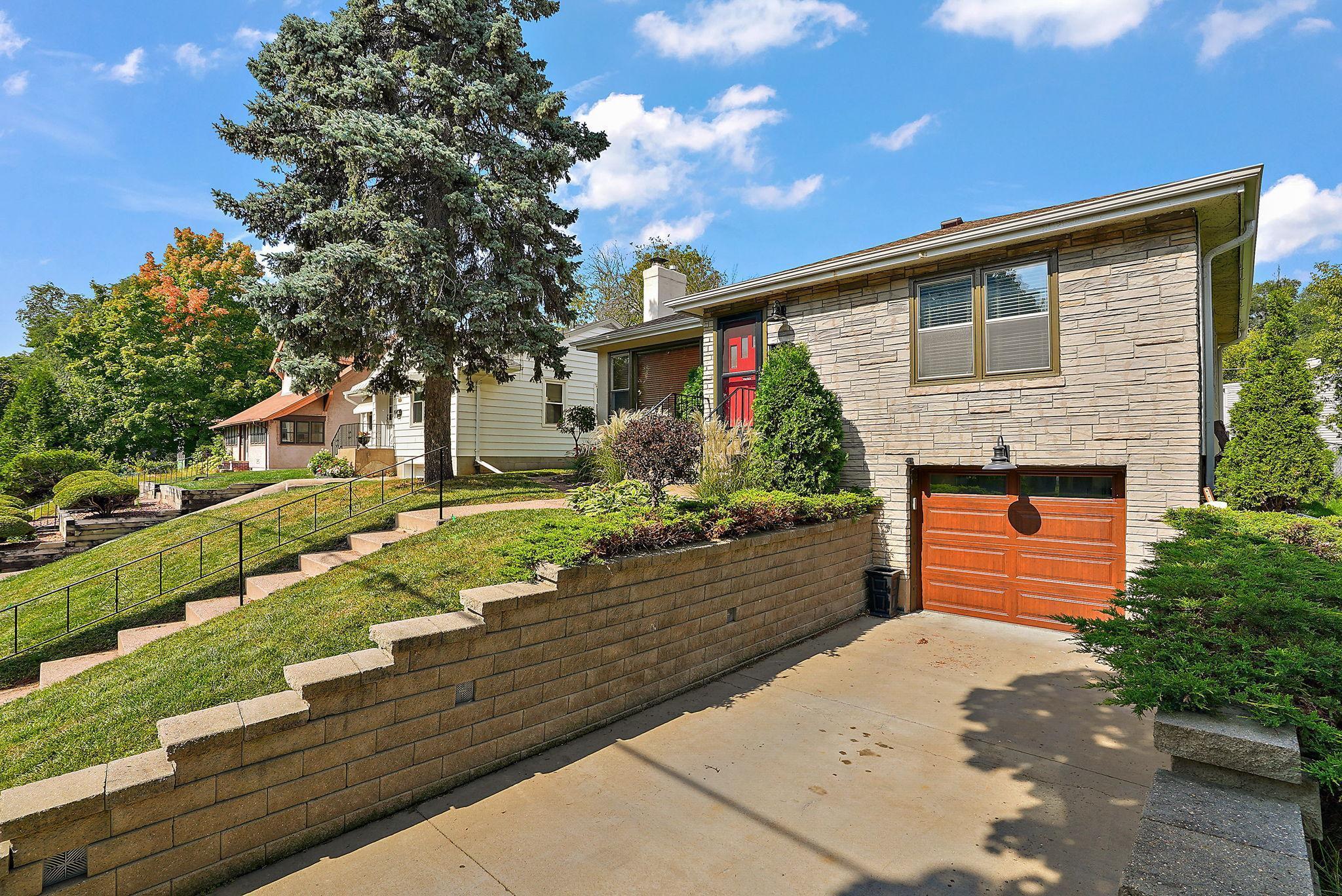1711 MARYLAND AVENUE
1711 Maryland Avenue, Saint Paul, 55106, MN
-
Price: $280,000
-
Status type: For Sale
-
City: Saint Paul
-
Neighborhood: Greater East Side
Bedrooms: 2
Property Size :1380
-
Listing Agent: NST18899,NST60772
-
Property type : Single Family Residence
-
Zip code: 55106
-
Street: 1711 Maryland Avenue
-
Street: 1711 Maryland Avenue
Bathrooms: 2
Year: 1951
Listing Brokerage: Bridge Realty, LLC
FEATURES
- Range
- Refrigerator
- Dryer
- Microwave
- Dishwasher
- Stainless Steel Appliances
DETAILS
Welcome to this beautiful and well-maintained home that combines modern updates with timeless character. The kitchen is a true highlight, featuring top-of-the-line cabinetry, double-paned windows, a stylish backsplash, and stainless steel appliances designed to impress. Built-in cabinets provide additional storage and function, while custom wood blinds throughout the home add a touch of elegance. The original hardwood floors enhance the warmth and charm of the interior, creating a welcoming atmosphere in every room. A whole-house fan adds comfort and energy efficiency, making this home as practical as it is attractive. * Roof and gutters appx 3 years old * A/C 4 years/ furnace 2017 * Outdoor table set/garden boxes outside/bathroom cabinet and shed stay. Step outside to discover a spacious backyard complete with a large deck—perfect for entertaining, outdoor dining, or simply relaxing in your private retreat. Whether you enjoy hosting gatherings or unwinding after a long day, this outdoor space is sure to impress. This home offers the perfect blend of style, comfort, and functionality—ready for its next owner to enjoy.
INTERIOR
Bedrooms: 2
Fin ft² / Living Area: 1380 ft²
Below Ground Living: 252ft²
Bathrooms: 2
Above Ground Living: 1128ft²
-
Basement Details: Block, Partially Finished,
Appliances Included:
-
- Range
- Refrigerator
- Dryer
- Microwave
- Dishwasher
- Stainless Steel Appliances
EXTERIOR
Air Conditioning: Central Air
Garage Spaces: 1
Construction Materials: N/A
Foundation Size: 1128ft²
Unit Amenities:
-
- Deck
- Hardwood Floors
- Main Floor Primary Bedroom
Heating System:
-
- Forced Air
ROOMS
| Main | Size | ft² |
|---|---|---|
| Living Room | 21X12.5 | 449.75 ft² |
| Dining Room | 13X10 | 169 ft² |
| Kitchen | 15.5X10 | 238.96 ft² |
| Bedroom 1 | 13X10 | 169 ft² |
| Bedroom 2 | 13X10 | 169 ft² |
| Deck | 25X16 | 625 ft² |
| Garage | 20.5X13 | 418.54 ft² |
| Basement | Size | ft² |
|---|---|---|
| Family Room | 21X12.5 | 449.75 ft² |
| Utility Room | 25X10 | 625 ft² |
LOT
Acres: N/A
Lot Size Dim.: 52X125
Longitude: 44.9778
Latitude: -93.0282
Zoning: Residential-Single Family
FINANCIAL & TAXES
Tax year: 2025
Tax annual amount: $3,608
MISCELLANEOUS
Fuel System: N/A
Sewer System: City Sewer/Connected
Water System: City Water/Connected
ADDITIONAL INFORMATION
MLS#: NST7805817
Listing Brokerage: Bridge Realty, LLC

ID: 4146562
Published: September 25, 2025
Last Update: September 25, 2025
Views: 1






