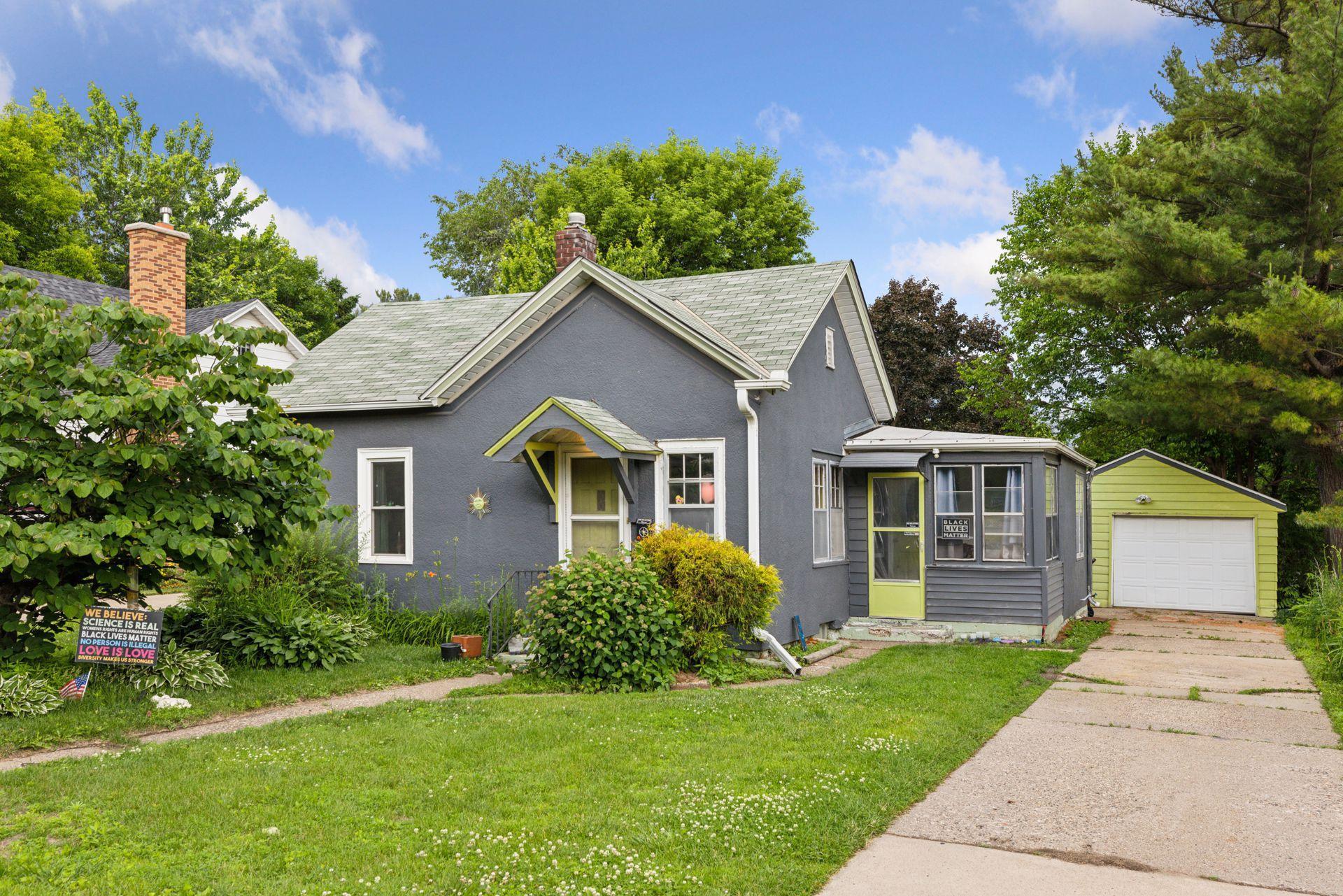171 BERNARD STREET
171 Bernard Street, Saint Paul (West Saint Paul), 55118, MN
-
Price: $200,000
-
Status type: For Sale
-
Neighborhood: N/A
Bedrooms: 3
Property Size :897
-
Listing Agent: NST16445,NST104449
-
Property type : Single Family Residence
-
Zip code: 55118
-
Street: 171 Bernard Street
-
Street: 171 Bernard Street
Bathrooms: 1
Year: 1900
Listing Brokerage: Edina Realty, Inc.
FEATURES
- Range
- Refrigerator
- Washer
- Dryer
- Exhaust Fan
DETAILS
Welcome to 171 Bernard Street East! This turn of the century bungalow is filled with great potential. From the large eat-in kitchen and the hardwood floors to the sweet vintage archways, it is difficult to find a property with so much charm at this price point! With three bedrooms and a full bath all on one level, there would be plenty of space to bring the laundry upstairs for one-level living. Alternatively, the basement is quite large and has tons of potential. The concrete driveway is L-shaped around the back of the house, which works well either as a bonus parking area, or as a patio. The lot is deep and spacious, leaving room for your gardening and other outdoor activities. Plantings include Eastern Redbud Tree, Burbury, Lilacs, Juniper, Hostas, Lilies and Salvia. It is only a three-minute walk to Robert Street, where you can catch the bus, grab a bite to eat, or just about anything else. It is also only a short walk to Oakdale or Haskell Parks, with their baseball, softball, basketball, and tennis courts for warm weather; skating, hockey rink and warming house for when it is chilly, and playground for all seasons. All this close to freeways and less than 10 minutes to Downtown St. Paul. Don’t miss this great opportunity!
INTERIOR
Bedrooms: 3
Fin ft² / Living Area: 897 ft²
Below Ground Living: N/A
Bathrooms: 1
Above Ground Living: 897ft²
-
Basement Details: Block, Full,
Appliances Included:
-
- Range
- Refrigerator
- Washer
- Dryer
- Exhaust Fan
EXTERIOR
Air Conditioning: None
Garage Spaces: 1
Construction Materials: N/A
Foundation Size: 897ft²
Unit Amenities:
-
- Patio
- Kitchen Window
- Natural Woodwork
- Hardwood Floors
- Ceiling Fan(s)
- Main Floor Primary Bedroom
Heating System:
-
- Forced Air
ROOMS
| Main | Size | ft² |
|---|---|---|
| Living Room | 17x11 | 289 ft² |
| Kitchen | 13.5x10 | 181.13 ft² |
| Bathroom | 6.5x5 | 41.71 ft² |
| Bedroom 1 | 11.5x9.5 | 107.51 ft² |
| Bedroom 2 | 13x9 | 169 ft² |
| Bedroom 3 | 11.5x7.5 | 84.67 ft² |
| Porch | 8.5x6 | 71.54 ft² |
| Lower | Size | ft² |
|---|---|---|
| Bonus Room | 22x16 | 484 ft² |
LOT
Acres: N/A
Lot Size Dim.: 44 x 123
Longitude: 44.9162
Latitude: -93.0777
Zoning: Residential-Single Family
FINANCIAL & TAXES
Tax year: 2025
Tax annual amount: $2,690
MISCELLANEOUS
Fuel System: N/A
Sewer System: City Sewer/Connected
Water System: City Water/Connected
ADDITIONAL INFORMATION
MLS#: NST7724734
Listing Brokerage: Edina Realty, Inc.

ID: 3926785
Published: June 19, 2025
Last Update: June 19, 2025
Views: 1






