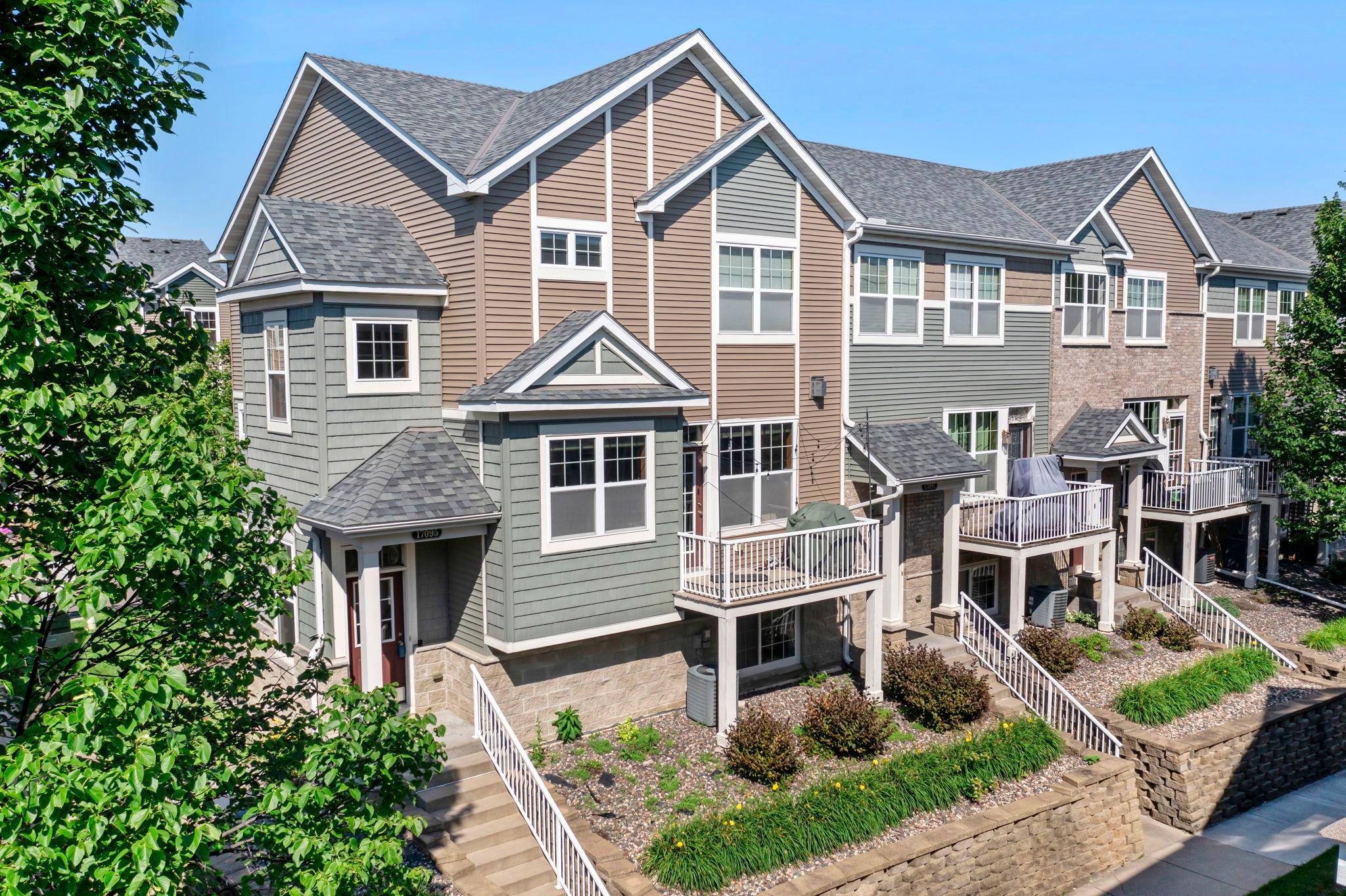17095 72ND AVENUE
17095 72nd Avenue, Maple Grove, 55311, MN
-
Price: $380,000
-
Status type: For Sale
-
City: Maple Grove
-
Neighborhood: Cic 1844 Timbres At Elm Creek Condo
Bedrooms: 3
Property Size :2708
-
Listing Agent: NST14138,NST73256
-
Property type : Townhouse Side x Side
-
Zip code: 55311
-
Street: 17095 72nd Avenue
-
Street: 17095 72nd Avenue
Bathrooms: 3
Year: 2008
Listing Brokerage: Keller Williams Preferred Rlty
FEATURES
- Range
- Refrigerator
- Washer
- Dryer
- Microwave
- Dishwasher
- Water Softener Owned
- Disposal
- Air-To-Air Exchanger
- Stainless Steel Appliances
DETAILS
Welcome home to this spacious Maple Grove townhome featuring an open-concept design and an easy-to-enjoy layout that blends comfort and functionality. Tall ceilings and abundant natural light create a warm, inviting atmosphere throughout. The main level showcases a larger kitchen with generous prep space, two cozy fireplaces, and access to a private deck—perfect for entertaining or relaxing. Upstairs, you'll find three well-sized bedrooms, including a private primary ensuite, along with the convenience of upper-level laundry. The lower level offers a nice-sized office space that could be used as a family room or potential fourth bedroom. Complete with a two-car attached garage, a fairly new roof, and HOA-covered exterior maintenance, this home offers low-maintenance living in a prime location near parks, shopping, and dining.
INTERIOR
Bedrooms: 3
Fin ft² / Living Area: 2708 ft²
Below Ground Living: 366ft²
Bathrooms: 3
Above Ground Living: 2342ft²
-
Basement Details: Partial,
Appliances Included:
-
- Range
- Refrigerator
- Washer
- Dryer
- Microwave
- Dishwasher
- Water Softener Owned
- Disposal
- Air-To-Air Exchanger
- Stainless Steel Appliances
EXTERIOR
Air Conditioning: Central Air
Garage Spaces: 2
Construction Materials: N/A
Foundation Size: 1106ft²
Unit Amenities:
-
- Deck
- Ceiling Fan(s)
- Walk-In Closet
- Washer/Dryer Hookup
- In-Ground Sprinkler
- Kitchen Center Island
- Primary Bedroom Walk-In Closet
Heating System:
-
- Forced Air
- Fireplace(s)
ROOMS
| Main | Size | ft² |
|---|---|---|
| Living Room | 25 x 13 | 625 ft² |
| Dining Room | 18 x 13 | 324 ft² |
| Kitchen | 11.5 x 14.5 | 164.59 ft² |
| Family Room | 11.5 x 14.5 | 164.59 ft² |
| Upper | Size | ft² |
|---|---|---|
| Bedroom 1 | 12.5 x 12 | 155.21 ft² |
| Bedroom 2 | 11.5 x 13 | 131.29 ft² |
| Bedroom 3 | 11 x 11.5 | 125.58 ft² |
| Lower | Size | ft² |
|---|---|---|
| Office | 15 x 14.5 | 216.25 ft² |
LOT
Acres: N/A
Lot Size Dim.: Common
Longitude: 45.0853
Latitude: -93.4968
Zoning: Residential-Single Family
FINANCIAL & TAXES
Tax year: 2025
Tax annual amount: $6,592
MISCELLANEOUS
Fuel System: N/A
Sewer System: City Sewer/Connected
Water System: City Water/Connected
ADDITIONAL INFORMATION
MLS#: NST7757779
Listing Brokerage: Keller Williams Preferred Rlty

ID: 4105215
Published: July 18, 2025
Last Update: July 18, 2025
Views: 15






