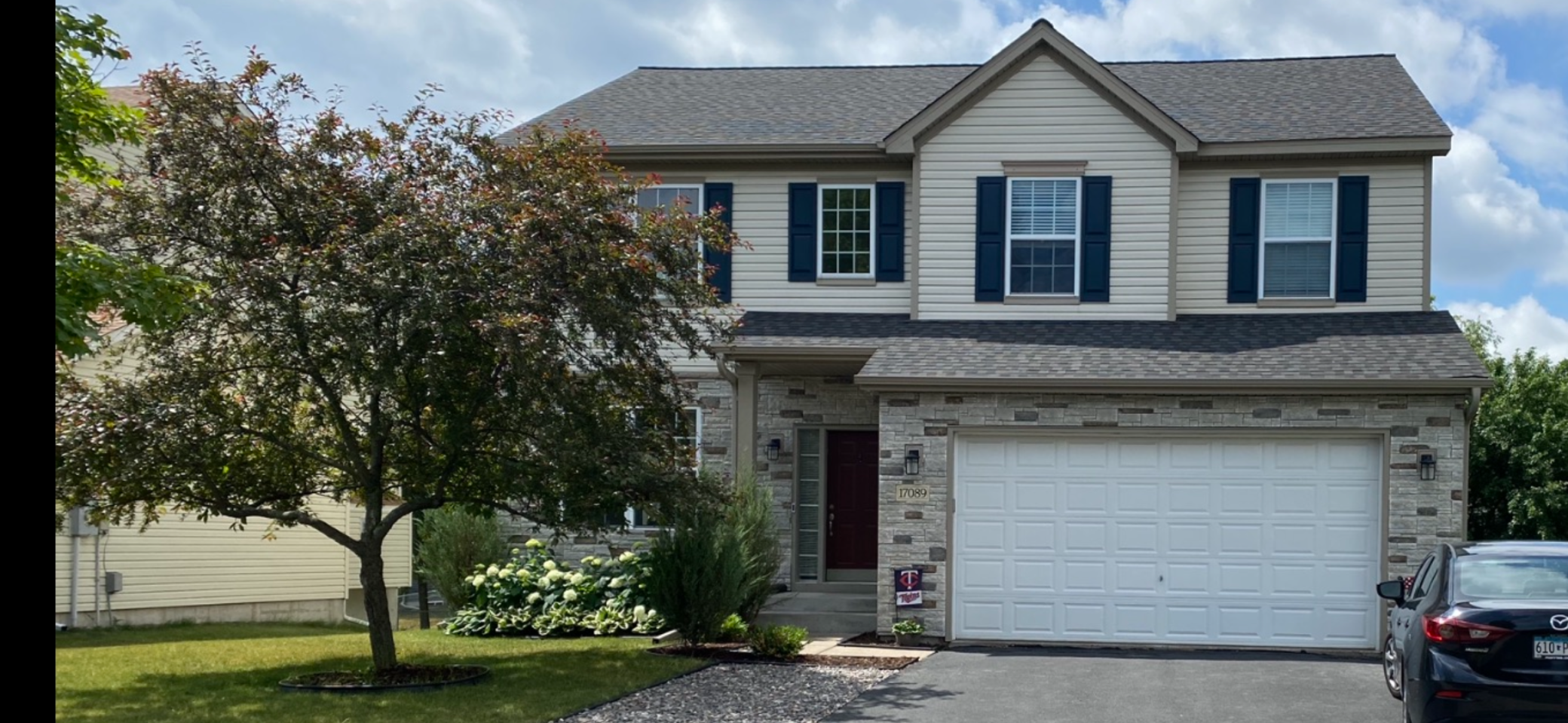17089 76TH PLACE
17089 76th Place, Maple Grove, 55311, MN
-
Price: $525,000
-
Status type: For Sale
-
City: Maple Grove
-
Neighborhood: The Grove At Elm Creek 4th Add
Bedrooms: 5
Property Size :3275
-
Listing Agent: NST15095,NST101467
-
Property type : Single Family Residence
-
Zip code: 55311
-
Street: 17089 76th Place
-
Street: 17089 76th Place
Bathrooms: 4
Year: 2001
Listing Brokerage: Coldwell Banker Burnet*
FEATURES
- Range
- Refrigerator
- Washer
- Dryer
- Microwave
- Exhaust Fan
- Dishwasher
- Disposal
- Water Filtration System
- Gas Water Heater
- Stainless Steel Appliances
DETAILS
Immaculate and updated 5 bed, 4 bath home with over 3,200 square feet of stylish living space! Soaring 2-story vaulted ceilings in the living room, 9-foot ceilings in the kitchen and dining, and a cozy gas fireplace create a bright, open feel. The gourmet kitchen features raised cabinets, granite countertops, tile backsplash, solid hardwood floors, stainless steel appliances, and a walk-in pantry. Four spacious bedrooms on one level, including a vaulted primary suite with private bath and walk-in closet. Enjoy outdoor living on the maintenance-free deck (2017). Major updates include relatively new roof, gutters, high-efficiency furnace & AC (2019). The fully finished lookout basement is an entertainer’s dream—complete with a bar and a movie-themed home theater for the ultimate cinematic experience!
INTERIOR
Bedrooms: 5
Fin ft² / Living Area: 3275 ft²
Below Ground Living: 1096ft²
Bathrooms: 4
Above Ground Living: 2179ft²
-
Basement Details: Daylight/Lookout Windows, Drain Tiled, Egress Window(s), Finished, Full, Concrete, Sump Pump,
Appliances Included:
-
- Range
- Refrigerator
- Washer
- Dryer
- Microwave
- Exhaust Fan
- Dishwasher
- Disposal
- Water Filtration System
- Gas Water Heater
- Stainless Steel Appliances
EXTERIOR
Air Conditioning: Central Air
Garage Spaces: 2
Construction Materials: N/A
Foundation Size: 1146ft²
Unit Amenities:
-
- Kitchen Window
- Deck
- Hardwood Floors
- Ceiling Fan(s)
- Vaulted Ceiling(s)
- Washer/Dryer Hookup
- Cable
- Primary Bedroom Walk-In Closet
Heating System:
-
- Forced Air
ROOMS
| Main | Size | ft² |
|---|---|---|
| Living Room | 21x18 | 441 ft² |
| Dining Room | 24x13 | 576 ft² |
| Kitchen | 14x13 | 196 ft² |
| Deck | 19x12 | 361 ft² |
| Upper | Size | ft² |
|---|---|---|
| Bedroom 1 | 16x14 | 256 ft² |
| Bedroom 2 | 14x10 | 196 ft² |
| Bedroom 3 | 13x10 | 169 ft² |
| Bedroom 4 | 11x11 | 121 ft² |
| Lower | Size | ft² |
|---|---|---|
| Bedroom 5 | 15x10 | 225 ft² |
| Family Room | 21x17 | 441 ft² |
| Play Room | 14x12 | 196 ft² |
LOT
Acres: N/A
Lot Size Dim.: 69x113x50x114
Longitude: 45.0935
Latitude: -93.4968
Zoning: Residential-Single Family
FINANCIAL & TAXES
Tax year: 2025
Tax annual amount: $5,959
MISCELLANEOUS
Fuel System: N/A
Sewer System: City Sewer/Connected
Water System: City Water/Connected
ADITIONAL INFORMATION
MLS#: NST7750672
Listing Brokerage: Coldwell Banker Burnet*

ID: 3803276
Published: June 19, 2025
Last Update: June 19, 2025
Views: 3






