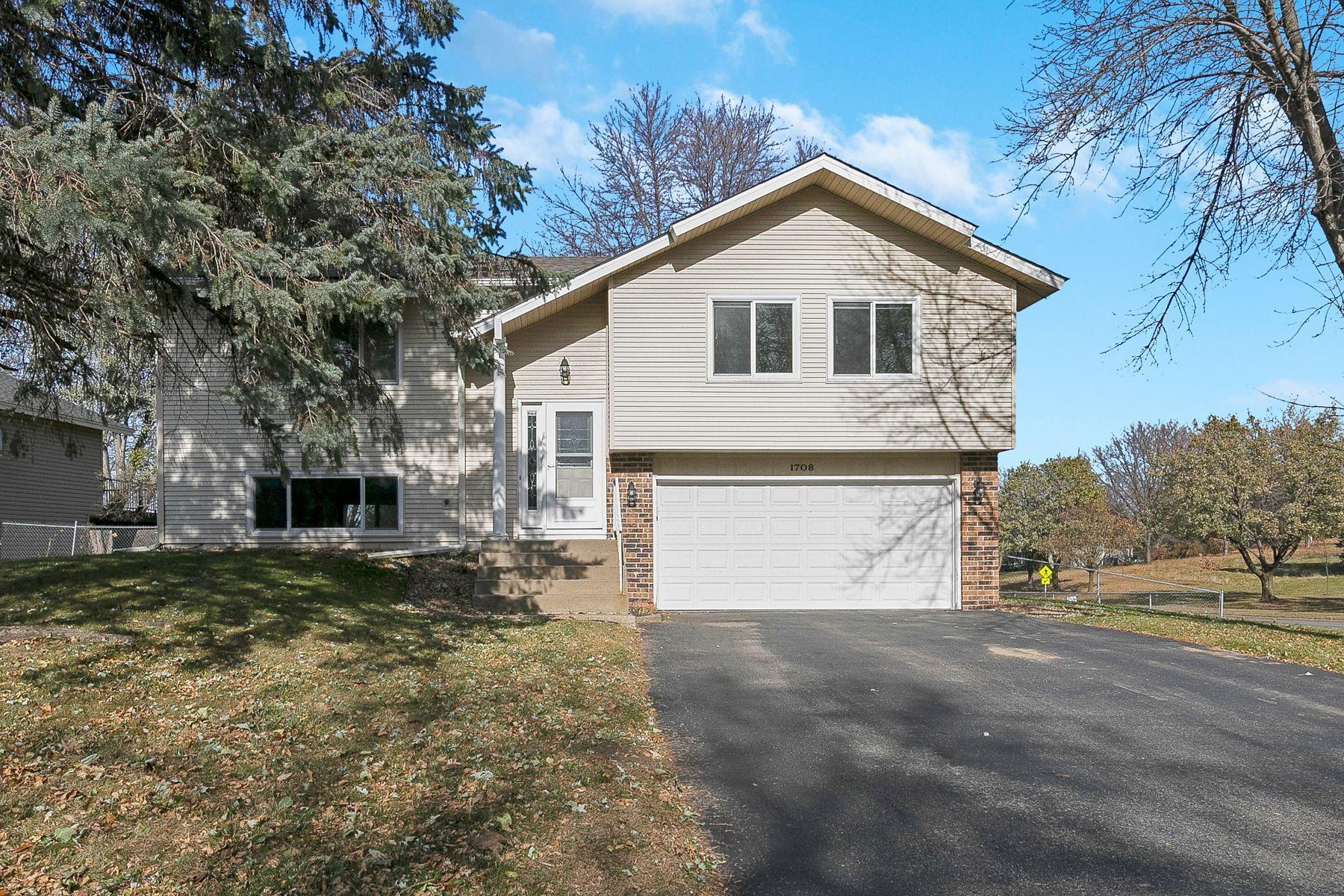1708 116TH STREET
1708 116th Street, Burnsville, 55337, MN
-
Price: $2,400
-
Status type: For Lease
-
City: Burnsville
-
Neighborhood: River Hills Park 2nd Add
Bedrooms: 3
Property Size :1518
-
Listing Agent: NST21457,NST80940
-
Property type : Single Family Residence
-
Zip code: 55337
-
Street: 1708 116th Street
-
Street: 1708 116th Street
Bathrooms: 2
Year: 1976
Listing Brokerage: Better Homes and Gardens Real Estate - All Seasons
FEATURES
- Range
- Refrigerator
- Washer
- Dryer
- Microwave
- Dishwasher
DETAILS
The home is currently occupied and will be available June 1st. Newer kitchen cabinets, granite counters, double deep sink, and tiled backsplash make this property shine. The bedrooms have newer carpeting. The home also features: a jetted bathroom tub, durable vinyl plank flooring, stainless appliances and more. Landlords will allow one pet only.
INTERIOR
Bedrooms: 3
Fin ft² / Living Area: 1518 ft²
Below Ground Living: 420ft²
Bathrooms: 2
Above Ground Living: 1098ft²
-
Basement Details: Daylight/Lookout Windows, Walkout,
Appliances Included:
-
- Range
- Refrigerator
- Washer
- Dryer
- Microwave
- Dishwasher
EXTERIOR
Air Conditioning: Central Air
Garage Spaces: 2
Construction Materials: N/A
Foundation Size: 1098ft²
Unit Amenities:
-
- Kitchen Window
- Deck
Heating System:
-
- Forced Air
ROOMS
| Main | Size | ft² |
|---|---|---|
| Living Room | 17 x 13 | 289 ft² |
| Dining Room | 11 x 11 | 121 ft² |
| Kitchen | 11 x 10 | 121 ft² |
| Bedroom 1 | 14 x 10 | 196 ft² |
| Bedroom 2 | 10 x 10 | 100 ft² |
| Bedroom 3 | 10 x 9 | 100 ft² |
| Deck | n/a | 0 ft² |
| Lower | Size | ft² |
|---|---|---|
| Family Room | 16 x 13 | 256 ft² |
| Game Room | 10 x 10 | 100 ft² |
LOT
Acres: N/A
Lot Size Dim.: 92 x 146 x 82 x 130
Longitude: 44.7958
Latitude: -93.2505
Zoning: Residential-Single Family
FINANCIAL & TAXES
Tax year: N/A
Tax annual amount: N/A
MISCELLANEOUS
Fuel System: N/A
Sewer System: City Sewer/Connected
Water System: City Water/Connected
ADITIONAL INFORMATION
MLS#: NST7736494
Listing Brokerage: Better Homes and Gardens Real Estate - All Seasons

ID: 3575296
Published: May 01, 2025
Last Update: May 01, 2025
Views: 1






