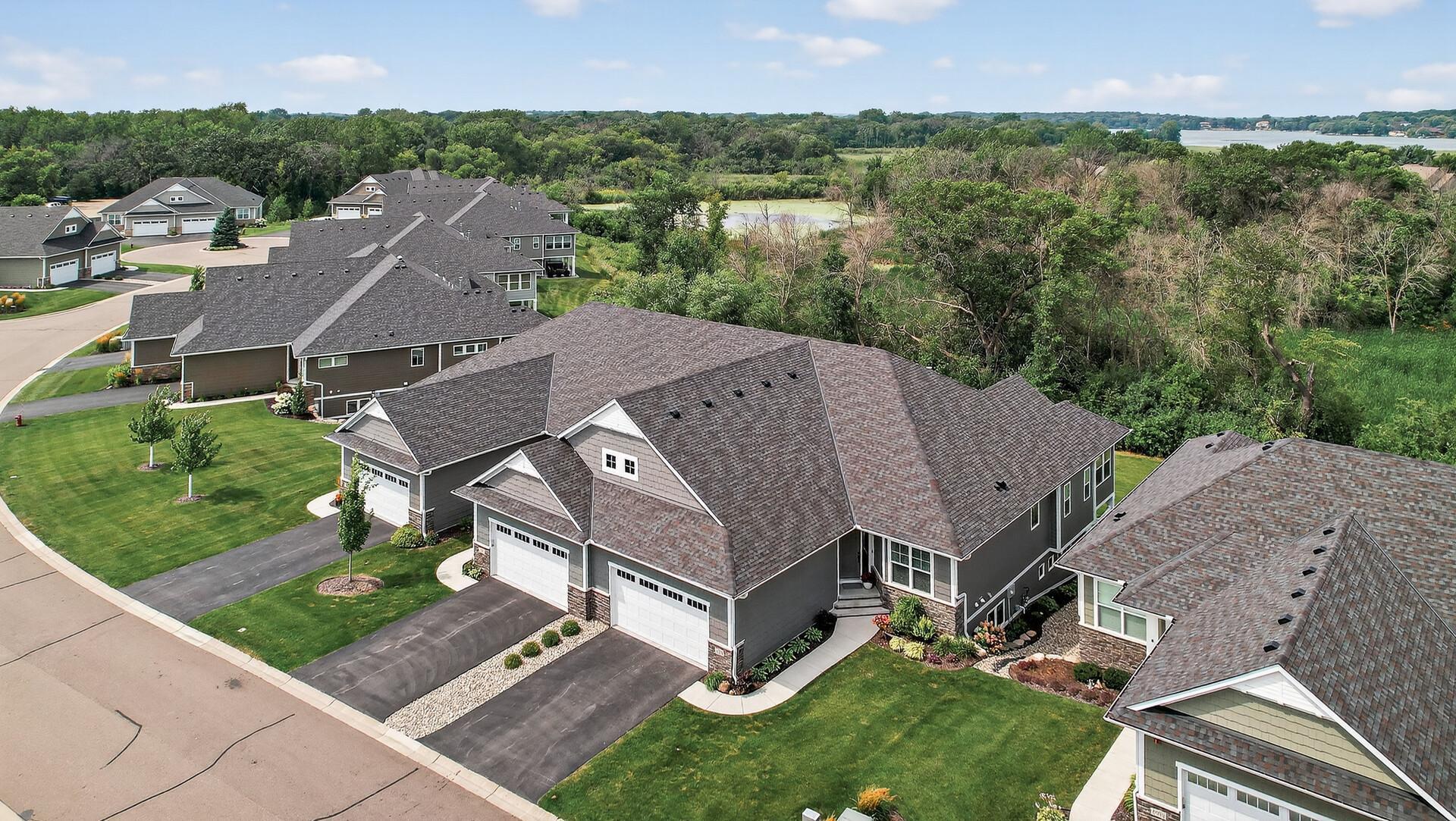17079 KERRICK COURT
17079 Kerrick Court, Lakeville, 55044, MN
-
Price: $850,000
-
Status type: For Sale
-
City: Lakeville
-
Neighborhood: Kenwood Place
Bedrooms: 3
Property Size :3297
-
Listing Agent: NST16024,NST64410
-
Property type : Townhouse Side x Side
-
Zip code: 55044
-
Street: 17079 Kerrick Court
-
Street: 17079 Kerrick Court
Bathrooms: 3
Year: 2021
Listing Brokerage: RE/MAX Advantage Plus
FEATURES
- Range
- Refrigerator
- Washer
- Dryer
- Microwave
- Dishwasher
- Water Softener Owned
- Disposal
- Air-To-Air Exchanger
- Stainless Steel Appliances
DETAILS
Spectacular one level executive style townhome with wooded and wetland views. This gorgeous Wooddale builders home shows better than a model. The home features a spacious foyer, hearth room/office, open floor plan, main level laundry, loads of natural light, wood flooring, custom cabinets, quartz countertops, coffee bar, walk in pantry, vaulted great room, gas fireplace, 4 season sunroom, maintenance free deck and a beautiful primary suite. The lower level is fully finished and offers a future wet bar area, ample storage and a walk out to a generous sized private covered patio. Lots of extras throughout including epoxy garage flooring and 220V in the garage for electric vehicles and garage heater. Very convenient location near I-35, restaurants and retail. One level living at its finest.
INTERIOR
Bedrooms: 3
Fin ft² / Living Area: 3297 ft²
Below Ground Living: 1407ft²
Bathrooms: 3
Above Ground Living: 1890ft²
-
Basement Details: Drain Tiled, Egress Window(s), Finished, Storage Space, Walkout,
Appliances Included:
-
- Range
- Refrigerator
- Washer
- Dryer
- Microwave
- Dishwasher
- Water Softener Owned
- Disposal
- Air-To-Air Exchanger
- Stainless Steel Appliances
EXTERIOR
Air Conditioning: Central Air
Garage Spaces: 2
Construction Materials: N/A
Foundation Size: 1728ft²
Unit Amenities:
-
- Patio
- Porch
- Natural Woodwork
- Sun Room
- Vaulted Ceiling(s)
- Washer/Dryer Hookup
- Main Floor Primary Bedroom
- Primary Bedroom Walk-In Closet
Heating System:
-
- Forced Air
ROOMS
| Main | Size | ft² |
|---|---|---|
| Hearth Room | 13'7 x 17'2 | 233.18 ft² |
| Kitchen | 21'5 x 15'9 | 337.31 ft² |
| Four Season Porch | 11'6 x 13'8 | 157.17 ft² |
| Bedroom 1 | 12'8 x 19'4 | 244.89 ft² |
| Laundry | 5'5 x 8'6 | 46.04 ft² |
| Deck | 12 x 10 | 144 ft² |
| Dining Room | 11 x 14 | 121 ft² |
| Lower | Size | ft² |
|---|---|---|
| Family Room | 23 x 28 | 529 ft² |
| Bedroom 2 | 11'5 x 16'8 | 190.28 ft² |
| Bedroom 3 | 11'4 x 15'3 | 172.83 ft² |
| Storage | 11 x 11 | 121 ft² |
| Patio | 24 x 13'7 | 326 ft² |
LOT
Acres: N/A
Lot Size Dim.: N/A
Longitude: 44.7018
Latitude: -93.2912
Zoning: Residential-Single Family
FINANCIAL & TAXES
Tax year: 2024
Tax annual amount: $6,846
MISCELLANEOUS
Fuel System: N/A
Sewer System: City Sewer/Connected
Water System: City Water/Connected
ADDITIONAL INFORMATION
MLS#: NST7786472
Listing Brokerage: RE/MAX Advantage Plus

ID: 4016314
Published: August 19, 2025
Last Update: August 19, 2025
Views: 3






