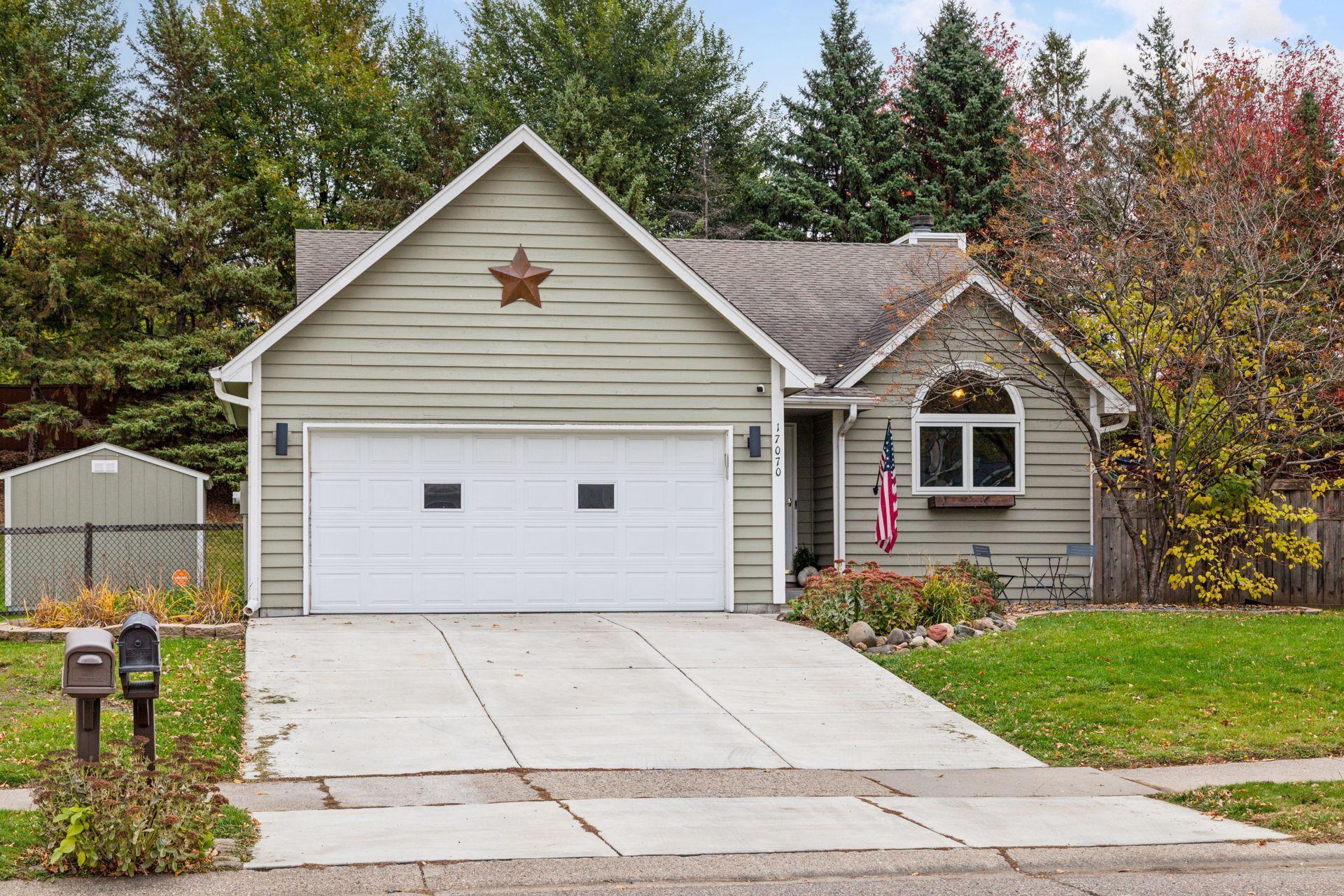17070 GLENCOE AVENUE
17070 Glencoe Avenue, Lakeville, 55044, MN
-
Price: $389,900
-
Status type: For Sale
-
City: Lakeville
-
Neighborhood: Shady Oak Shores
Bedrooms: 3
Property Size :1528
-
Listing Agent: NST25792,NST228438
-
Property type : Single Family Residence
-
Zip code: 55044
-
Street: 17070 Glencoe Avenue
-
Street: 17070 Glencoe Avenue
Bathrooms: 2
Year: 1989
Listing Brokerage: Exp Realty, LLC.
FEATURES
- Refrigerator
- Washer
- Dryer
- Microwave
- Dishwasher
- Water Softener Owned
- Disposal
- Stainless Steel Appliances
DETAILS
Well-maintained 3-level home situated on a spacious, landscaped lot and conveniently located near parks, trails, grocery stores, major retailers, and a transportation hub, combining accessibility and comfort. The property features 3 bedrooms and 2 bathrooms. Attached 2-car garage provides everyday practicality. Large eat-in kitchen boasts beautiful cabinetry, a backsplash, newer stainless-steel appliances, large windows, a vaulted ceiling, and updated flooring. Formal dining room opens to a walkout patio, step outside a sizable fenced backyard with a cozy fire pit, garden area, basketball court/patio, and a storage shed with electricity. Additional highlights include living room overlooking the dining area, family room with a brick wood burning fireplace and recessed lighting. Equipped with a security system, newer windows, and the interior has been recently painted. This home is move-in ready and designed for easy living.
INTERIOR
Bedrooms: 3
Fin ft² / Living Area: 1528 ft²
Below Ground Living: 528ft²
Bathrooms: 2
Above Ground Living: 1000ft²
-
Basement Details: Block, Daylight/Lookout Windows, Finished, Storage Space, Sump Pump,
Appliances Included:
-
- Refrigerator
- Washer
- Dryer
- Microwave
- Dishwasher
- Water Softener Owned
- Disposal
- Stainless Steel Appliances
EXTERIOR
Air Conditioning: Central Air
Garage Spaces: 2
Construction Materials: N/A
Foundation Size: 1000ft²
Unit Amenities:
-
Heating System:
-
- Forced Air
ROOMS
| Upper | Size | ft² |
|---|---|---|
| Living Room | 17x13 | 289 ft² |
| Bedroom 1 | 14x11 | 196 ft² |
| Bedroom 2 | 11x9 | 121 ft² |
| Main | Size | ft² |
|---|---|---|
| Dining Room | 11x10 | 121 ft² |
| Kitchen | 12x11 | 144 ft² |
| Deck | 24x12 | 576 ft² |
| Patio | 15x10 | 225 ft² |
| Lower | Size | ft² |
|---|---|---|
| Family Room | 20x11 | 400 ft² |
| Bedroom 3 | 12x11 | 144 ft² |
| Laundry | 11x10 | 121 ft² |
LOT
Acres: N/A
Lot Size Dim.: 81x156x100x153
Longitude: 44.702
Latitude: -93.2182
Zoning: Residential-Single Family
FINANCIAL & TAXES
Tax year: 2025
Tax annual amount: $3,250
MISCELLANEOUS
Fuel System: N/A
Sewer System: City Sewer - In Street
Water System: City Water - In Street
ADDITIONAL INFORMATION
MLS#: NST7822150
Listing Brokerage: Exp Realty, LLC.

ID: 4258658
Published: October 31, 2025
Last Update: October 31, 2025
Views: 1






