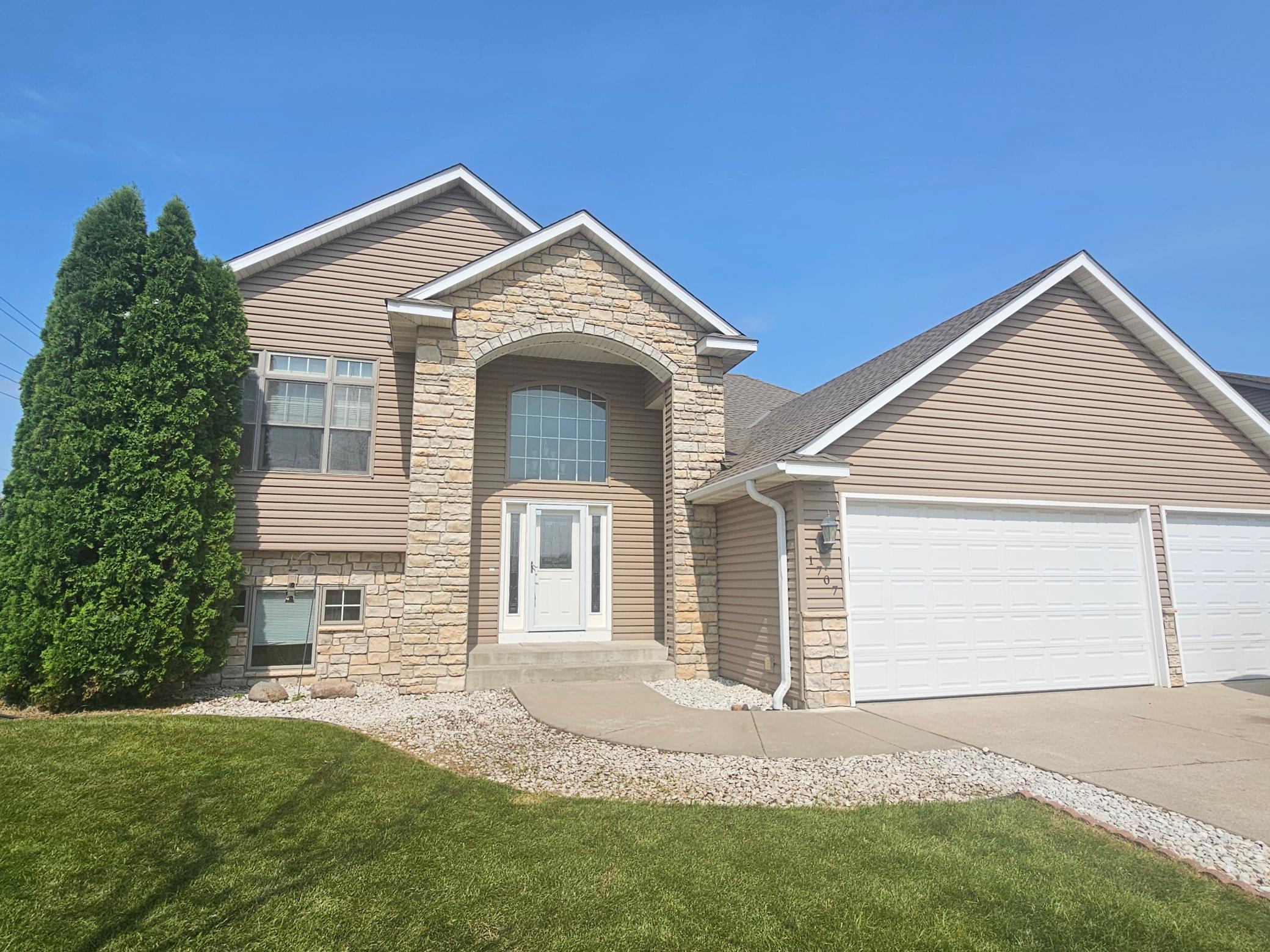1707 DUPRE ROAD
1707 Dupre Road, Centerville, 55038, MN
-
Price: $525,000
-
Status type: For Sale
-
City: Centerville
-
Neighborhood: Pheasant Marsh 1st Add
Bedrooms: 4
Property Size :3180
-
Listing Agent: NST16444,NST85101
-
Property type : Single Family Residence
-
Zip code: 55038
-
Street: 1707 Dupre Road
-
Street: 1707 Dupre Road
Bathrooms: 3
Year: 2003
Listing Brokerage: Edina Realty, Inc.
FEATURES
- Range
- Refrigerator
- Washer
- Dryer
- Microwave
- Dishwasher
- Water Softener Owned
DETAILS
So many unique features to love in this home. 2 kitchens, 3 full baths, 2 laundry rooms, 4 bedrooms plus office, private back yard views! The upper level features a large living room with vaulted ceiling, gas fireplace and tons of natural light. Kitchen with plenty of counter space and cabinets for storage and dining room with sliding glass door leading out to the maintenance free deck. The main floor also features a spacious owners suite with walk-in closet and private bath, main floor office, second bedroom and full bath, plus a main floor laundry room. The lower level is an entertainer’s dream with full kitchen, open floor plan and access to the back patio. A separate entrance to the garage makes this a perfect in-law's suite or multi-generational family opportunity. 2 more bedrooms and a full bath round out the lower level of the home. Large foyer with bench and front closet. Outside, this .45 acre lot offers so much. Maintenance free deck, gazebo and firepit overlooks a private nature pond.
INTERIOR
Bedrooms: 4
Fin ft² / Living Area: 3180 ft²
Below Ground Living: 1500ft²
Bathrooms: 3
Above Ground Living: 1680ft²
-
Basement Details: Drain Tiled, Finished, Full, Sump Pump, Walkout,
Appliances Included:
-
- Range
- Refrigerator
- Washer
- Dryer
- Microwave
- Dishwasher
- Water Softener Owned
EXTERIOR
Air Conditioning: Central Air
Garage Spaces: 3
Construction Materials: N/A
Foundation Size: 1650ft²
Unit Amenities:
-
- Patio
- Kitchen Window
- Deck
- Hardwood Floors
- Ceiling Fan(s)
- Walk-In Closet
- Vaulted Ceiling(s)
- Washer/Dryer Hookup
- In-Ground Sprinkler
- Kitchen Center Island
- Tile Floors
- Primary Bedroom Walk-In Closet
Heating System:
-
- Forced Air
ROOMS
| Upper | Size | ft² |
|---|---|---|
| Living Room | 20x14 | 400 ft² |
| Dining Room | 10x11 | 100 ft² |
| Kitchen | 12x11 | 144 ft² |
| Bedroom 1 | 15x15 | 225 ft² |
| Bedroom 2 | 13x11 | 169 ft² |
| Office | 11x11 | 121 ft² |
| Lower | Size | ft² |
|---|---|---|
| Family Room | 25x12 | 625 ft² |
| Bedroom 3 | 15x14 | 225 ft² |
| Bedroom 4 | 11x11 | 121 ft² |
| Kitchen | 15x13 | 225 ft² |
LOT
Acres: N/A
Lot Size Dim.: 90x140
Longitude: 45.1535
Latitude: -93.0557
Zoning: Residential-Single Family
FINANCIAL & TAXES
Tax year: 2025
Tax annual amount: $6,146
MISCELLANEOUS
Fuel System: N/A
Sewer System: City Sewer/Connected
Water System: City Water/Connected
ADDITIONAL INFORMATION
MLS#: NST7794146
Listing Brokerage: Edina Realty, Inc.







