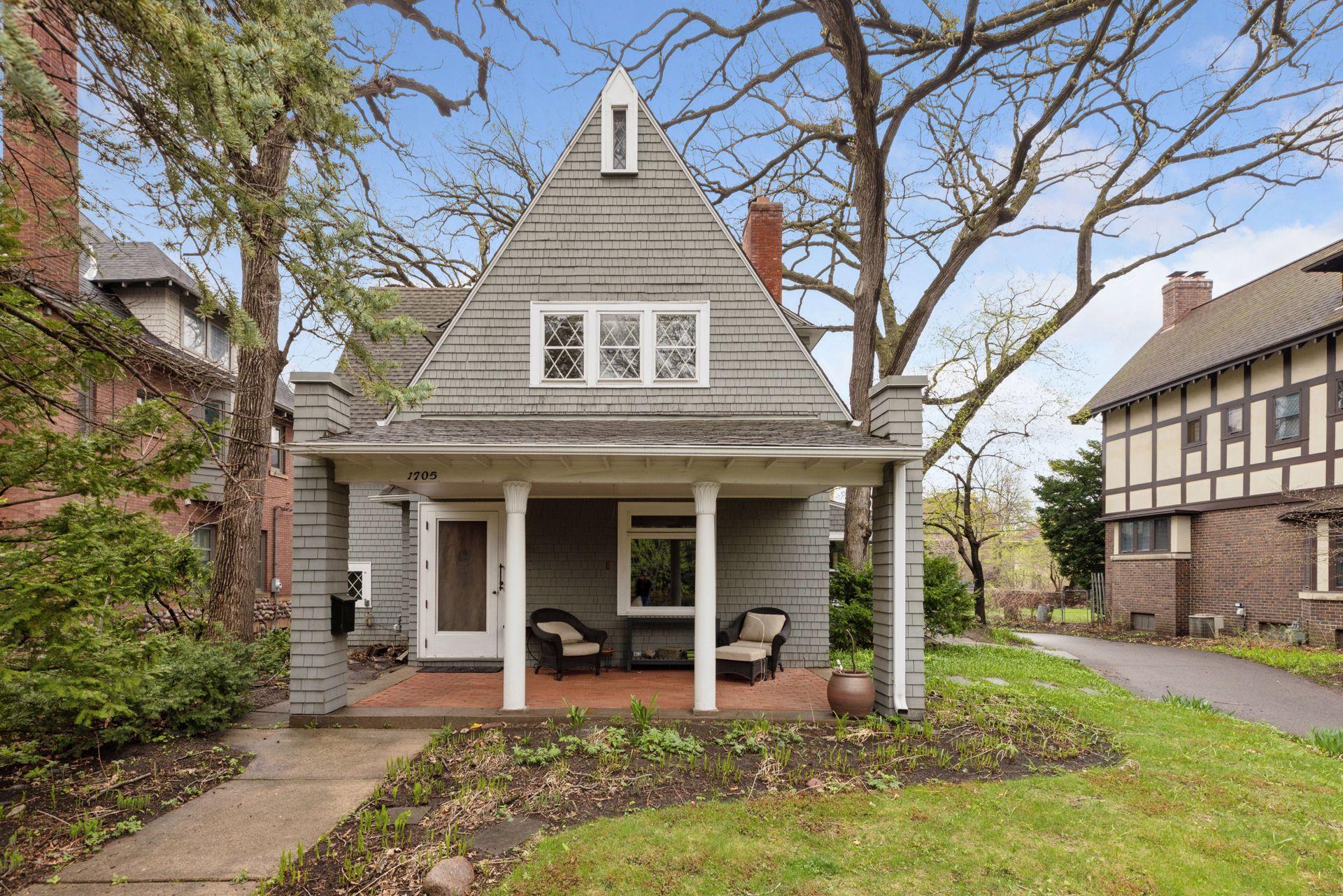1705 JAMES AVENUE
1705 James Avenue, Minneapolis, 55403, MN
-
Price: $1,065,000
-
Status type: For Sale
-
City: Minneapolis
-
Neighborhood: Lowry Hill
Bedrooms: 4
Property Size :3373
-
Listing Agent: NST48100,NST68684
-
Property type : Single Family Residence
-
Zip code: 55403
-
Street: 1705 James Avenue
-
Street: 1705 James Avenue
Bathrooms: 4
Year: 1901
Listing Brokerage: P.S. Real Estate, LLC
FEATURES
- Range
- Refrigerator
- Washer
- Dryer
- Exhaust Fan
- Dishwasher
- Stainless Steel Appliances
DETAILS
Tucked into one of Minneapolis’s most sought-after neighborhoods, Lowry Hill, this truly special cottage-style home blends classic charm with modern comforts. Step inside to discover unique architectural details that add depth and distinction, from the original custom front door, to Tudor-style beveled diamond windows ,and charming board & batten accents. The circular layout of the main level allows seamless flow from room to room. With many large gathering spaces and quiet corners to retreat to, this home offers a wonderful balance of energy and tranquility. Hardwood floors grace the main level, creating warmth and continuity throughout. The inviting living room features a wood-beamed ceiling, classic built-ins, and an arched fireplace—perfect for cozy evenings and relaxed get-togethers. The living room leads to the sunny den, currently serving as a breakfast room with built-in seating and access to the terrace. An additional family room with updated 3/4 bath on the main level provides even more space, making this home ideal for hosting. The remodeled kitchen is a true showstopper. It boasts custom cabinetry, sleek waterfall quartz countertops, and a stylish tile backsplash. Upstairs, you’ll find three spacious bedrooms, including the primary suite with custom walk-in closet and an updated bath, as well as laundry and full guest bath. The third level offers a fourth bedroom and a convenient 3/4 bath—ideal for guests, a home office, or a peaceful retreat. The unfinished lower level presents endless possibilities—think craft room, play area, home gym, or workshop—the choice is yours. Outside, entertain on the paver patio or covered front porch, and enjoy the convenience of an oversized two-car garage with bonus space above to finish as you please! Walkable to Kenwood Park, Lake of the Isles, and the Sculpture Garden. Easy access to Loring Park and all Uptown and Downtown has to offer!
INTERIOR
Bedrooms: 4
Fin ft² / Living Area: 3373 ft²
Below Ground Living: N/A
Bathrooms: 4
Above Ground Living: 3373ft²
-
Basement Details: Unfinished,
Appliances Included:
-
- Range
- Refrigerator
- Washer
- Dryer
- Exhaust Fan
- Dishwasher
- Stainless Steel Appliances
EXTERIOR
Air Conditioning: Central Air
Garage Spaces: 2
Construction Materials: N/A
Foundation Size: 1026ft²
Unit Amenities:
-
- Patio
- Kitchen Window
- Deck
- Natural Woodwork
- Hardwood Floors
- Washer/Dryer Hookup
- French Doors
- Tile Floors
- Primary Bedroom Walk-In Closet
Heating System:
-
- Hot Water
- Boiler
ROOMS
| Main | Size | ft² |
|---|---|---|
| Living Room | 15x28 | 225 ft² |
| Dining Room | 15x12 | 225 ft² |
| Family Room | 14x18 | 196 ft² |
| Kitchen | 18x10 | 324 ft² |
| Porch | 19x9 | 361 ft² |
| Patio | 19x12 | 361 ft² |
| Deck | 12x9 | 144 ft² |
| Upper | Size | ft² |
|---|---|---|
| Bedroom 1 | 18x17 | 324 ft² |
| Bedroom 2 | 17x16 | 289 ft² |
| Bedroom 3 | 11x12 | 121 ft² |
| Walk In Closet | 10x6 | 100 ft² |
| Third | Size | ft² |
|---|---|---|
| Bedroom 4 | 17x10 | 289 ft² |
| Flex Room | 9x29 | 81 ft² |
LOT
Acres: N/A
Lot Size Dim.: 75x134
Longitude: 44.9677
Latitude: -93.3003
Zoning: Residential-Single Family
FINANCIAL & TAXES
Tax year: 2024
Tax annual amount: $15,949
MISCELLANEOUS
Fuel System: N/A
Sewer System: City Sewer/Connected
Water System: City Water/Connected
ADITIONAL INFORMATION
MLS#: NST7736393
Listing Brokerage: P.S. Real Estate, LLC

ID: 3573110
Published: May 01, 2025
Last Update: May 01, 2025
Views: 2






