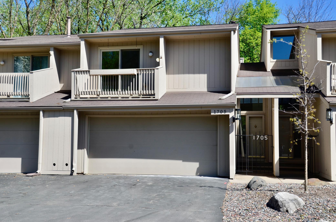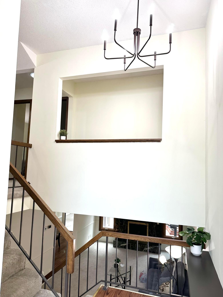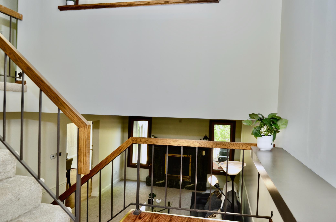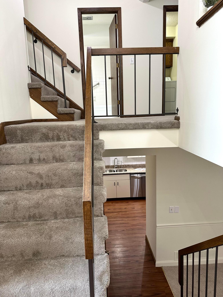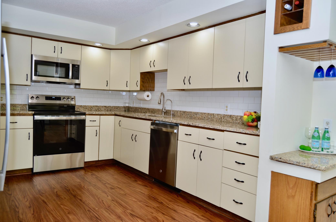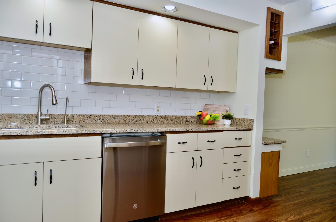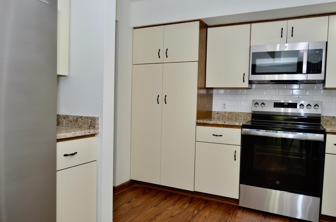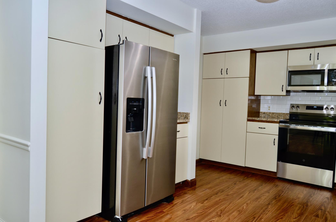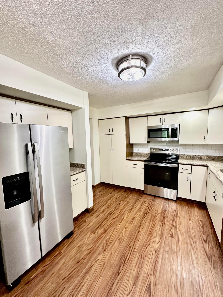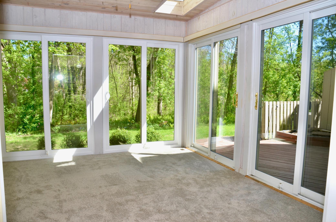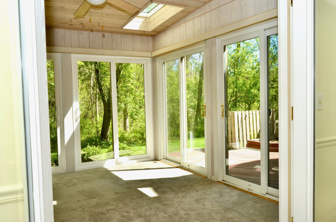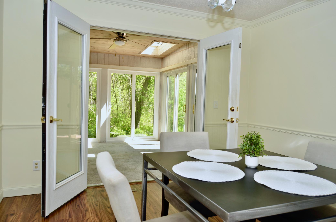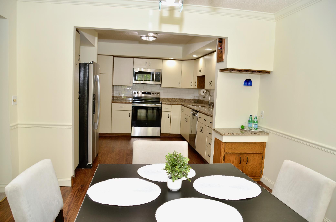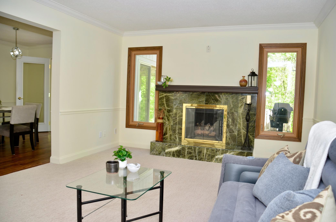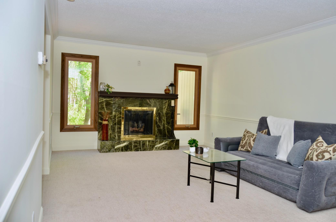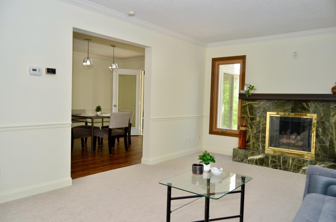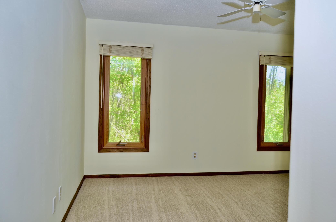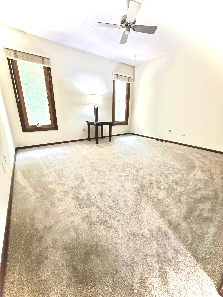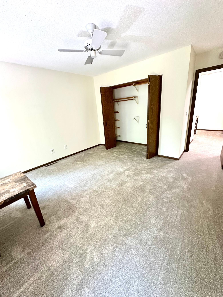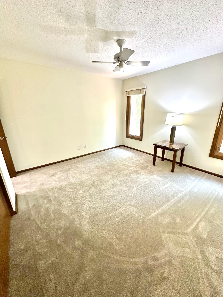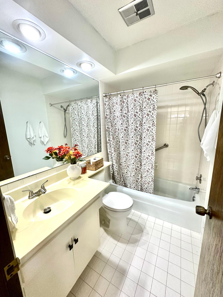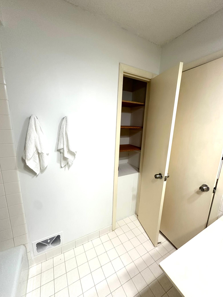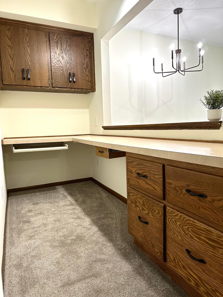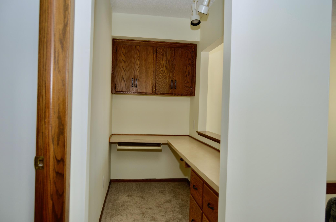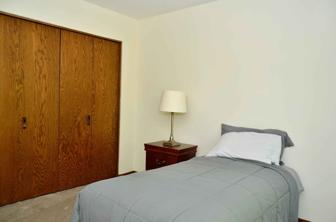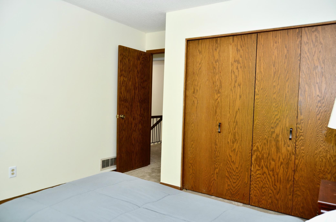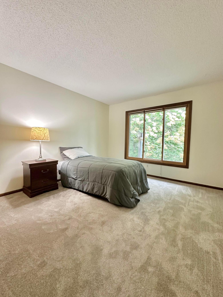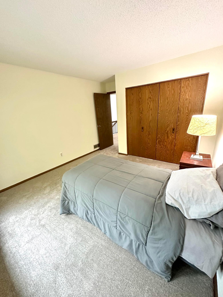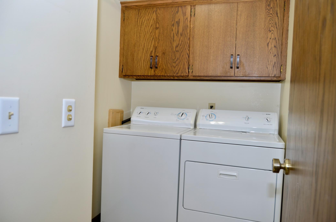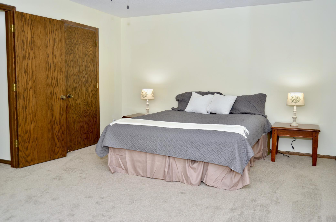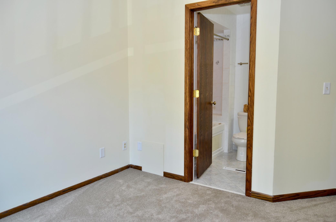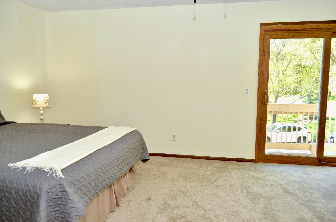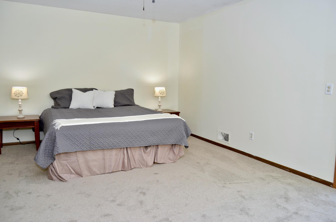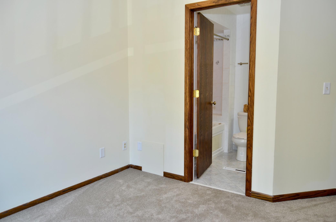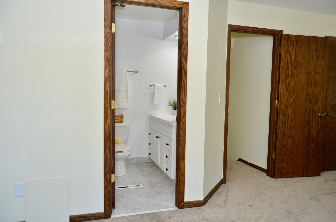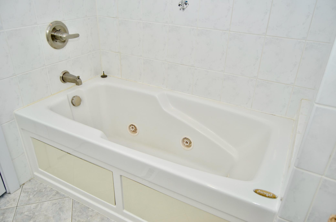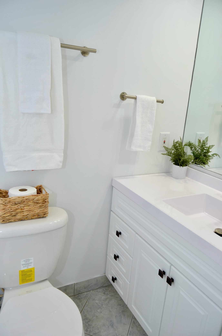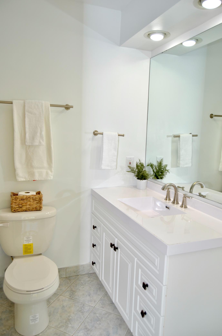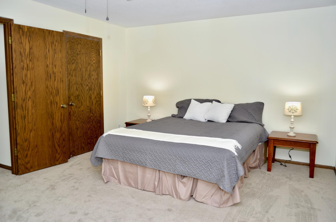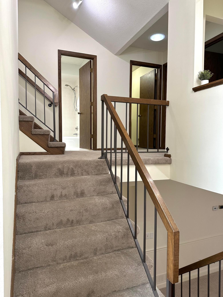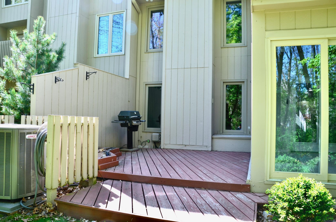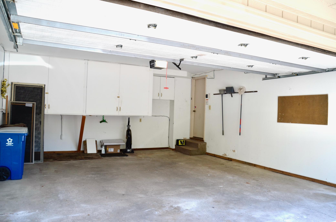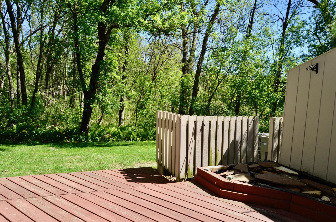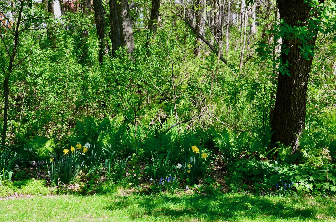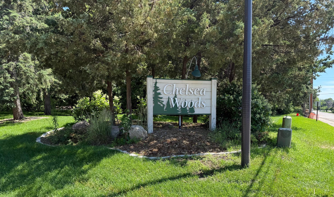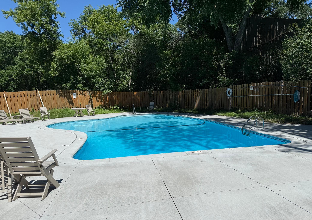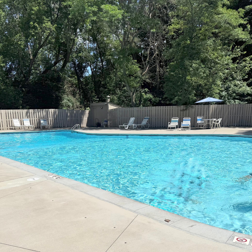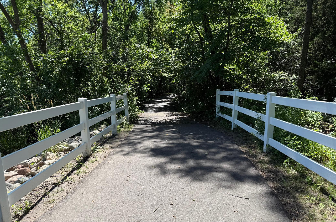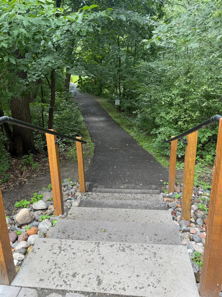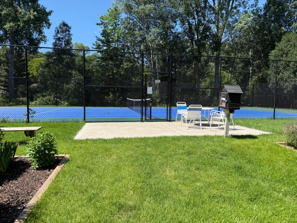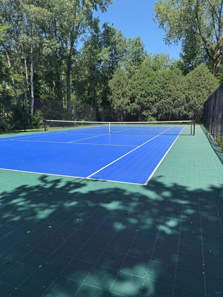1705 ARCHER COURT
1705 Archer Court, Minneapolis (Plymouth), 55447, MN
-
Price: $378,000
-
Status type: For Sale
-
City: Minneapolis (Plymouth)
-
Neighborhood: Chelsea Woods 2nd Add
Bedrooms: 3
Property Size :1607
-
Listing Agent: NST10511,NST506853
-
Property type : Townhouse Side x Side
-
Zip code: 55447
-
Street: 1705 Archer Court
-
Street: 1705 Archer Court
Bathrooms: 2
Year: 1972
Listing Brokerage: Keller Williams Classic Rlty NW
FEATURES
- Range
- Refrigerator
- Washer
- Dryer
- Microwave
- Exhaust Fan
- Dishwasher
- Water Softener Owned
- Disposal
- Freezer
- Humidifier
- Water Osmosis System
- Water Filtration System
- Gas Water Heater
- Stainless Steel Appliances
DETAILS
Welcome to your beautifully updated townhouse nestled in one of the Twin Cities' most sought-after school districts—Wayzata. This stylish 3-bedroom, 2-bath home has been thoughtfully refreshed with modern finishes and timeless charm, making it truly move-in ready. Inside, you'll find brand-new carpet, luxury vinyl plank flooring, and fresh paint throughout, creating a clean and inviting atmosphere. The kitchen boasts granite countertops, updated cabinetry, and afunctional layout perfect for both everyday living and entertaining. A dedicated home office provides a quiet, flexible space for remote work, study, or creative pursuits. Each bedroom offers ample natural light and comfort. With a layout that balances open living and private retreat, this home offers versatility for any lifestyle. Bask in natural light and serene views from the beautifully updated three-season porch, an ideal space to unwind or entertain. Located near parks, trails, shopping, and dining—with top-rated schools just minutes away—this townhouse delivers both convenience and community. Whether you're a growing family, a professional, or someone simply seeking refined suburban living, this home is a standout opportunity. Schedule your private showing today and experience the perfect blend of function, style, and location.
INTERIOR
Bedrooms: 3
Fin ft² / Living Area: 1607 ft²
Below Ground Living: 675ft²
Bathrooms: 2
Above Ground Living: 932ft²
-
Basement Details: Finished,
Appliances Included:
-
- Range
- Refrigerator
- Washer
- Dryer
- Microwave
- Exhaust Fan
- Dishwasher
- Water Softener Owned
- Disposal
- Freezer
- Humidifier
- Water Osmosis System
- Water Filtration System
- Gas Water Heater
- Stainless Steel Appliances
EXTERIOR
Air Conditioning: Central Air
Garage Spaces: 2
Construction Materials: N/A
Foundation Size: 675ft²
Unit Amenities:
-
- Patio
- Deck
- Porch
- Natural Woodwork
- Sun Room
- Balcony
- Ceiling Fan(s)
- Walk-In Closet
- Washer/Dryer Hookup
- French Doors
- Tile Floors
- Primary Bedroom Walk-In Closet
Heating System:
-
- Forced Air
- Fireplace(s)
- Humidifier
ROOMS
| Lower | Size | ft² |
|---|---|---|
| Kitchen | 10x13 | 100 ft² |
| Dining Room | 10x12 | 100 ft² |
| Living Room | 12x21 | 144 ft² |
| Sun Room | 10x11 | 100 ft² |
| Upper | Size | ft² |
|---|---|---|
| Bedroom 1 | 18x12 | 324 ft² |
| Bedroom 2 | 10x13 | 100 ft² |
| Bedroom 3 | 11x13 | 121 ft² |
| Bathroom | 8x5 | 64 ft² |
| Office | 9x4 | 81 ft² |
| Main | Size | ft² |
|---|---|---|
| Foyer | 4x11 | 16 ft² |
| Third | Size | ft² |
|---|---|---|
| Bathroom | 8x6 | 64 ft² |
LOT
Acres: N/A
Lot Size Dim.: common
Longitude: 44.9989
Latitude: -93.4864
Zoning: Residential-Single Family
FINANCIAL & TAXES
Tax year: 2024
Tax annual amount: $2,692
MISCELLANEOUS
Fuel System: N/A
Sewer System: City Sewer/Connected
Water System: City Water/Connected
ADDITIONAL INFORMATION
MLS#: NST7742691
Listing Brokerage: Keller Williams Classic Rlty NW

ID: 3680969
Published: May 14, 2025
Last Update: May 14, 2025
Views: 15


