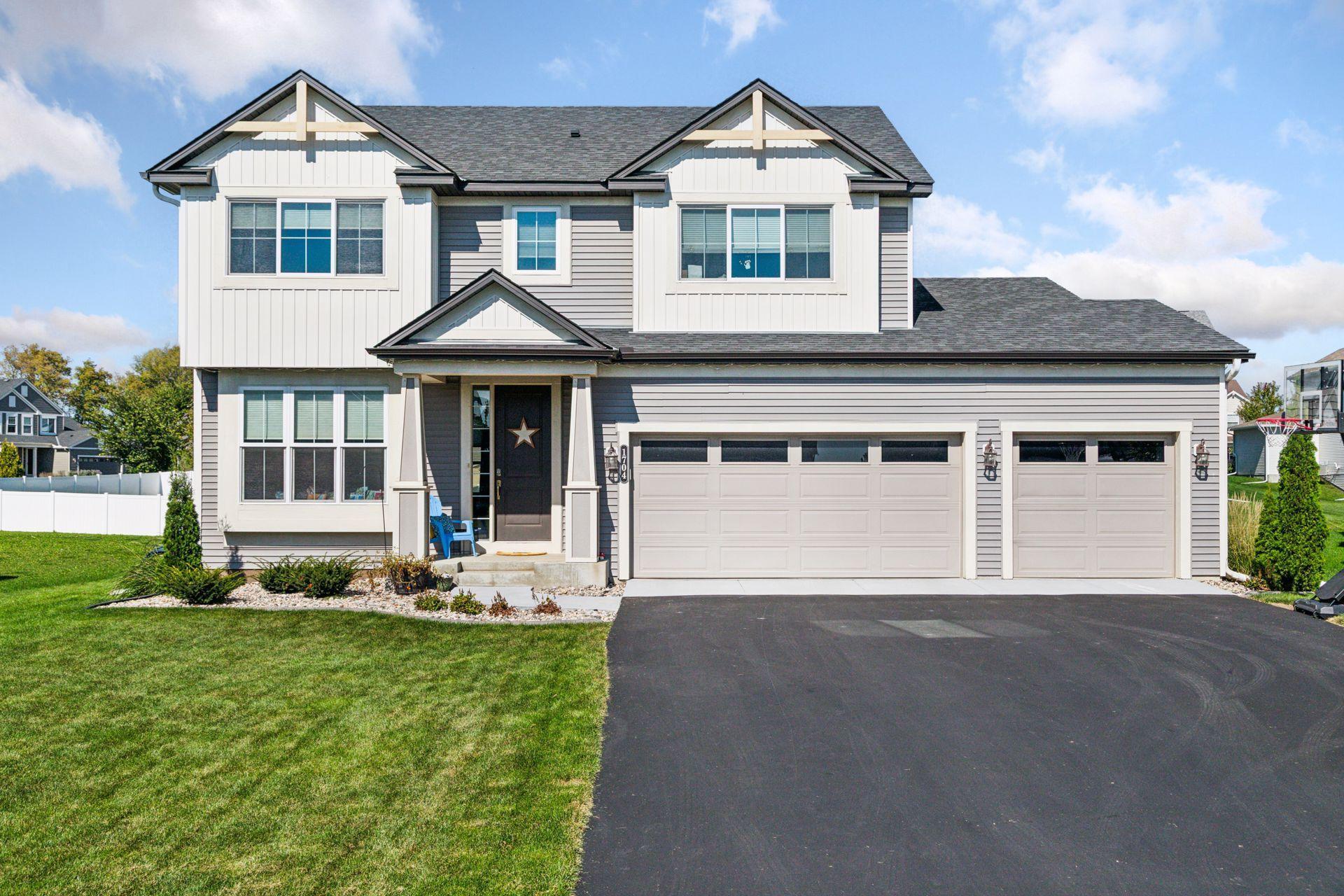1704 PEBBLESTONE ROAD
1704 Pebblestone Road, Carver, 55315, MN
-
Price: $560,000
-
Status type: For Sale
-
City: Carver
-
Neighborhood: Copper Hills 2nd Add
Bedrooms: 4
Property Size :2904
-
Listing Agent: NST16633,NST96791
-
Property type : Single Family Residence
-
Zip code: 55315
-
Street: 1704 Pebblestone Road
-
Street: 1704 Pebblestone Road
Bathrooms: 3
Year: 2017
Listing Brokerage: Coldwell Banker Burnet
FEATURES
- Range
- Refrigerator
- Dryer
- Microwave
- Dishwasher
- Disposal
DETAILS
Compare to new construction with this lovely 2017-built home in Copper Hills, with close proximity to schools, parks and more! Greet neighbors from your front porch and then step inside to front flex area, perfect for Sitting Room or Office! The open floor plan seamlessly connects the Living Room, Dining and Kitchen spaces, allowing for perfect family time or entertaining! Sliding doors provide quick access to beautiful paver patio and expansive back yard - great for games, play areas or sitting back with your morning coffee! Don't miss the fantastic storage in the pantry and mudroom areas, all leading to the convenient 3 car garage! Upper level highlights include flexible Loft area, Laundry Room and three Bedrooms highlighted by the Primary Suite with walk-in closets and private Bath featuring double vanity, separate tub and shower with upgraded tilework! The newly-updated lower level features another Bedroom and Bathroom, while also providing multiple locations for enjoying the big game, movies, toy areas or workout space, plus the all-important storage area! Additional features include gutters, sump pump, window treatments and water softener, making this the move-in ready home you've been waiting for!
INTERIOR
Bedrooms: 4
Fin ft² / Living Area: 2904 ft²
Below Ground Living: 760ft²
Bathrooms: 3
Above Ground Living: 2144ft²
-
Basement Details: Egress Window(s), Finished, Full, Storage Space,
Appliances Included:
-
- Range
- Refrigerator
- Dryer
- Microwave
- Dishwasher
- Disposal
EXTERIOR
Air Conditioning: Central Air
Garage Spaces: 3
Construction Materials: N/A
Foundation Size: 886ft²
Unit Amenities:
-
- Kitchen Window
- Porch
- Hardwood Floors
- Walk-In Closet
- Washer/Dryer Hookup
- Kitchen Center Island
Heating System:
-
- Forced Air
ROOMS
| Main | Size | ft² |
|---|---|---|
| Living Room | 17x13 | 289 ft² |
| Kitchen | 19x13 | 361 ft² |
| Office | 11x10 | 121 ft² |
| Pantry (Walk-In) | 8x4 | 64 ft² |
| Lower | Size | ft² |
|---|---|---|
| Family Room | 32x13 | 1024 ft² |
| Bedroom 4 | 13x13 | 169 ft² |
| Storage | 18x7 | 324 ft² |
| Upper | Size | ft² |
|---|---|---|
| Bedroom 1 | 15x14 | 225 ft² |
| Bedroom 2 | 15x11 | 225 ft² |
| Bedroom 3 | 13x12 | 169 ft² |
LOT
Acres: N/A
Lot Size Dim.: 164x76x132x72
Longitude: 44.7671
Latitude: -93.6501
Zoning: Residential-Single Family
FINANCIAL & TAXES
Tax year: 2025
Tax annual amount: $6,448
MISCELLANEOUS
Fuel System: N/A
Sewer System: City Sewer/Connected
Water System: City Water/Connected
ADDITIONAL INFORMATION
MLS#: NST7816968
Listing Brokerage: Coldwell Banker Burnet

ID: 4237912
Published: December 31, 1969
Last Update: October 24, 2025
Views: 1






