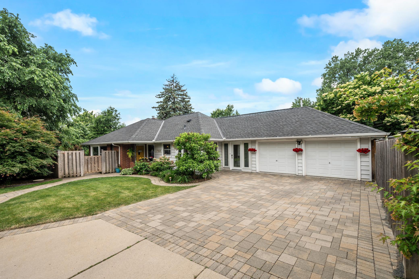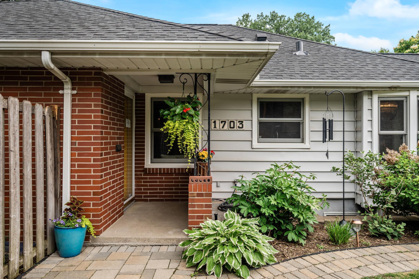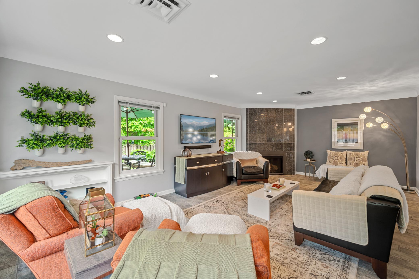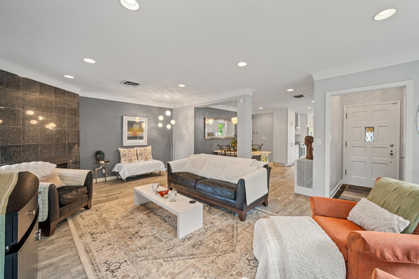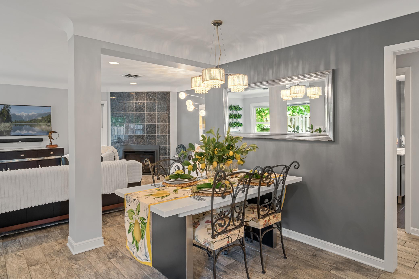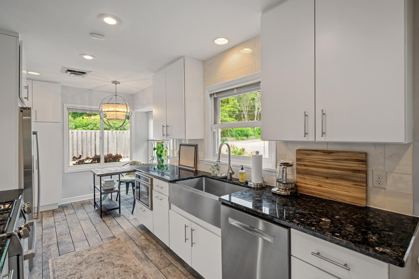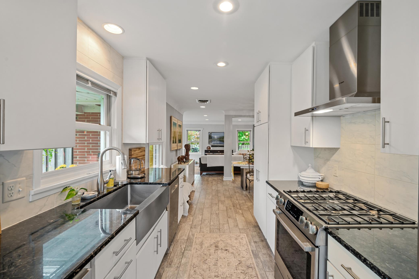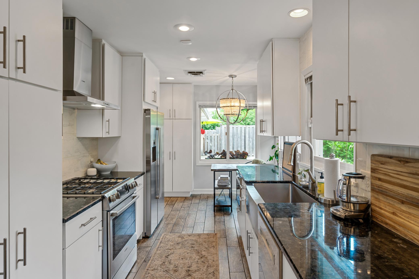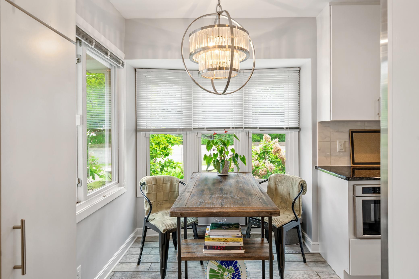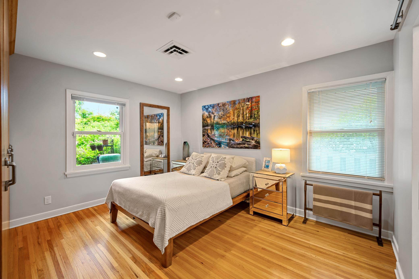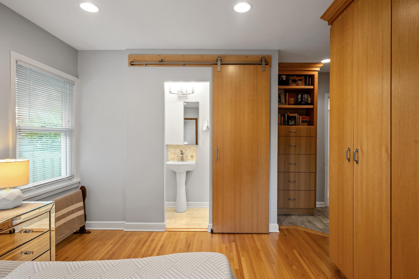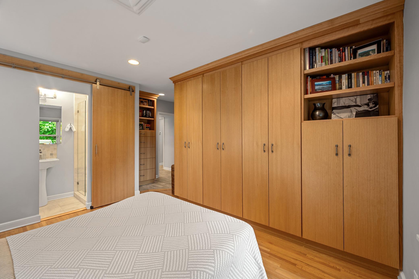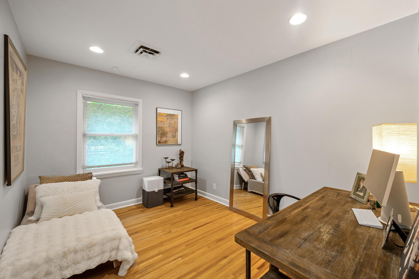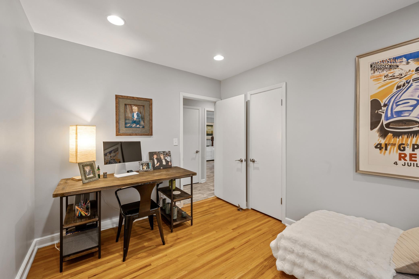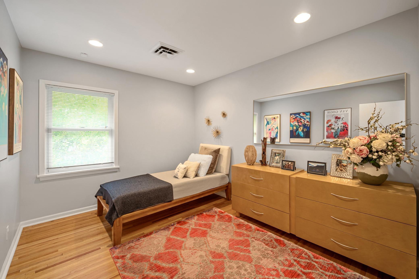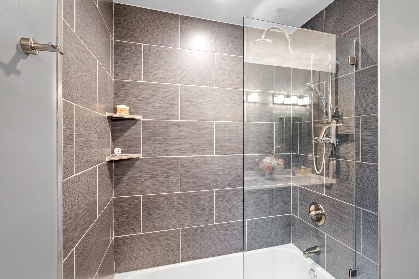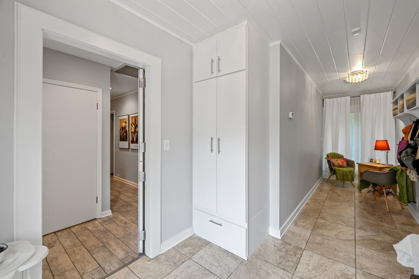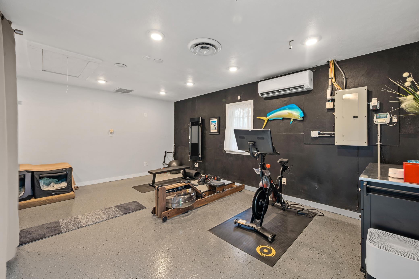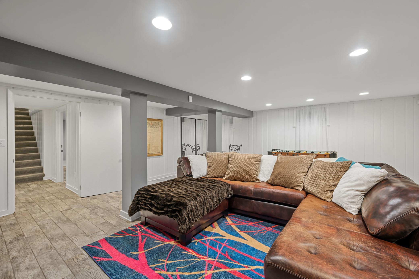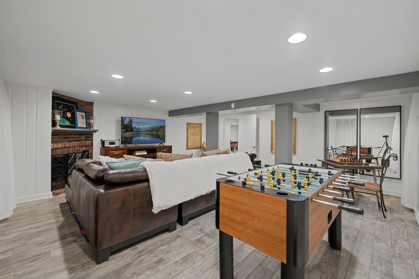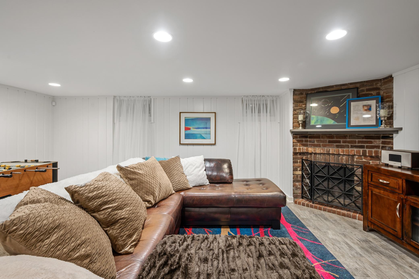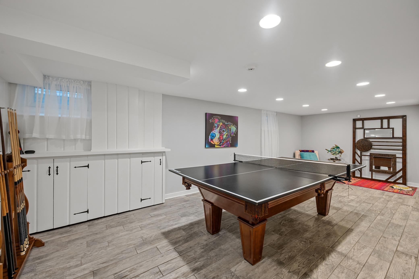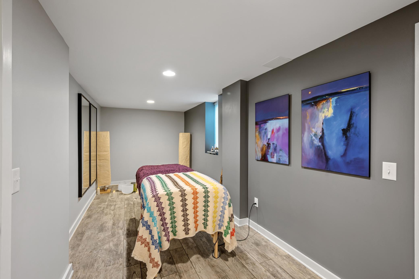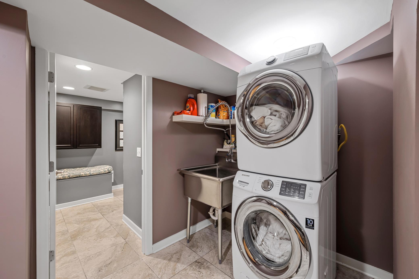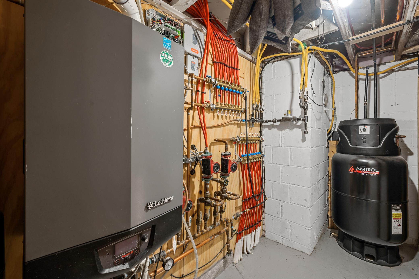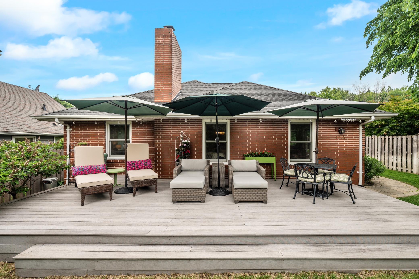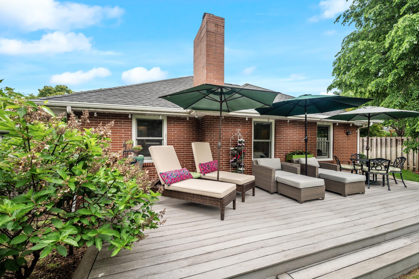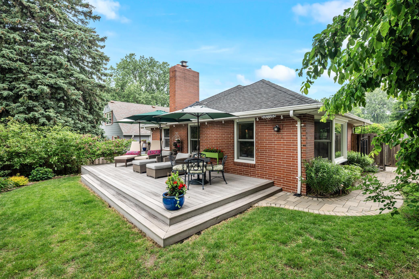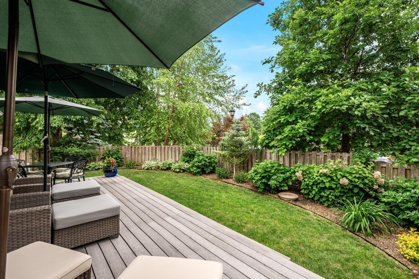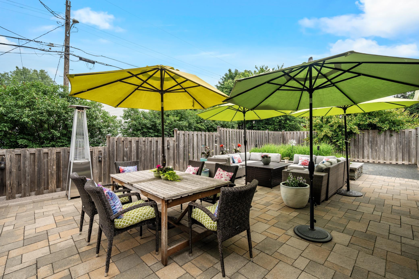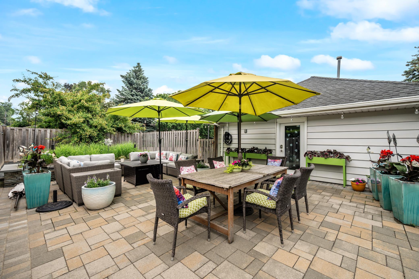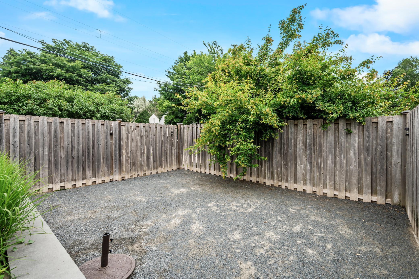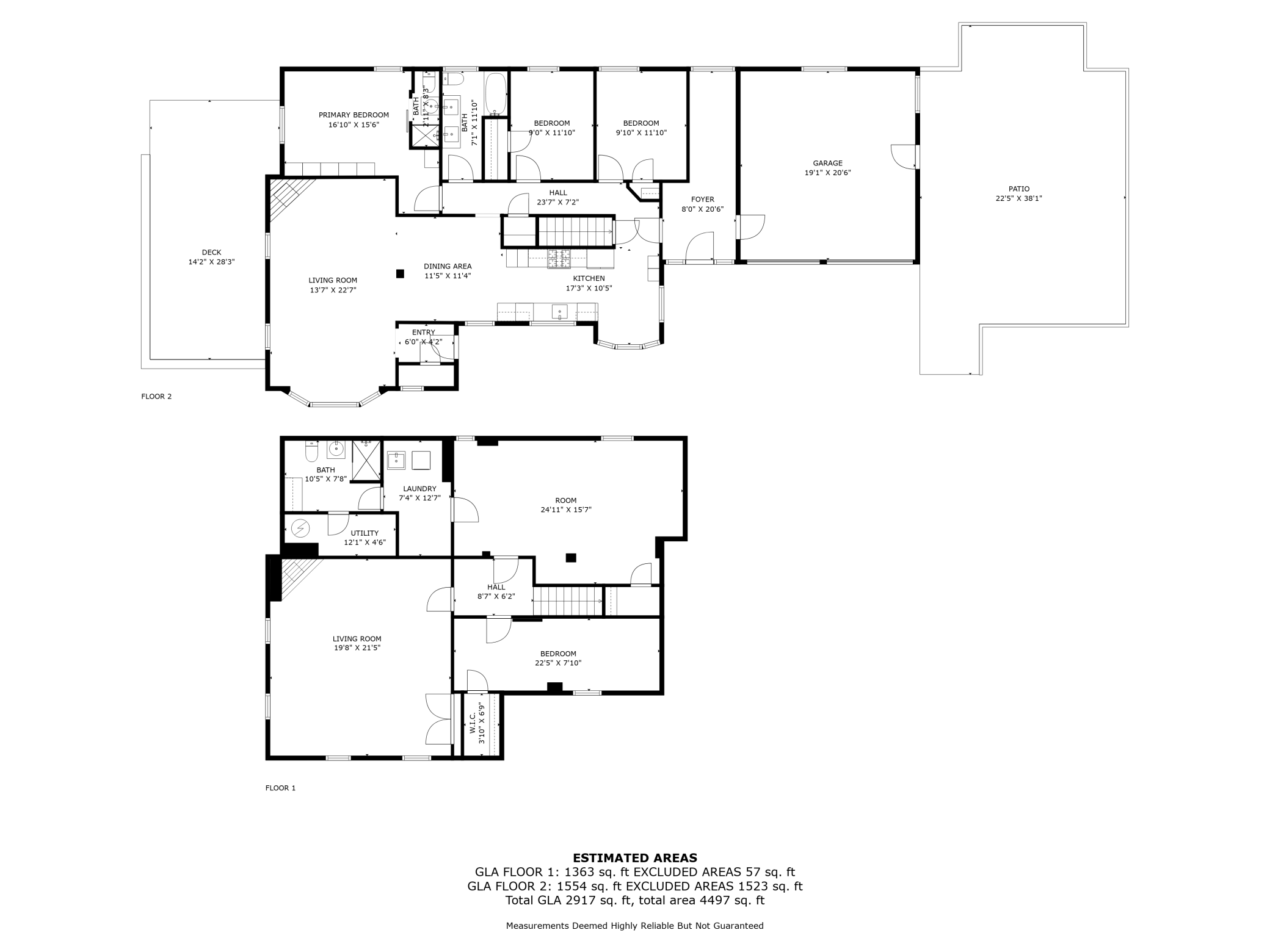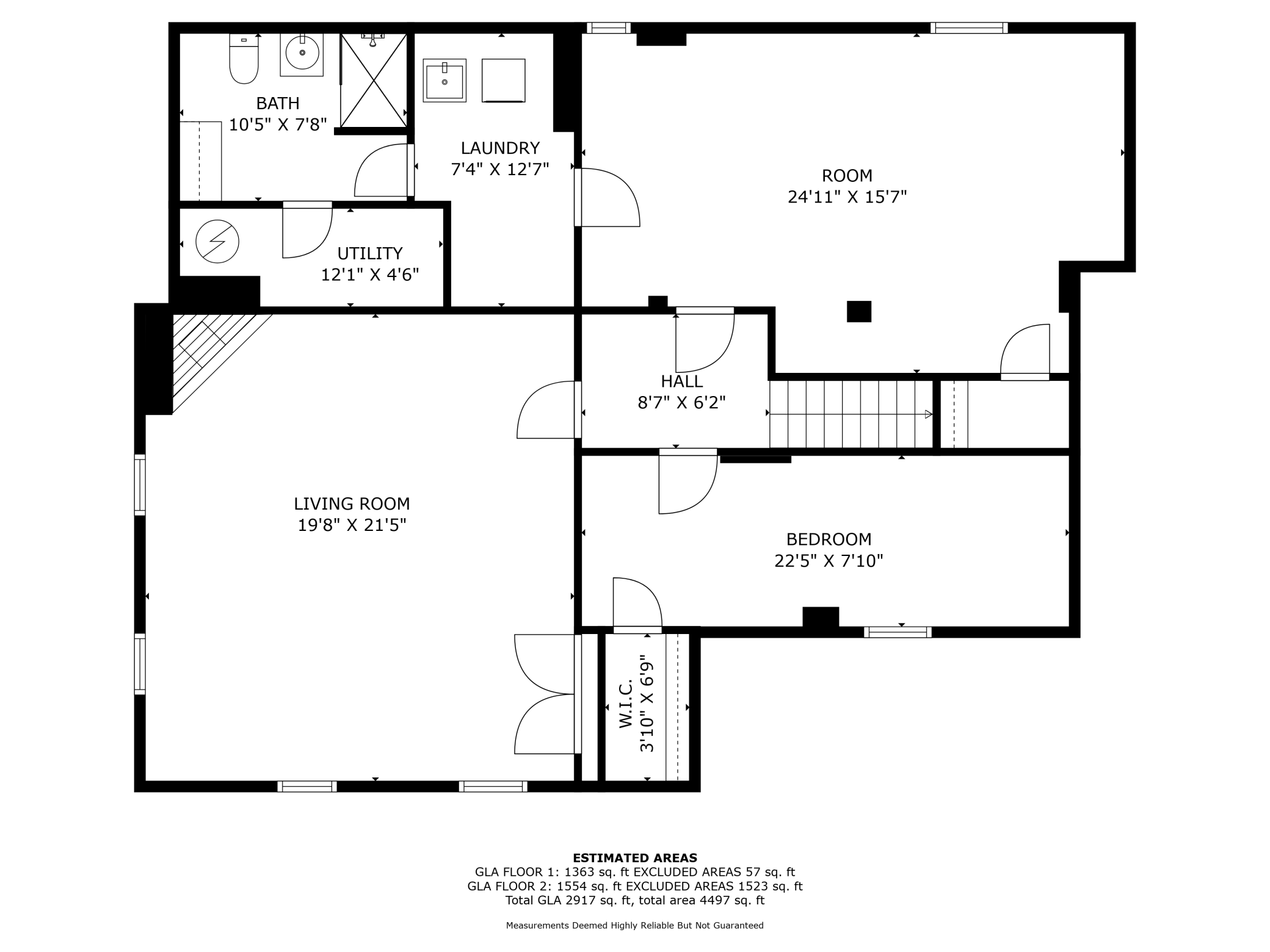1703 SAUNDERS AVENUE
1703 Saunders Avenue, Saint Paul, 55116, MN
-
Price: $415,000
-
Status type: For Sale
-
City: Saint Paul
-
Neighborhood: Highland
Bedrooms: 4
Property Size :2917
-
Listing Agent: NST1001758,NST94192
-
Property type : Single Family Residence
-
Zip code: 55116
-
Street: 1703 Saunders Avenue
-
Street: 1703 Saunders Avenue
Bathrooms: 3
Year: 1950
Listing Brokerage: LPT Realty, LLC
FEATURES
- Range
- Refrigerator
- Washer
- Dryer
- Microwave
- Dishwasher
- Disposal
- Stainless Steel Appliances
DETAILS
Bidding platform to submit all offers. Listing price is the starting bid. Welcome to this beautifully renovated rambler located in the desirable Highland Park neighborhood of Saint Paul. This exceptional home blends modern comfort with timeless charm and is loaded with premium features throughout. Step inside to discover the ceramic tile and hardwood flooring across both levels, all warmed by luxurious in-floor heating. The main level boasts a spacious open-concept living room with a gas-burning fireplace, an updated kitchen featuring new cabinets, granite countertops, and stainless steel appliances—perfectly designed for everyday living and entertaining and 3 bedrooms on one level. Retreat to the private primary suite, complete with a stylish en-suite bathroom adorned with ceramic tile floors, tiled shower, and modern fixtures. Additional updated bathrooms throughout the home continue the elegant tilework and contemporary design. The finished lower level offers abundant living space with recessed can lighting, a cozy family room, fourth bedroom, game room, and a sleek 3/4 bathroom—ideal for guests or additional family living. Enjoy the outdoors in your beautifully landscaped, fully fenced yard offering privacy and peace. Entertain with ease on the maintenance-free deck or relax on the newer paver patio. A newer paver driveway adds to the home's impressive curb appeal. Car enthusiasts and hobbyists will appreciate the oversized, spray foam-insulated garage—heated, cooled, and complete with epoxied floors and a Tesla fast charger. This move-in-ready gem is a rare Highland Park find! Don't miss your chance to own this thoughtfully updated and impeccably maintained home!
INTERIOR
Bedrooms: 4
Fin ft² / Living Area: 2917 ft²
Below Ground Living: 1363ft²
Bathrooms: 3
Above Ground Living: 1554ft²
-
Basement Details: Block, Daylight/Lookout Windows, Egress Window(s), Finished, Full, Tile Shower,
Appliances Included:
-
- Range
- Refrigerator
- Washer
- Dryer
- Microwave
- Dishwasher
- Disposal
- Stainless Steel Appliances
EXTERIOR
Air Conditioning: Central Air,Ductless Mini-Split
Garage Spaces: 2
Construction Materials: N/A
Foundation Size: 1554ft²
Unit Amenities:
-
Heating System:
-
- Forced Air
- Radiant Floor
- Boiler
- Fireplace(s)
ROOMS
| Main | Size | ft² |
|---|---|---|
| Living Room | 23x14 | 529 ft² |
| Dining Room | 12x12 | 144 ft² |
| Bedroom 1 | 17x16 | 289 ft² |
| Bedroom 2 | 10x12 | 100 ft² |
| Bedroom 3 | 10x12 | 100 ft² |
| Deck | 14x28 | 196 ft² |
| Patio | 23x38 | 529 ft² |
| Kitchen | 17X11 | 289 ft² |
| Lower | Size | ft² |
|---|---|---|
| Bedroom 4 | 23x8 | 529 ft² |
| Family Room | 20x22 | 400 ft² |
| Game Room | 25x16 | 625 ft² |
| Laundry | 7x13 | 49 ft² |
LOT
Acres: N/A
Lot Size Dim.: 57x125
Longitude: 44.9146
Latitude: -93.1723
Zoning: Residential-Single Family
FINANCIAL & TAXES
Tax year: 2025
Tax annual amount: $8,806
MISCELLANEOUS
Fuel System: N/A
Sewer System: City Sewer/Connected
Water System: City Water/Connected
ADITIONAL INFORMATION
MLS#: NST7760868
Listing Brokerage: LPT Realty, LLC

ID: 3803508
Published: June 19, 2025
Last Update: June 19, 2025
Views: 4


