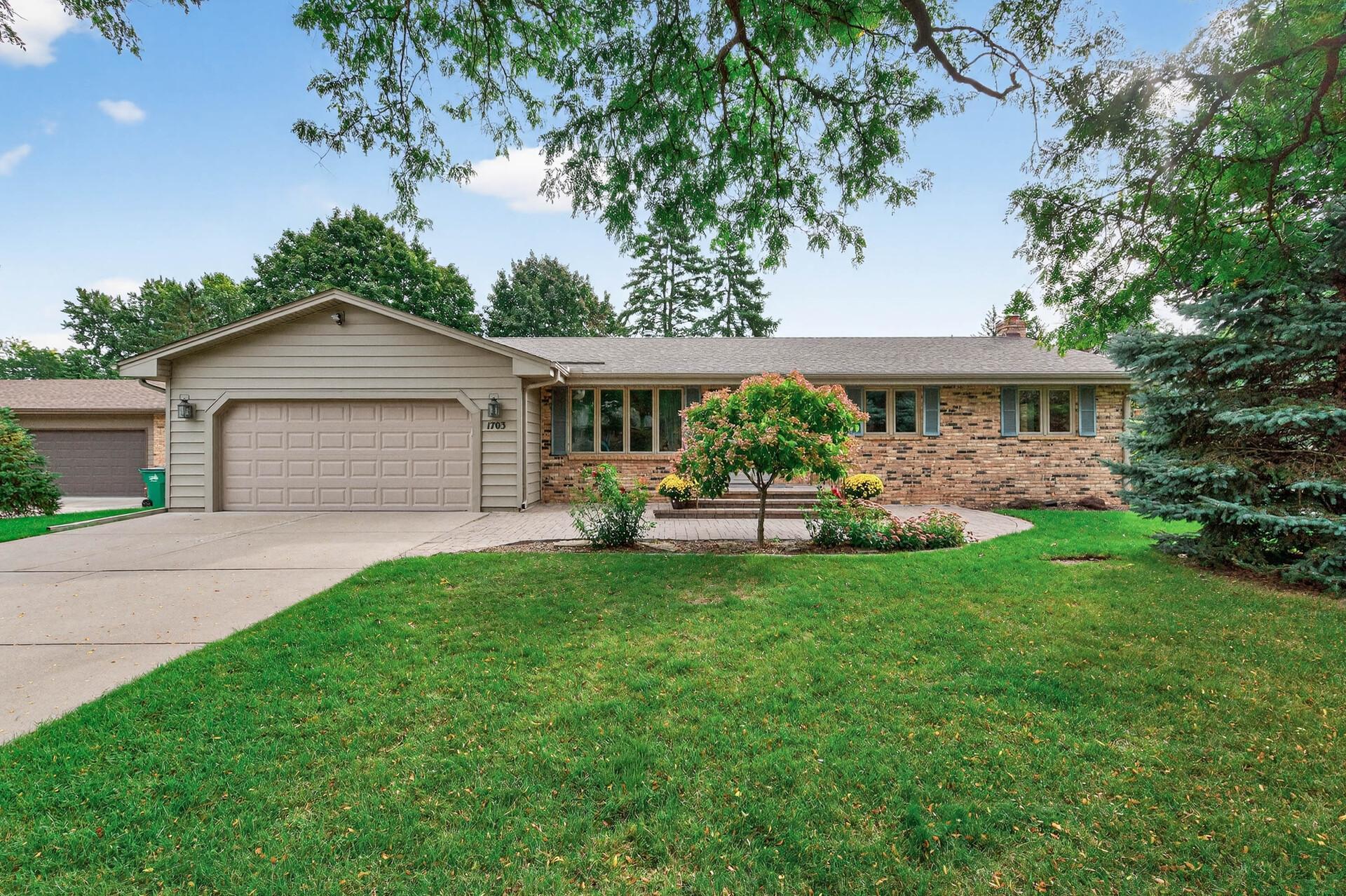1703 18TH AVENUE
1703 18th Avenue, Saint Paul (New Brighton), 55112, MN
-
Price: $389,900
-
Status type: For Sale
-
Neighborhood: West End Add To Mpls Stock Yar
Bedrooms: 3
Property Size :2504
-
Listing Agent: NST16716,NST58335
-
Property type : Single Family Residence
-
Zip code: 55112
-
Street: 1703 18th Avenue
-
Street: 1703 18th Avenue
Bathrooms: 2
Year: 1971
Listing Brokerage: RE/MAX Results
FEATURES
- Range
- Refrigerator
- Microwave
- Dishwasher
DETAILS
Charming Rambler in Moundsview Schools! Set on a desirable corner lot with a spacious yard and beautiful landscaping, this well-kept rambler with new (in the last two years) mechanicals, offers an expansive footprint and an excellent floorplan that’s move-in-ready. The roof is in great condition, and the home is clean and well-maintained—just waiting for your personal updates to make it shine. Inside, you’ll find 3 bedrooms on the main level, all with beautiful solid hardwood flooring. The large kitchen space features tall ceilings and quality oak cabinetry that flows easily into 2 separate living spaces w/ plenty of space for entertaining. The lower level boasts a large footprint with new carpet and cozy ambiance accented by a wood-burning fireplace, and plenty of room to make the (existing) 4th bedroom conforming w/ an egress window on the sunny south side of the house. There is also additional square footage for another bedroom, flex space, or enjoying as is. Relax outside with the many outdoor living spaces created to unwind and share memories. Beautiful concrete driveway for longevity and paver patio create a warm welcome to this home. A quaint deck in back of the home overlooks a peaceful yard and garden shed. This home is a fantastic opportunity for homeowners looking to create their dream space and make it their own over time! With its solid construction, expansive footprint, and great layout, this home offers lasting value and quality craftsmanship.
INTERIOR
Bedrooms: 3
Fin ft² / Living Area: 2504 ft²
Below Ground Living: 1058ft²
Bathrooms: 2
Above Ground Living: 1446ft²
-
Basement Details: Finished, Full, Partially Finished, Storage Space,
Appliances Included:
-
- Range
- Refrigerator
- Microwave
- Dishwasher
EXTERIOR
Air Conditioning: Central Air
Garage Spaces: 2
Construction Materials: N/A
Foundation Size: 1434ft²
Unit Amenities:
-
- Patio
- Kitchen Window
- Deck
- Porch
- Hardwood Floors
- Ceiling Fan(s)
- Washer/Dryer Hookup
Heating System:
-
- Forced Air
ROOMS
| Main | Size | ft² |
|---|---|---|
| Living Room | 13x15 | 169 ft² |
| Kitchen | 10x11 | 100 ft² |
| Informal Dining Room | 12x11 | 144 ft² |
| Family Room | 19x12 | 361 ft² |
| Bedroom 1 | 12x14 | 144 ft² |
| Bedroom 2 | 8x13 | 64 ft² |
| Bedroom 3 | 12x10 | 144 ft² |
| Four Season Porch | 12x15 | 144 ft² |
| Lower | Size | ft² |
|---|---|---|
| Flex Room | 12x11 | 144 ft² |
| Family Room | 28x16 | 784 ft² |
| Laundry | 30x11 | 900 ft² |
| Storage | 8x11 | 64 ft² |
LOT
Acres: N/A
Lot Size Dim.: 85x128
Longitude: 45.0775
Latitude: -93.2108
Zoning: Residential-Single Family
FINANCIAL & TAXES
Tax year: 2025
Tax annual amount: $5,144
MISCELLANEOUS
Fuel System: N/A
Sewer System: City Sewer/Connected
Water System: City Water/Connected
ADDITIONAL INFORMATION
MLS#: NST7809337
Listing Brokerage: RE/MAX Results

ID: 4172491
Published: October 02, 2025
Last Update: October 02, 2025
Views: 3






