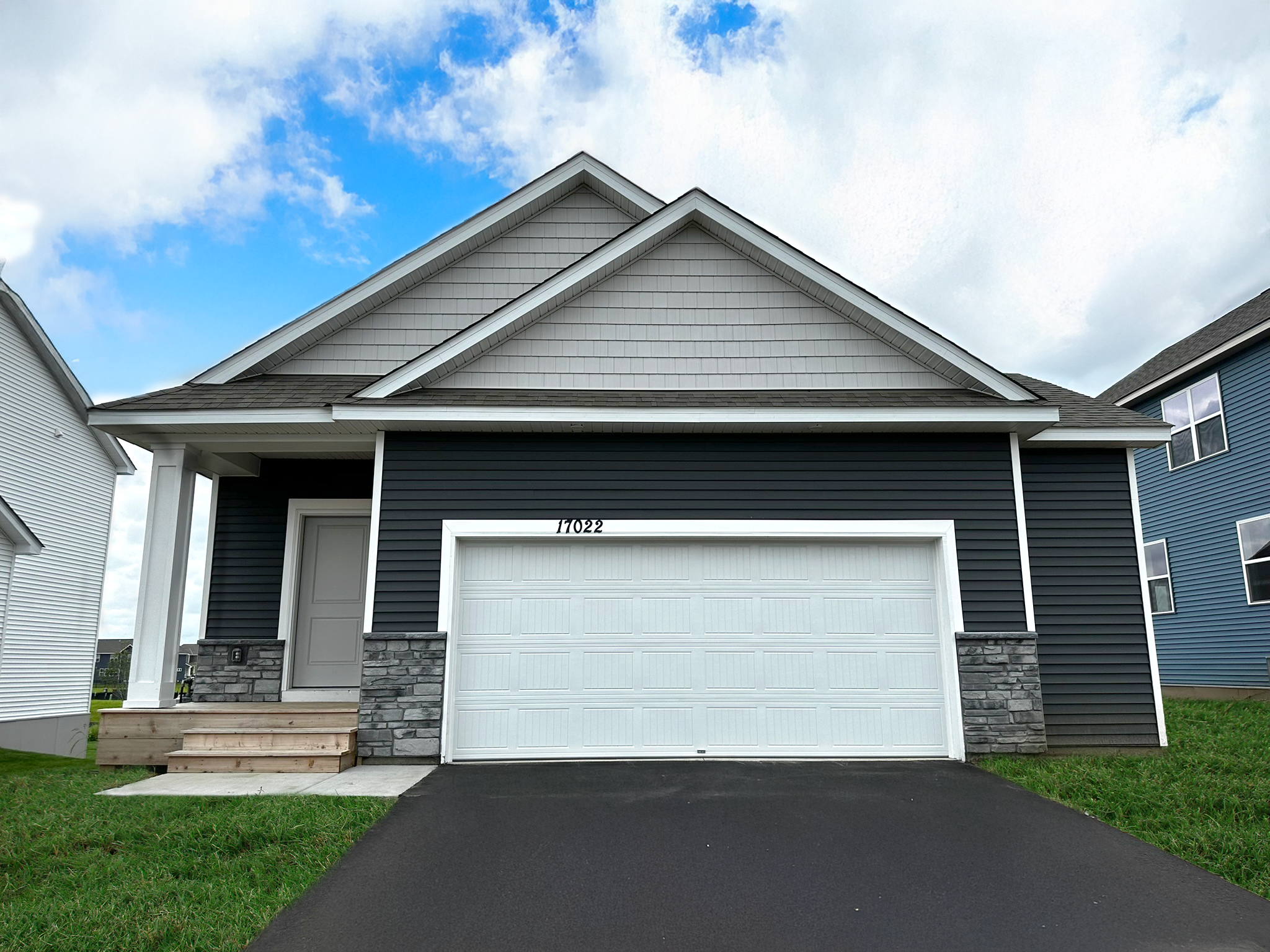17022 DRAPER WAY
17022 Draper Way, Lakeville, 55044, MN
-
Price: $416,990
-
Status type: For Sale
-
City: Lakeville
-
Neighborhood: Brookshire
Bedrooms: 2
Property Size :1228
-
Listing Agent: NST15454,NST506545
-
Property type : Single Family Residence
-
Zip code: 55044
-
Street: 17022 Draper Way
-
Street: 17022 Draper Way
Bathrooms: 2
Year: 2025
Listing Brokerage: D.R. Horton, Inc.
FEATURES
- Range
- Microwave
- Exhaust Fan
- Dishwasher
- Disposal
- Humidifier
- Air-To-Air Exchanger
- Tankless Water Heater
- ENERGY STAR Qualified Appliances
- Stainless Steel Appliances
DETAILS
Ask how you can receive $5,000 in closing costs on this home!! Our Sawyer floorplan; A fabulous 1-story, thoughtfully designed home! This home includes an unfinished basement on a lookout homesite! On the main level are the primary and secondary bedrooms, a light and bright kitchen, with laundry located conveniently near the primary bedroom! The stunning kitchen is the heart of the home, with white cabinetry accented by black hardware and white subway tile backsplash, stainless steel appliances and quartz countertops. Unfinished basement has space for a 3rd bedroom, roughed-in 3rd bathroom, plus another generously sized family room area and plenty of storage space! Garage is oversized with 2.5 stalls for extra storage space! Plus, enjoy all the amenities of resort-style living as a resident of the Brookshire community! Featuring a state-of-the-art clubhouse, with fitness center, yoga studio, locker rooms with showers, heated outdoor pool, playground, pickleball courts, basketball court, bocce ball, and both indoor and outdoor gathering spaces! In close proximity to local schools, and just 2 miles from grocery shopping, Target, restaurants, and all that the city of Lakeville has to offer! Come visit and see for yourself!
INTERIOR
Bedrooms: 2
Fin ft² / Living Area: 1228 ft²
Below Ground Living: N/A
Bathrooms: 2
Above Ground Living: 1228ft²
-
Basement Details: Daylight/Lookout Windows, Unfinished,
Appliances Included:
-
- Range
- Microwave
- Exhaust Fan
- Dishwasher
- Disposal
- Humidifier
- Air-To-Air Exchanger
- Tankless Water Heater
- ENERGY STAR Qualified Appliances
- Stainless Steel Appliances
EXTERIOR
Air Conditioning: Central Air
Garage Spaces: 3
Construction Materials: N/A
Foundation Size: 1144ft²
Unit Amenities:
-
- Kitchen Window
- Porch
- Hardwood Floors
- Washer/Dryer Hookup
- In-Ground Sprinkler
- Main Floor Primary Bedroom
- Primary Bedroom Walk-In Closet
Heating System:
-
- Forced Air
ROOMS
| Main | Size | ft² |
|---|---|---|
| Living Room | 11'5 x 13 | 131.29 ft² |
| Dining Room | 10'6 x 13 | 111.3 ft² |
| Kitchen | 11 x 15 | 121 ft² |
| Bedroom 1 | 12 x 13 | 144 ft² |
| Bedroom 2 | 12 x 11 | 144 ft² |
| Porch | 7'10 x 6 | 55.62 ft² |
| Laundry | 3'11 x 5 | 12.18 ft² |
LOT
Acres: N/A
Lot Size Dim.: 140x57x140x57
Longitude: 44.702
Latitude: -93.1621
Zoning: Residential-Single Family
FINANCIAL & TAXES
Tax year: 2025
Tax annual amount: $478
MISCELLANEOUS
Fuel System: N/A
Sewer System: City Sewer/Connected
Water System: City Water/Connected
ADDITIONAL INFORMATION
MLS#: NST7745076
Listing Brokerage: D.R. Horton, Inc.

ID: 4001784
Published: May 16, 2025
Last Update: May 16, 2025
Views: 2






