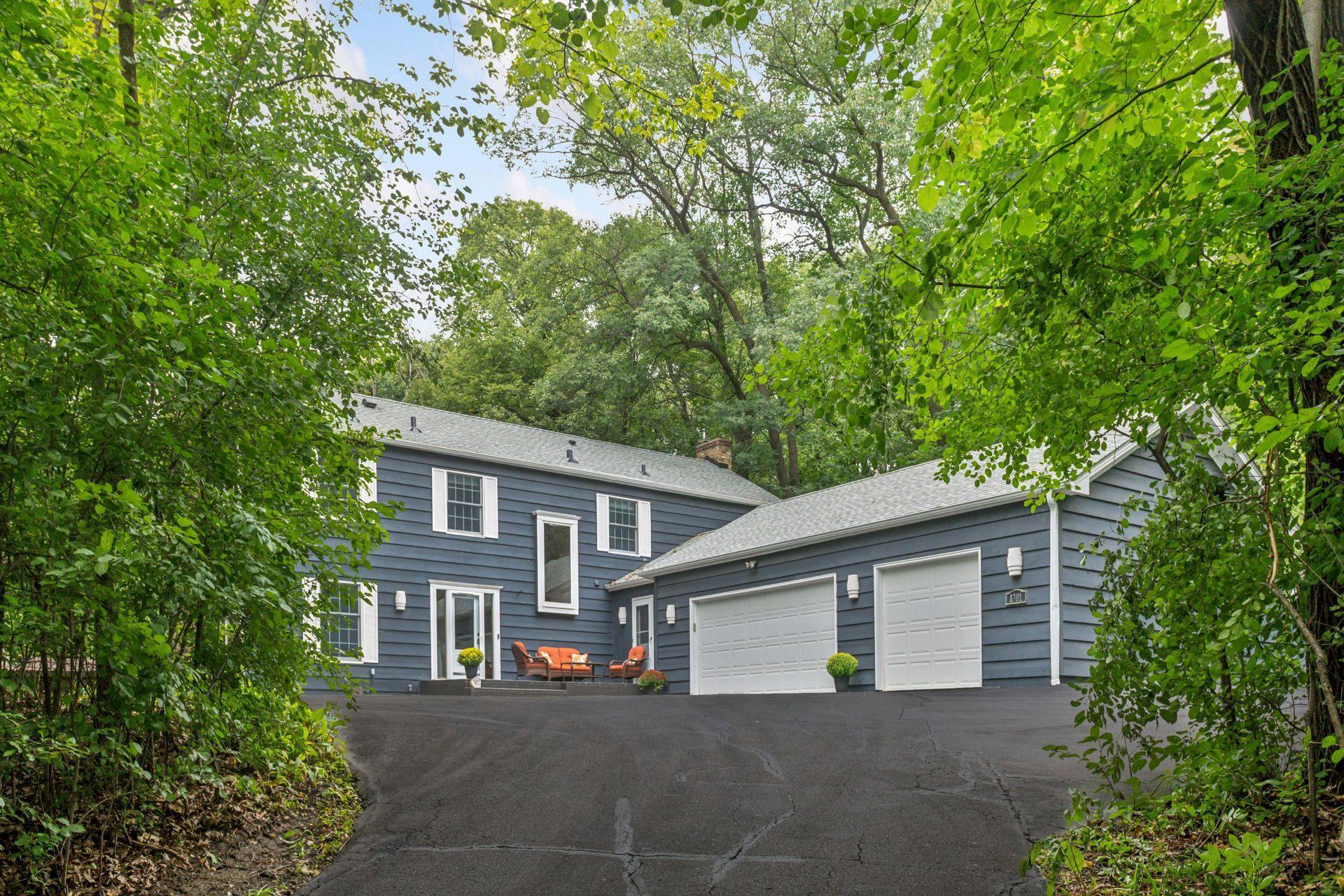1701 OAKLAND ROAD
1701 Oakland Road, Minnetonka, 55305, MN
-
Price: $699,000
-
Status type: For Sale
-
City: Minnetonka
-
Neighborhood: N/A
Bedrooms: 4
Property Size :3984
-
Listing Agent: NST16636,NST45495
-
Property type : Single Family Residence
-
Zip code: 55305
-
Street: 1701 Oakland Road
-
Street: 1701 Oakland Road
Bathrooms: 4
Year: 1969
Listing Brokerage: Edina Realty, Inc.
FEATURES
- Refrigerator
- Washer
- Dryer
- Dishwasher
- Water Softener Owned
- Gas Water Heater
DETAILS
Don’t miss this Wayzata Schools gem, tucked away on a private road and nestled on a beautifully wooded 0.89-acre lot. In the last 10 years, the roof, furnace, air conditioner, and attic insulation have all been replaced, so you can just move in and enjoy. The spacious main level is perfect for both everyday living and entertaining, featuring three two cozy fireplaces (with a 3rd in the lower level), a stamped concrete patio, a charming three-season porch, and a large, versatile flex room that offers endless possibilities—use it as a home office, creative studio, playroom, possible bedroom, or mudroom. A brand-new, low-maintenance deck has just been completed, providing provides fresh outdoor living space with peaceful wooded views. Upstairs, you’ll find four generously sized bedrooms (all with new carpet in 2022), including a primary suite with a walk-in closet and a spa-inspired bathroom. The walkout lower level adds even more living space, including a fifth potential bedroom currently used as a home gym—complete with a built-in sauna. A spacious three-car garage (added in 2018) provides plenty of room for vehicles, storage, or hobbies. Direct access to the Lake Minnetonka Regional Trail is just across the street—ideal for biking, walking, or connecting with nature.
INTERIOR
Bedrooms: 4
Fin ft² / Living Area: 3984 ft²
Below Ground Living: 1161ft²
Bathrooms: 4
Above Ground Living: 2823ft²
-
Basement Details: Daylight/Lookout Windows, Drain Tiled, Finished, Full, Sump Pump, Walkout,
Appliances Included:
-
- Refrigerator
- Washer
- Dryer
- Dishwasher
- Water Softener Owned
- Gas Water Heater
EXTERIOR
Air Conditioning: Central Air
Garage Spaces: 3
Construction Materials: N/A
Foundation Size: 1620ft²
Unit Amenities:
-
- Patio
- Kitchen Window
- Deck
- Porch
- Natural Woodwork
- Hardwood Floors
- Ceiling Fan(s)
- Walk-In Closet
- Washer/Dryer Hookup
- Paneled Doors
- Tile Floors
Heating System:
-
- Forced Air
ROOMS
| Main | Size | ft² |
|---|---|---|
| Living Room | 13x24 | 169 ft² |
| Dining Room | 13x12 | 169 ft² |
| Kitchen | 10x12 | 100 ft² |
| Family Room | 13x24 | 169 ft² |
| Three Season Porch | 20x10 | 400 ft² |
| Mud Room | 13x10 | 169 ft² |
| Upper | Size | ft² |
|---|---|---|
| Bedroom 1 | 22x15 | 484 ft² |
| Bedroom 2 | 16x12 | 256 ft² |
| Bedroom 3 | 15x12 | 225 ft² |
| Bedroom 4 | 12x12 | 144 ft² |
| Primary Bathroom | 15x8 | 225 ft² |
| Lower | Size | ft² |
|---|---|---|
| Family Room | 15x23 | 225 ft² |
| Office | 13x23 | 169 ft² |
| Exercise Room | 22x19 | 484 ft² |
LOT
Acres: N/A
Lot Size Dim.: 239x157x251x152x18
Longitude: 44.967
Latitude: -93.4581
Zoning: Residential-Single Family
FINANCIAL & TAXES
Tax year: 2025
Tax annual amount: $6,813
MISCELLANEOUS
Fuel System: N/A
Sewer System: City Sewer/Connected
Water System: City Water/Connected
ADDITIONAL INFORMATION
MLS#: NST7797715
Listing Brokerage: Edina Realty, Inc.

ID: 4077853
Published: September 05, 2025
Last Update: September 05, 2025
Views: 109
































