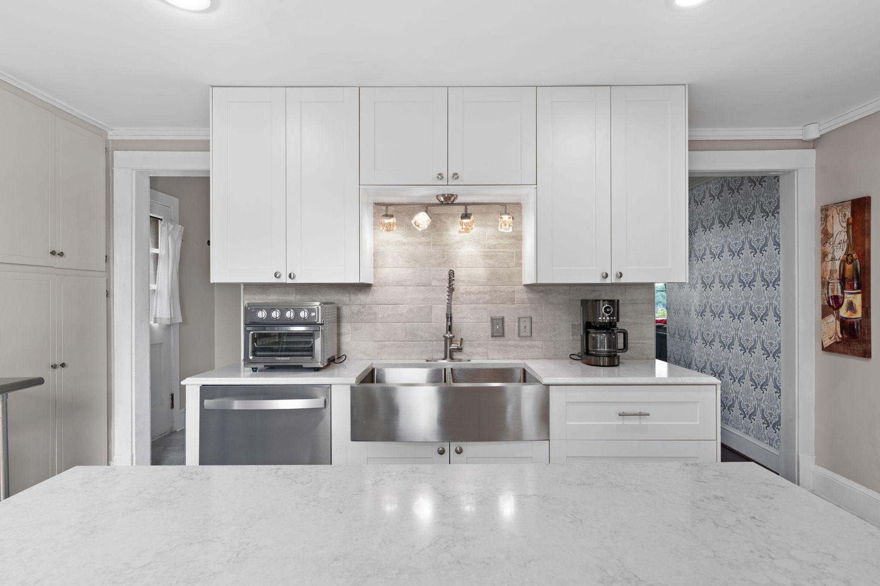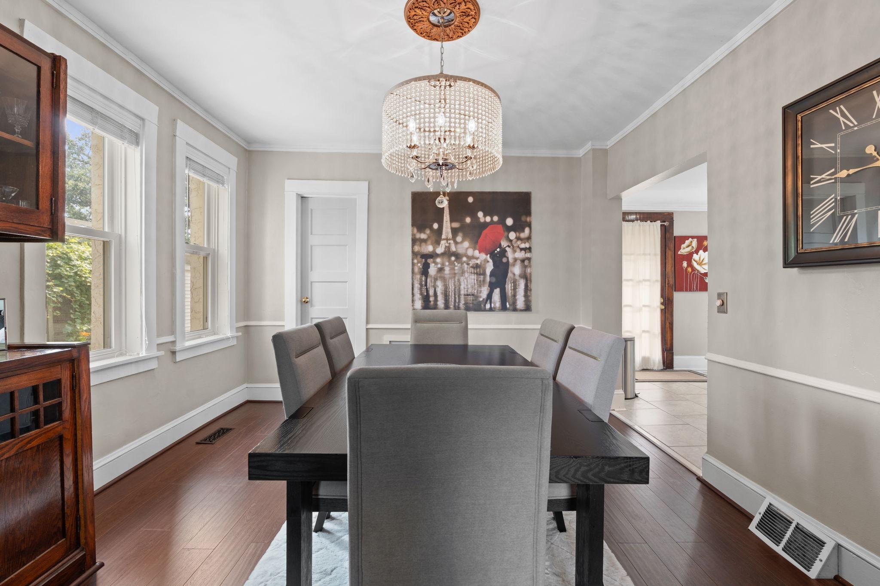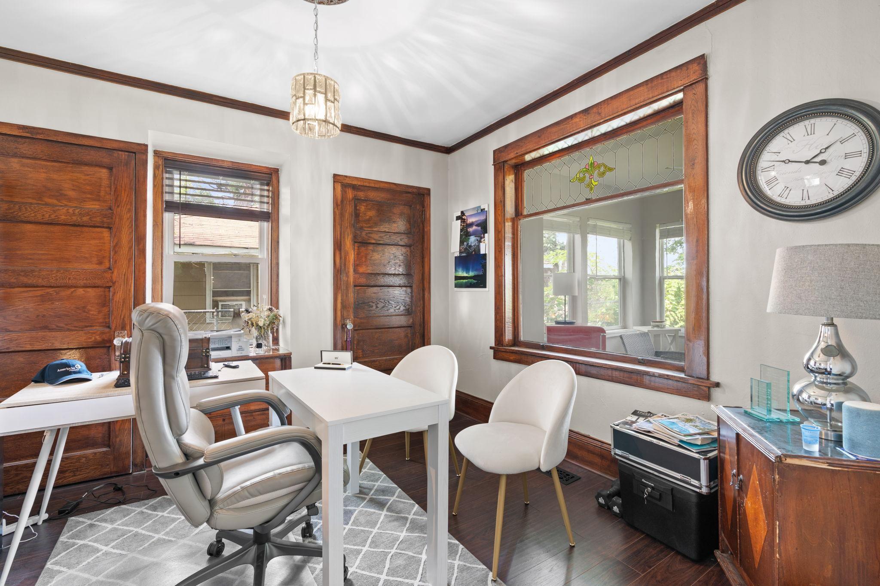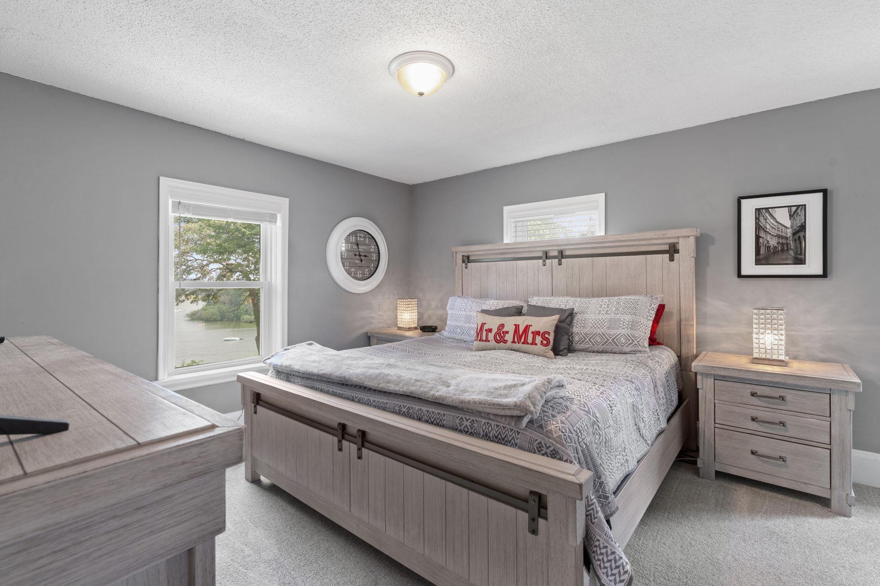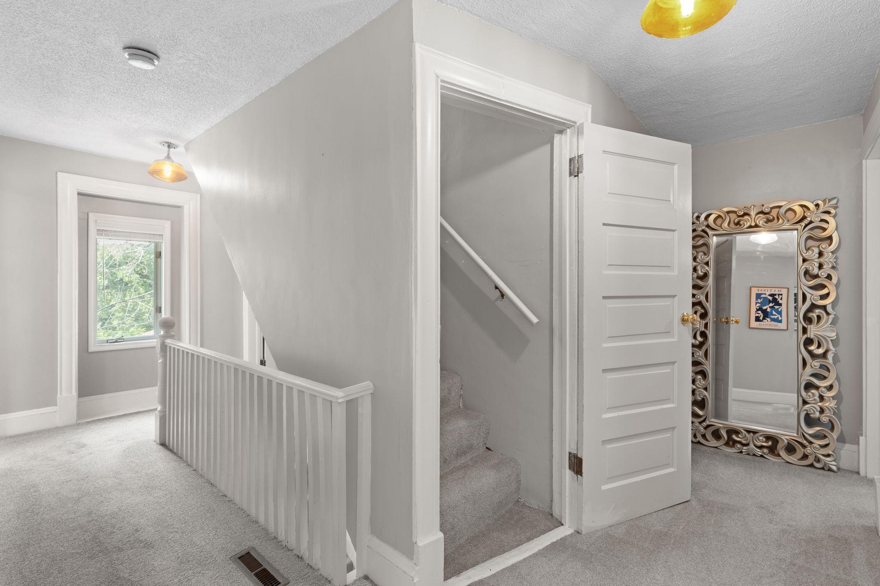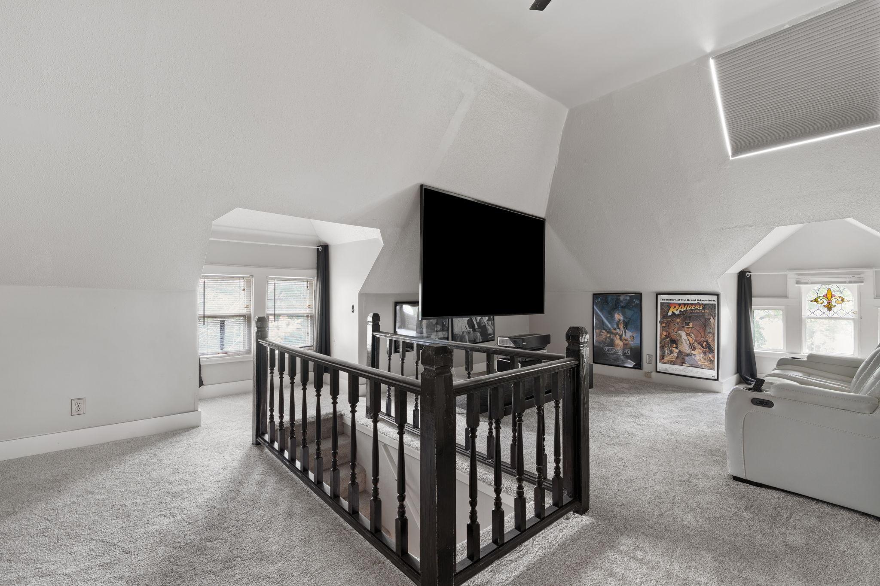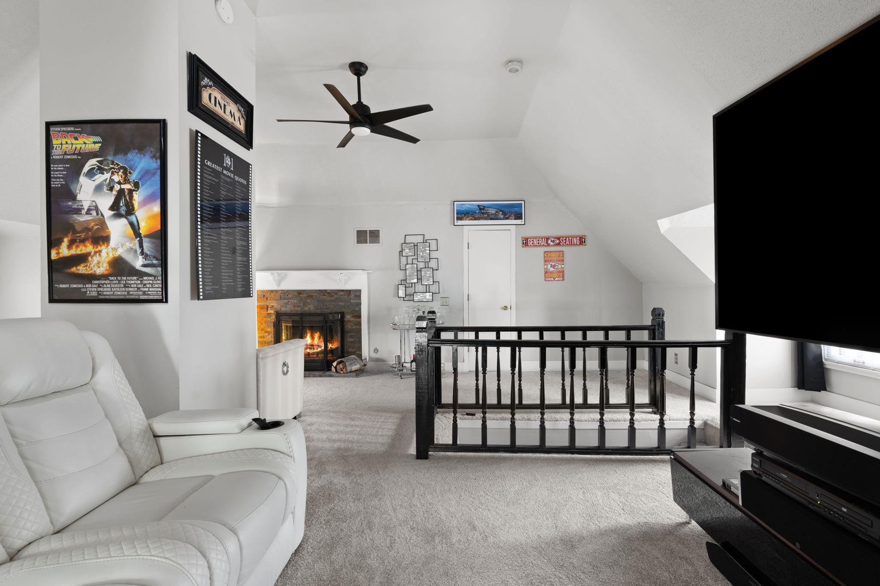1701 MEDICINE LAKE DRIVE
1701 Medicine Lake Drive, Minneapolis (Plymouth), 55441, MN
-
Price: $750,000
-
Status type: For Sale
-
City: Minneapolis (Plymouth)
-
Neighborhood: Elmhurst Gateway 2nd Add
Bedrooms: 3
Property Size :2871
-
Listing Agent: NST1000075,NST109388
-
Property type : Single Family Residence
-
Zip code: 55441
-
Street: 1701 Medicine Lake Drive
-
Street: 1701 Medicine Lake Drive
Bathrooms: 2
Year: 1900
Listing Brokerage: Compass
FEATURES
- Range
- Refrigerator
- Dishwasher
- Water Softener Owned
- Humidifier
- Air-To-Air Exchanger
- ENERGY STAR Qualified Appliances
- Stainless Steel Appliances
DETAILS
Experience lakeside living at its finest in this fully remodeled gem on Medicine Lake. Featuring an open and functional layout, this home boasts a stunning four-season porch and a front yard that offers unobstructed panoramic views of the water, perfect for quiet mornings or vibrant sunsets. Two of the bedrooms are spacious enough to serve as a primary suite, including one with a spa-inspired bath that radiates relaxation and elegance. This home truly blends luxury, versatility, and breathtaking scenery.
INTERIOR
Bedrooms: 3
Fin ft² / Living Area: 2871 ft²
Below Ground Living: 740ft²
Bathrooms: 2
Above Ground Living: 2131ft²
-
Basement Details: Drain Tiled, Partially Finished,
Appliances Included:
-
- Range
- Refrigerator
- Dishwasher
- Water Softener Owned
- Humidifier
- Air-To-Air Exchanger
- ENERGY STAR Qualified Appliances
- Stainless Steel Appliances
EXTERIOR
Air Conditioning: Central Air,Window Unit(s)
Garage Spaces: 3
Construction Materials: N/A
Foundation Size: 990ft²
Unit Amenities:
-
- Kitchen Window
- Deck
- Porch
- Natural Woodwork
- Ceiling Fan(s)
- Vaulted Ceiling(s)
- Washer/Dryer Hookup
- Paneled Doors
- Kitchen Center Island
- Tile Floors
Heating System:
-
- Forced Air
ROOMS
| Main | Size | ft² |
|---|---|---|
| Foyer | 12.5x5.11 | 73.47 ft² |
| Kitchen | 16.3x12.5 | 201.77 ft² |
| Dining Room | 13.1x11.10 | 154.82 ft² |
| Family Room | 11.10x11.3 | 133.13 ft² |
| Living Room | 16.1x11.10 | 190.32 ft² |
| Screened Porch | 13.7x8.10 | 119.99 ft² |
| Upper | Size | ft² |
|---|---|---|
| Bedroom 1 | 13.11x12.5 | 172.8 ft² |
| Bedroom 2 | 16.4x12.4 | 201.44 ft² |
| Bedroom 3 | 13.7x12.4 | 167.53 ft² |
| Third | Size | ft² |
|---|---|---|
| Amusement Room | 28.3x25.9 | 727.44 ft² |
| Lower | Size | ft² |
|---|---|---|
| Utility Room | 17.8x17.3 | 304.75 ft² |
| Media Room | 14.3x11.9 | 167.44 ft² |
| Family Room | 14.3x12.8 | 180.5 ft² |
LOT
Acres: N/A
Lot Size Dim.: 53x179x53x168
Longitude: 44.9981
Latitude: -93.4286
Zoning: Residential-Single Family
FINANCIAL & TAXES
Tax year: 2025
Tax annual amount: $7,845
MISCELLANEOUS
Fuel System: N/A
Sewer System: City Sewer/Connected
Water System: City Water/Connected
ADDITIONAL INFORMATION
MLS#: NST7781507
Listing Brokerage: Compass

ID: 3977707
Published: August 08, 2025
Last Update: August 08, 2025
Views: 3









