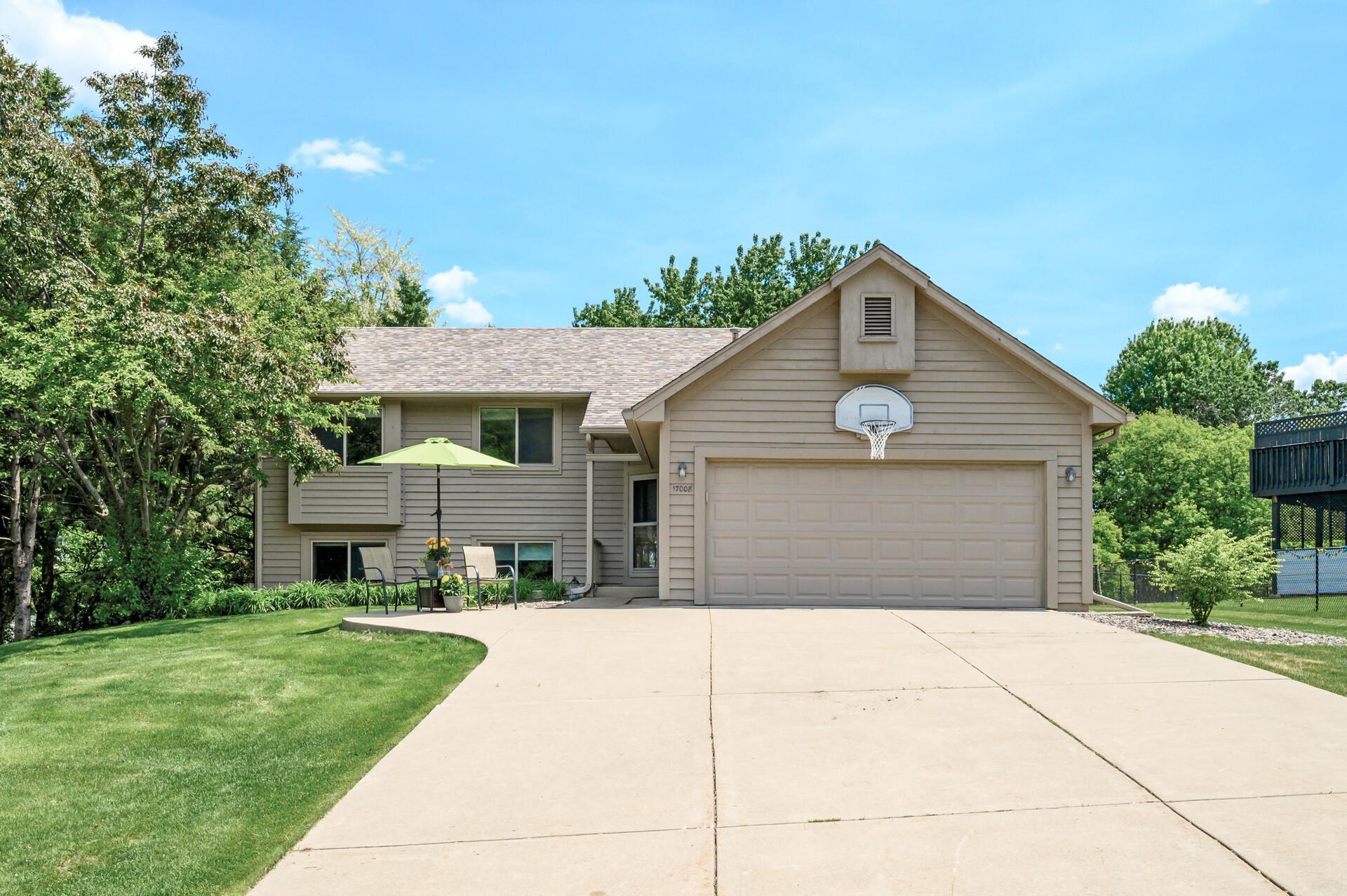17008 GLENWOOD AVENUE
17008 Glenwood Avenue, Lakeville, 55044, MN
-
Price: $429,000
-
Status type: For Sale
-
City: Lakeville
-
Neighborhood: Shady Oak Shores 2nd Add
Bedrooms: 4
Property Size :2191
-
Listing Agent: NST25717,NST76418
-
Property type : Single Family Residence
-
Zip code: 55044
-
Street: 17008 Glenwood Avenue
-
Street: 17008 Glenwood Avenue
Bathrooms: 3
Year: 1991
Listing Brokerage: RE/MAX Results
FEATURES
- Range
- Washer
- Dryer
- Microwave
- Dishwasher
- Water Softener Owned
- Disposal
- Gas Water Heater
- Stainless Steel Appliances
DETAILS
Impeccably updated and move-in ready. Virtually everything is new or recently updated. This spacious 4-bedroom, 3-bath home offers the perfect blend of comfort, style, and functionality—set on a desirable corner lot. From the moment you arrive, you’ll appreciate the care and quality poured into every detail, starting with a newer furnace and A/C for year-round comfort, fresh exterior paint (2025), new roof and gutter guards (2024), ensuring years of low-maintenance living. Step inside and be greeted by a warm, inviting interior with brand new carpet, updated flooring, and crisp, new interior paint (2025). The vaulted living room is filled with natural light and features a fireplace—one of two in the home. Rich hardwood six-panel doors add timeless elegance. The heart of the home is the beautifully appointed kitchen, complete with a center island, ample cabinetry, newer appliances and informal dining area with a charming bay window. Step out onto the expansive walk-out deck—ideal for entertaining. 3 bedrooms on one floor, including a primary suite featuring his-and-hers closets, a walk-in closet, and an updated en-suite bathroom. On the lower level, discover an oversized family room and an adjoining flex space—perfect for a playroom, media area, or fitness zone. There’s also a spacious 4th bedroom or private office for those working from home, along with ample storage throughout the home to keep everything neatly organized. Additional highlights include an insulated garage and a 12x12 large outdoor shed with a 7-foot overhead door—ideal for storing tools, toys, or seasonal gear.
INTERIOR
Bedrooms: 4
Fin ft² / Living Area: 2191 ft²
Below Ground Living: 965ft²
Bathrooms: 3
Above Ground Living: 1226ft²
-
Basement Details: Crawl Space, Drain Tiled, Finished, Sump Pump,
Appliances Included:
-
- Range
- Washer
- Dryer
- Microwave
- Dishwasher
- Water Softener Owned
- Disposal
- Gas Water Heater
- Stainless Steel Appliances
EXTERIOR
Air Conditioning: Central Air
Garage Spaces: 2
Construction Materials: N/A
Foundation Size: 1226ft²
Unit Amenities:
-
- Kitchen Window
- Deck
- Ceiling Fan(s)
- Walk-In Closet
- Washer/Dryer Hookup
- Paneled Doors
- Kitchen Center Island
- Main Floor Primary Bedroom
- Primary Bedroom Walk-In Closet
Heating System:
-
- Forced Air
ROOMS
| Main | Size | ft² |
|---|---|---|
| Living Room | 15x12 | 225 ft² |
| Dining Room | 10x9 | 100 ft² |
| Kitchen | 15x14 | 225 ft² |
| Bedroom 1 | 14x11 | 196 ft² |
| Bedroom 2 | 10x10 | 100 ft² |
| Bedroom 3 | 9x9 | 81 ft² |
| Deck | 27x12 | 729 ft² |
| Lower | Size | ft² |
|---|---|---|
| Family Room | 19x13 | 361 ft² |
| Bedroom 4 | 15x13 | 225 ft² |
| Flex Room | 23x16 | 529 ft² |
| Utility Room | 11x11 | 121 ft² |
LOT
Acres: N/A
Lot Size Dim.: TBD
Longitude: 44.7028
Latitude: -93.2207
Zoning: Residential-Single Family
FINANCIAL & TAXES
Tax year: 2025
Tax annual amount: $4,118
MISCELLANEOUS
Fuel System: N/A
Sewer System: City Sewer/Connected
Water System: City Water/Connected
ADITIONAL INFORMATION
MLS#: NST7743807
Listing Brokerage: RE/MAX Results

ID: 3771864
Published: June 11, 2025
Last Update: June 11, 2025
Views: 7






