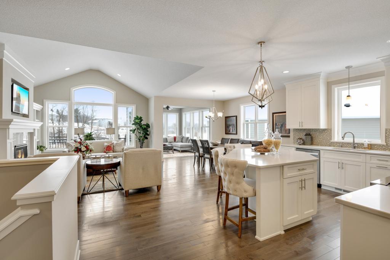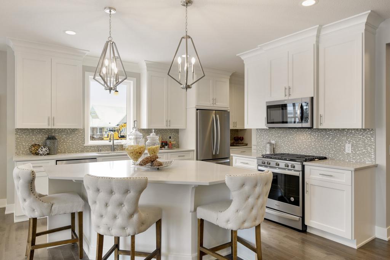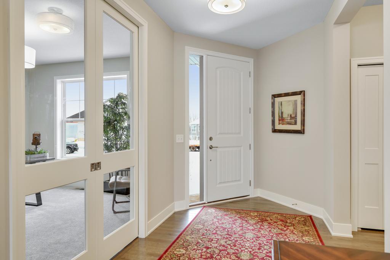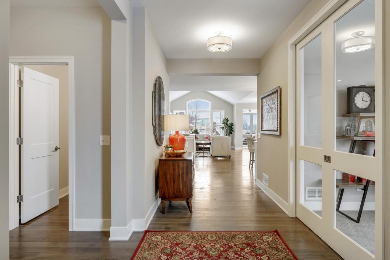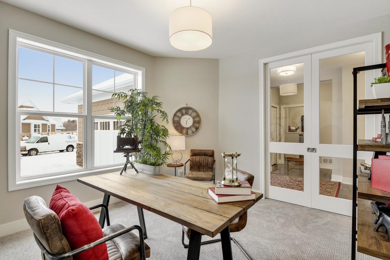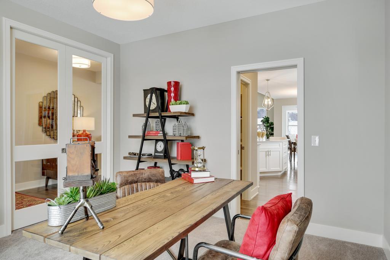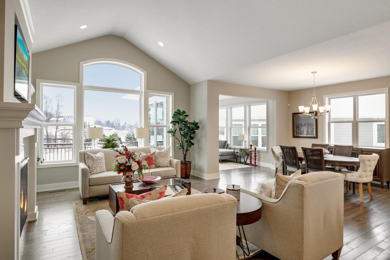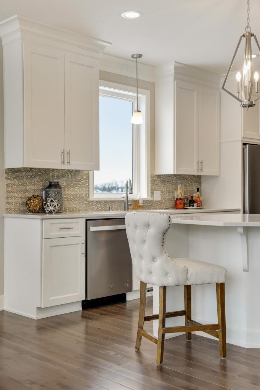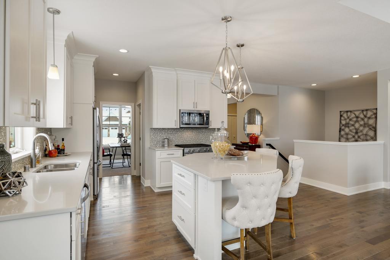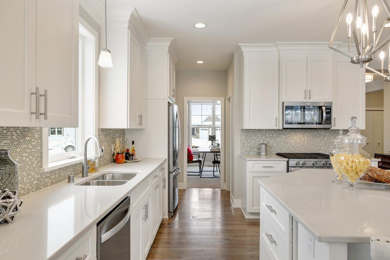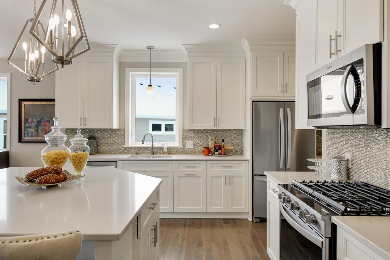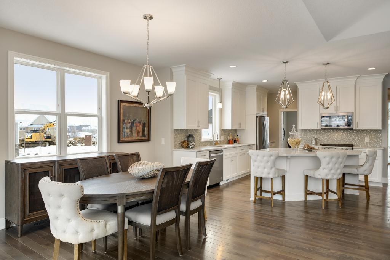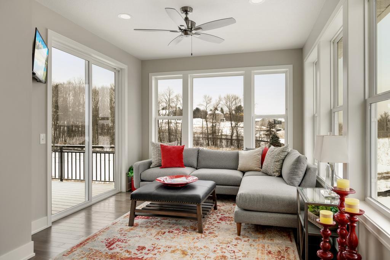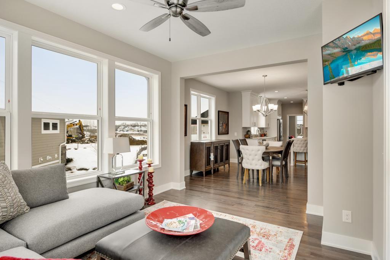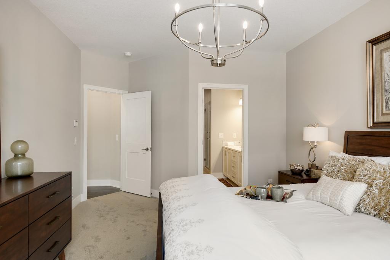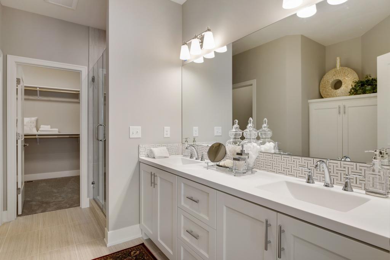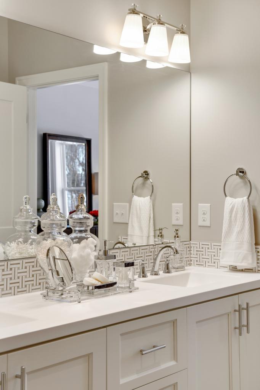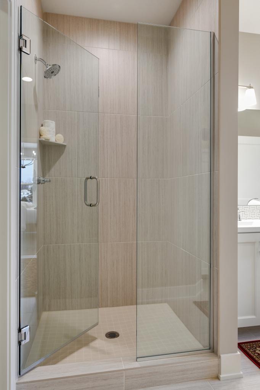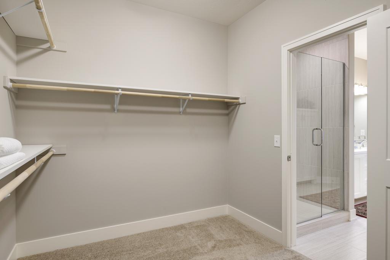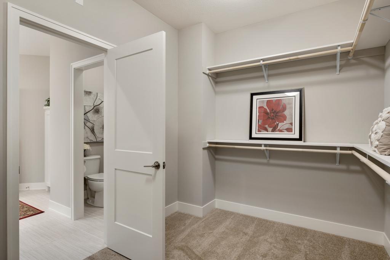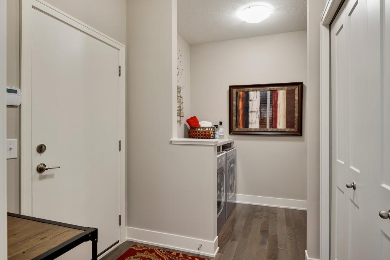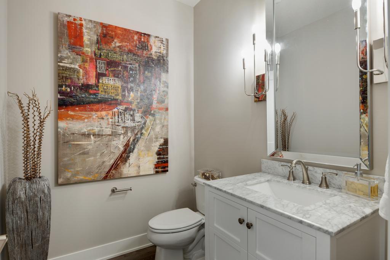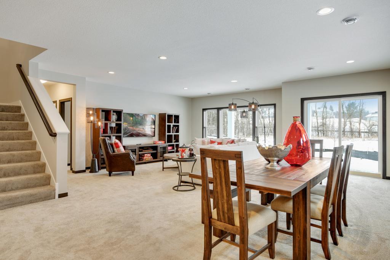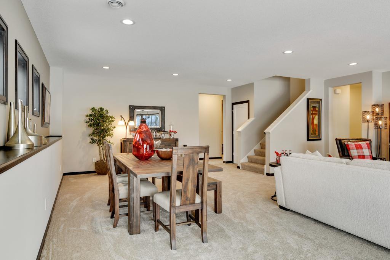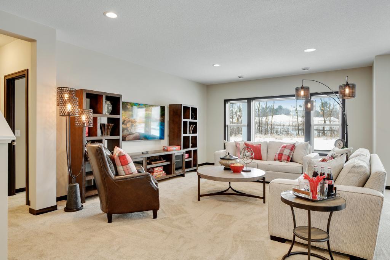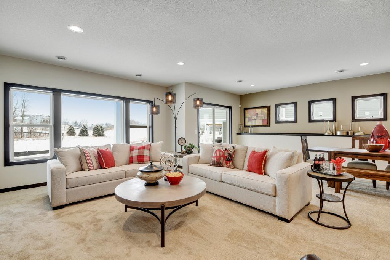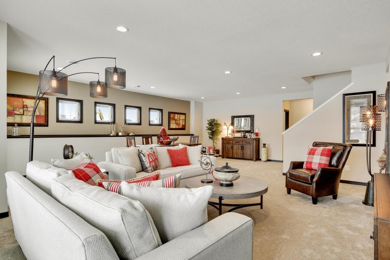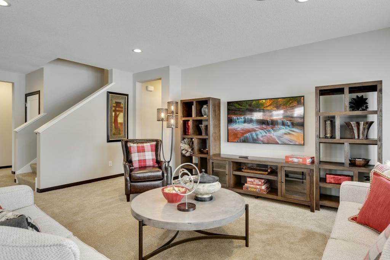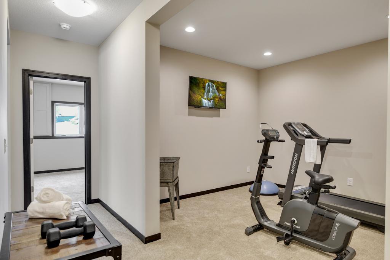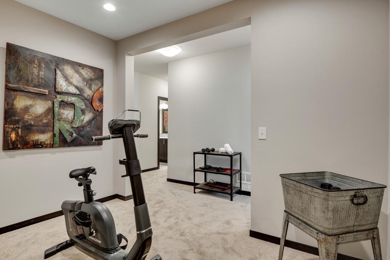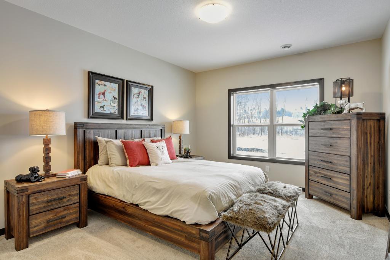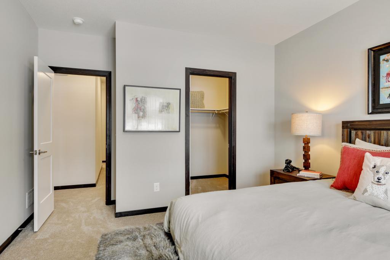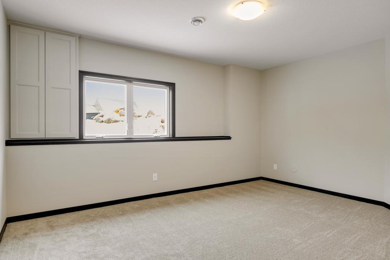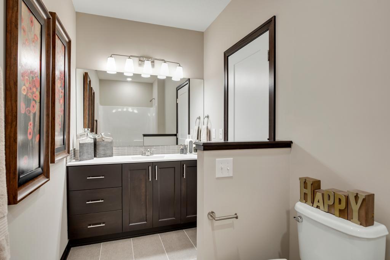17005 60TH AVENUE
17005 60th Avenue, Minneapolis (Plymouth), 55446, MN
-
Price: $679,000
-
Status type: For Sale
-
City: Minneapolis (Plymouth)
-
Neighborhood: Elm Creek Meadows
Bedrooms: 3
Property Size :3285
-
Listing Agent: NST16633,NST43730
-
Property type : Townhouse Side x Side
-
Zip code: 55446
-
Street: 17005 60th Avenue
-
Street: 17005 60th Avenue
Bathrooms: 3
Year: 2019
Listing Brokerage: Coldwell Banker Burnet
FEATURES
- Range
- Refrigerator
- Microwave
- Dishwasher
- Disposal
DETAILS
Now Available and quick close possible! This Kenwood floor plan from Wooddale Builders is the newest luxury townhome offering main-level, maintenance-free living in Elm Creek Meadows. Conveniently located w/in minutes of shops, restaurants and parks. The Kenwood Model includes: Gourmet Kitchen w/granite counters and stainless-steel appliances, a Four Season Porch, main level Master Suite & Laundry and maintenance-free deck with pond view. The Lower Level walkout features a spacious family room, 2 additional bedrooms, full bath and exercise room. With a side-load, 2 car Garage, you'll have plenty of room for your toys too.
INTERIOR
Bedrooms: 3
Fin ft² / Living Area: 3285 ft²
Below Ground Living: 1557ft²
Bathrooms: 3
Above Ground Living: 1728ft²
-
Basement Details: Walkout, Finished, Drain Tiled, Sump Pump, Concrete,
Appliances Included:
-
- Range
- Refrigerator
- Microwave
- Dishwasher
- Disposal
EXTERIOR
Air Conditioning: Central Air
Garage Spaces: 2
Construction Materials: N/A
Foundation Size: 1728ft²
Unit Amenities:
-
- Kitchen Window
- Deck
- Porch
- Natural Woodwork
- Hardwood Floors
- Tiled Floors
- Ceiling Fan(s)
- Walk-In Closet
- Vaulted Ceiling(s)
- Washer/Dryer Hookup
- Security System
- In-Ground Sprinkler
- Exercise Room
- Kitchen Center Island
- Master Bedroom Walk-In Closet
Heating System:
-
- Forced Air
ROOMS
| Main | Size | ft² |
|---|---|---|
| Dining Room | 14x12 | 196 ft² |
| Family Room | 15x13 | 225 ft² |
| Kitchen | 13x12 | 169 ft² |
| Bedroom 1 | 16x13 | 256 ft² |
| Four Season Porch | 14x12 | 196 ft² |
| Office | 13x12 | 169 ft² |
| Deck | 13x11 | 169 ft² |
| Lower | Size | ft² |
|---|---|---|
| Bedroom 2 | 17x13 | 289 ft² |
| Bedroom 3 | 15x12 | 225 ft² |
| Family Room | 17x13 | 289 ft² |
| Game Room | 18x12 | 324 ft² |
| Exercise Room | 13x11 | 169 ft² |
LOT
Acres: N/A
Lot Size Dim.: common
Longitude: 45.0631
Latitude: -93.4952
Zoning: Residential-Single Family
FINANCIAL & TAXES
Tax year: 2019
Tax annual amount: $1,794
MISCELLANEOUS
Fuel System: N/A
Sewer System: City Sewer/Connected
Water System: City Water/Connected
ADITIONAL INFORMATION
MLS#: NST4985169
Listing Brokerage: Coldwell Banker Burnet

ID: 74293
Published: July 26, 2018
Last Update: July 26, 2018
Views: 33


