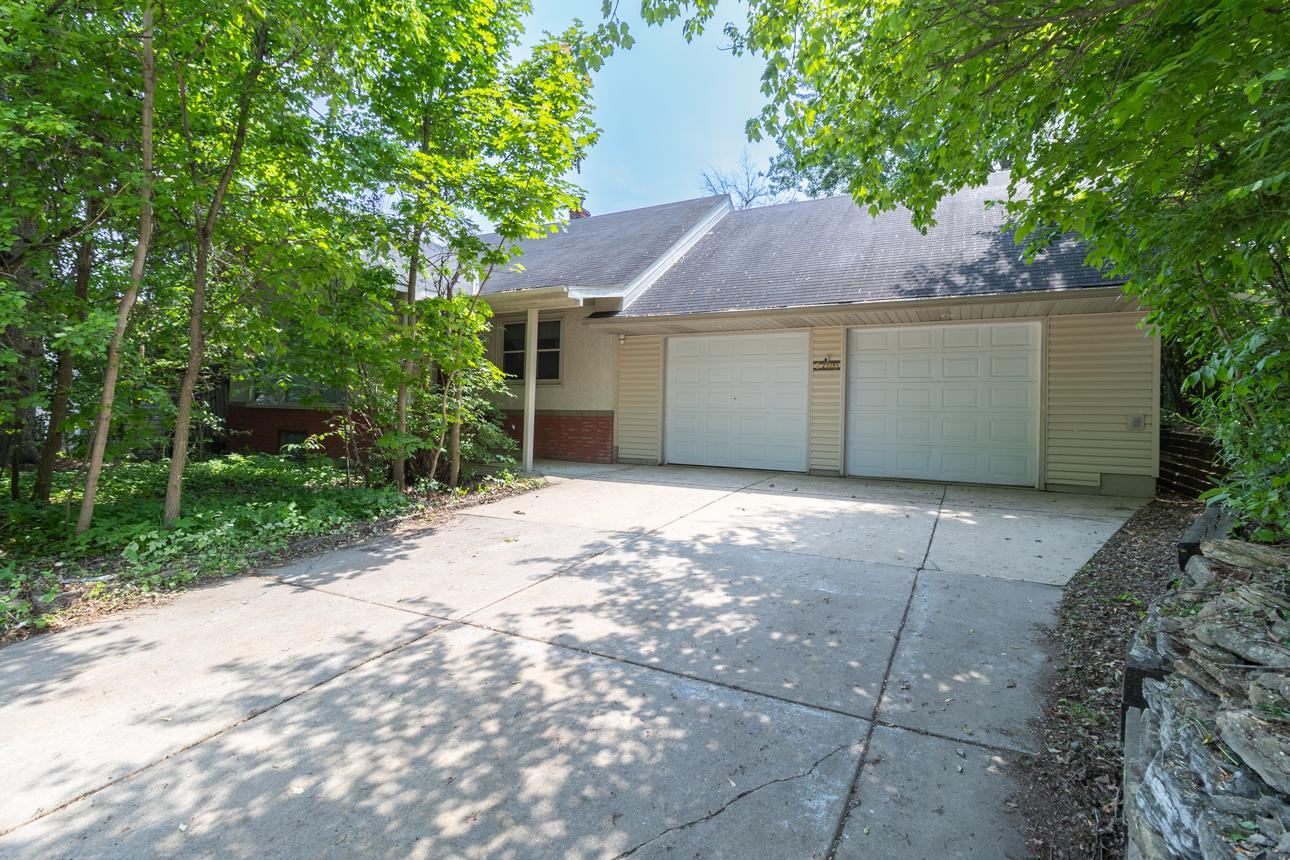1700 CASE AVENUE
1700 Case Avenue, Saint Paul, 55106, MN
-
Price: $269,900
-
Status type: For Sale
-
City: Saint Paul
-
Neighborhood: Greater East Side
Bedrooms: 3
Property Size :2325
-
Listing Agent: NST1000015,NST229611
-
Property type : Single Family Residence
-
Zip code: 55106
-
Street: 1700 Case Avenue
-
Street: 1700 Case Avenue
Bathrooms: 2
Year: 1926
Listing Brokerage: Real Broker, LLC
FEATURES
- Range
- Refrigerator
- Washer
- Dryer
- Microwave
- Dishwasher
- Gas Water Heater
DETAILS
Welcome to 1700 Case Ave E — a one-of-a-kind home on Saint Paul’s East Side, lovingly cared for by the same owner for over 60 years. Inside, you’ll find over 2,000 square feet of living space, abundant storage with many cleverly designed closets, shelves, and attic spaces, and even a second kitchen in the basement. Enjoy the attached 2-stall garage with epoxy floors, plus an additional 2-stall garage in the backyard for extra space and flexibility. Located near parks, schools, and local amenities, this home is packed with potential and character.
INTERIOR
Bedrooms: 3
Fin ft² / Living Area: 2325 ft²
Below Ground Living: 732ft²
Bathrooms: 2
Above Ground Living: 1593ft²
-
Basement Details: Block, Partially Finished,
Appliances Included:
-
- Range
- Refrigerator
- Washer
- Dryer
- Microwave
- Dishwasher
- Gas Water Heater
EXTERIOR
Air Conditioning: Central Air,Ductless Mini-Split
Garage Spaces: 4
Construction Materials: N/A
Foundation Size: 883ft²
Unit Amenities:
-
- Kitchen Window
- Walk-In Closet
- Washer/Dryer Hookup
Heating System:
-
- Forced Air
- Ductless Mini-Split
ROOMS
| Lower | Size | ft² |
|---|---|---|
| Bonus Room | 8'7" x 13'5" | 115.16 ft² |
| Kitchen | 27'10" x 12'9" | 354.88 ft² |
| Storage | 5'9" x 10'6" | 60.38 ft² |
| Recreation Room | 22'1" x 14'10" | 327.57 ft² |
| Bathroom | 4'9" x 10'3" | 48.69 ft² |
| Storage | 5'9" x 11'6" | 66.13 ft² |
| Main | Size | ft² |
|---|---|---|
| Living Room | 25'10" x 13'5" | 346.6 ft² |
| Kitchen | 10'7" x 12'9" | 134.94 ft² |
| Informal Dining Room | 6'1" x 5'1" | 30.92 ft² |
| Foyer | 5'9" x 5'1" | 29.23 ft² |
| Bedroom 1 | 9'11" x 11'6" | 114.04 ft² |
| Bathroom | 4'8" x 8'1" | 37.72 ft² |
| Dining Room | 9'7" x 11'5" | 109.41 ft² |
| Other Room | 8'11" x 3'1" | 27.49 ft² |
| Upper | Size | ft² |
|---|---|---|
| Storage | 14'11" x 17'8" | 263.53 ft² |
| Bedroom 2 | 11'1" x 12'9" | 141.31 ft² |
| Walk In Closet | 10'2" x 9'9" | 99.13 ft² |
| Bedroom 3 | 12'0" x 11'6" | 138 ft² |
| Other Room | 14'6" x 7'3" | 105.13 ft² |
| Bonus Room | 19'8" x 27'0" | 531 ft² |
| Storage | 14'11" x 17'8" | 263.53 ft² |
LOT
Acres: N/A
Lot Size Dim.: 109x80
Longitude: 44.9701
Latitude: -93.0287
Zoning: Residential-Single Family
FINANCIAL & TAXES
Tax year: 2024
Tax annual amount: $4,576
MISCELLANEOUS
Fuel System: N/A
Sewer System: City Sewer/Connected
Water System: City Water/Connected
ADITIONAL INFORMATION
MLS#: NST7751071
Listing Brokerage: Real Broker, LLC

ID: 3749607
Published: June 06, 2025
Last Update: June 06, 2025
Views: 7






