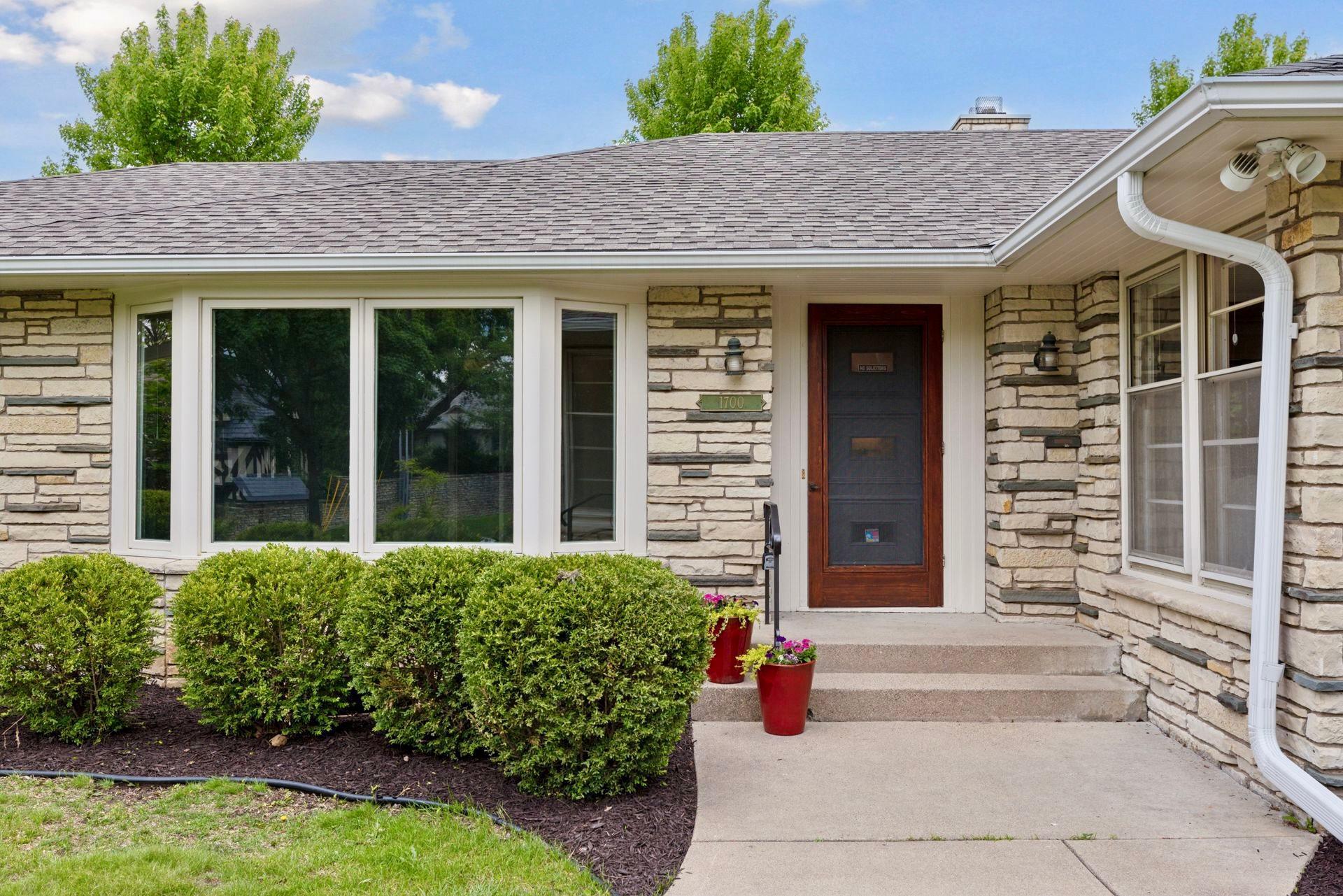1700 26TH STREET
1700 26th Street, Minneapolis, 55405, MN
-
Price: $1,275,000
-
Status type: For Sale
-
City: Minneapolis
-
Neighborhood: East Isles
Bedrooms: 4
Property Size :3672
-
Listing Agent: NST16638,NST40653
-
Property type : Single Family Residence
-
Zip code: 55405
-
Street: 1700 26th Street
-
Street: 1700 26th Street
Bathrooms: 4
Year: 1949
Listing Brokerage: Coldwell Banker Burnet
FEATURES
- Range
- Refrigerator
- Washer
- Dryer
- Microwave
- Dishwasher
- Disposal
- Humidifier
- Stainless Steel Appliances
DETAILS
Exceptional, Lake of the Isles mid-century residence one block off the lake features sun drenched formal living and dining room with walls of windows and wood burning fireplace, open newly renovated chef’s kitchen, newly renovated main level primary suite with full bath including soaking tub, dual vanity, separate water closet, in-floor heat and his & her California closets. The lower level features an ample sized family room with wood burning fireplace open to game room, exercise room, fourth bedroom, full bath and laundry room (with laundry chute). Three bedrooms on the main level, updated powder room, marvelous four-season porch with heated floors and wonderful private outdoor terrace, attached heated, insulated 2 car garage on an oversized corner lot make this spectacular rare main level living home truly beyond compare!
INTERIOR
Bedrooms: 4
Fin ft² / Living Area: 3672 ft²
Below Ground Living: 1363ft²
Bathrooms: 4
Above Ground Living: 2309ft²
-
Basement Details: Egress Window(s), Finished,
Appliances Included:
-
- Range
- Refrigerator
- Washer
- Dryer
- Microwave
- Dishwasher
- Disposal
- Humidifier
- Stainless Steel Appliances
EXTERIOR
Air Conditioning: Central Air
Garage Spaces: 2
Construction Materials: N/A
Foundation Size: 2133ft²
Unit Amenities:
-
- Patio
- Kitchen Window
- Porch
- Hardwood Floors
- Washer/Dryer Hookup
- Security System
- In-Ground Sprinkler
- Exercise Room
- Kitchen Center Island
- Tile Floors
- Main Floor Primary Bedroom
Heating System:
-
- Forced Air
- Radiant Floor
ROOMS
| Main | Size | ft² |
|---|---|---|
| Living Room | 24x15 | 576 ft² |
| Dining Room | 16x15 | 256 ft² |
| Kitchen | 15x13 | 225 ft² |
| Bedroom 1 | 15x13 | 225 ft² |
| Bedroom 2 | 15x12 | 225 ft² |
| Bedroom 3 | 14x11 | 196 ft² |
| Three Season Porch | 17x10 | 289 ft² |
| Foyer | 13x7 | 169 ft² |
| Patio | 23x48 | 529 ft² |
| Lower | Size | ft² |
|---|---|---|
| Bedroom 4 | 15x12 | 225 ft² |
| Exercise Room | 25x15 | 625 ft² |
| Amusement Room | 23x13 | 529 ft² |
| Family Room | 24x15 | 576 ft² |
| Laundry | 10x12 | 100 ft² |
LOT
Acres: N/A
Lot Size Dim.: 146x90
Longitude: 44.9575
Latitude: -93.3024
Zoning: Residential-Single Family
FINANCIAL & TAXES
Tax year: 2025
Tax annual amount: $18,482
MISCELLANEOUS
Fuel System: N/A
Sewer System: City Sewer/Connected
Water System: City Water/Connected
ADITIONAL INFORMATION
MLS#: NST7746295
Listing Brokerage: Coldwell Banker Burnet

ID: 3715549
Published: May 29, 2025
Last Update: May 29, 2025
Views: 10






