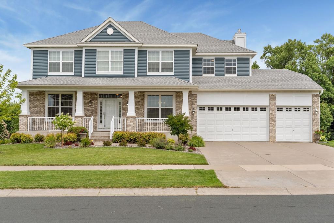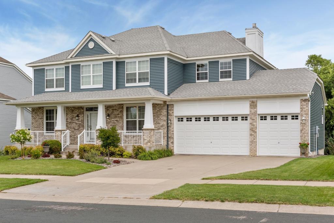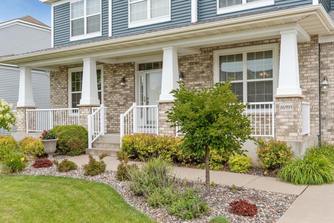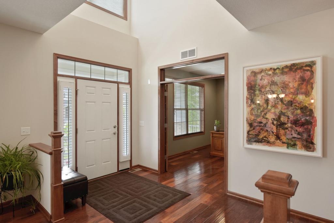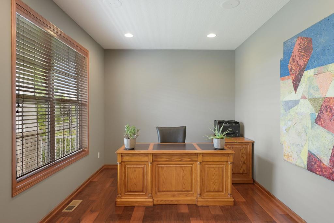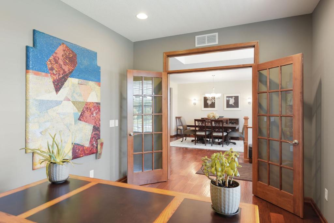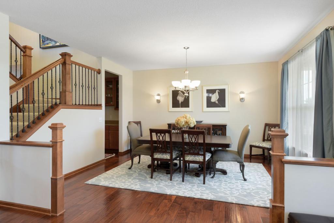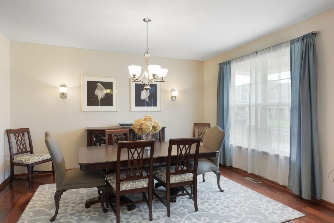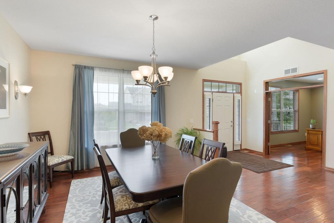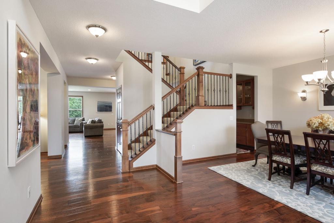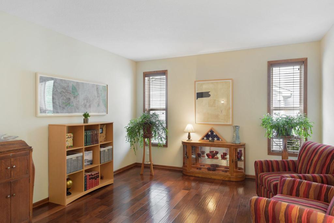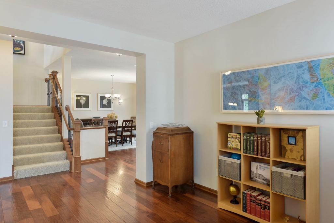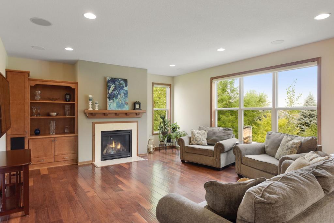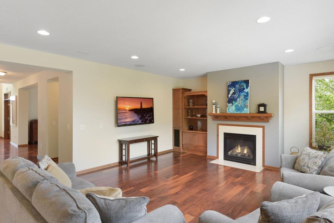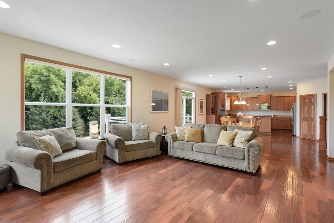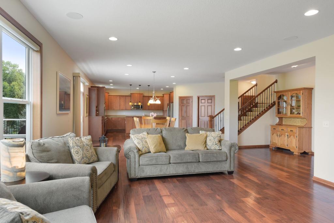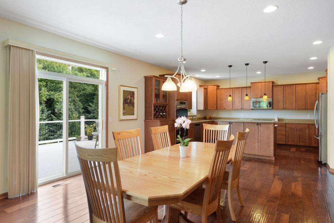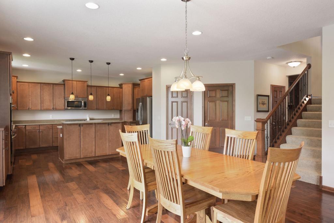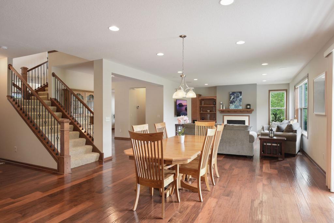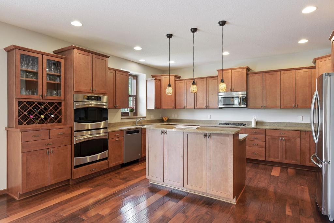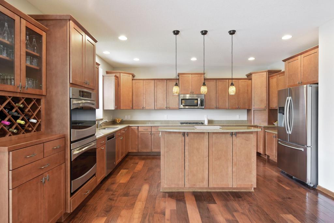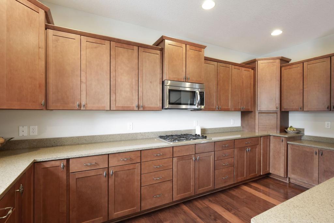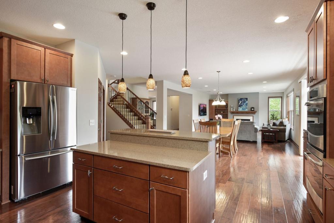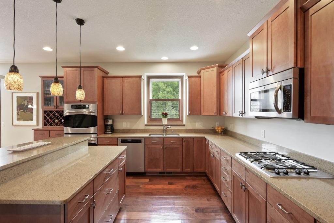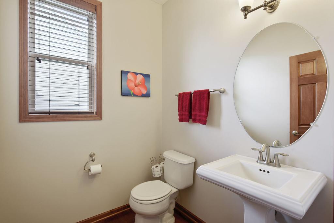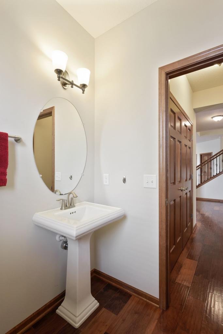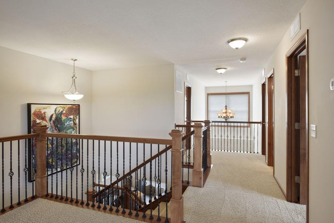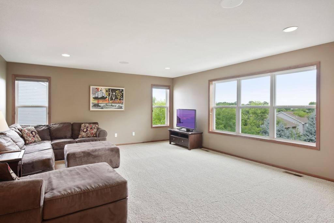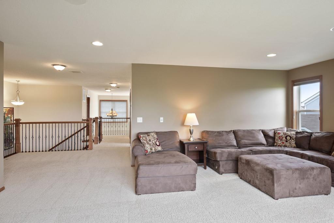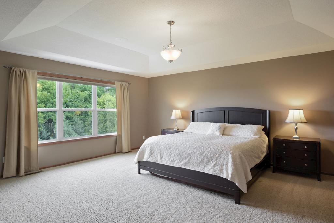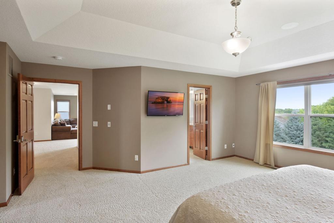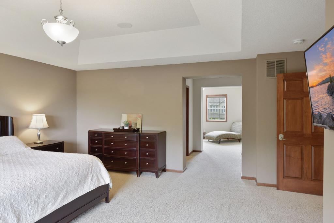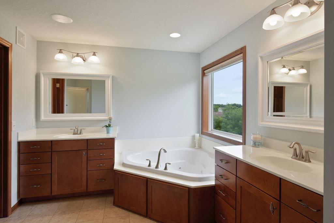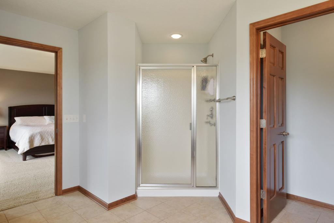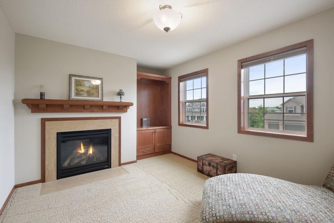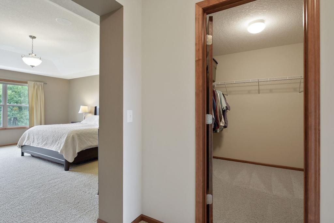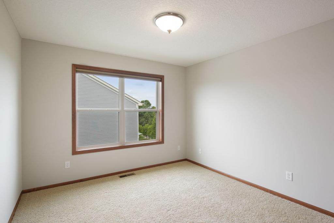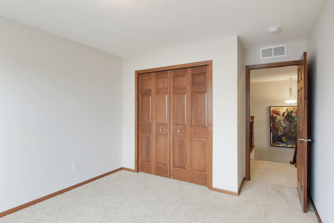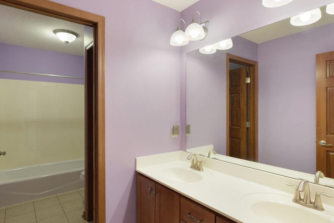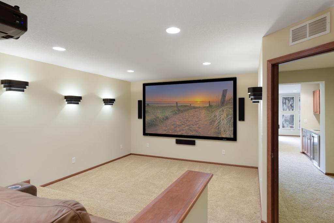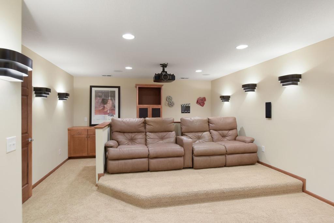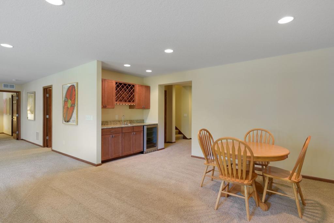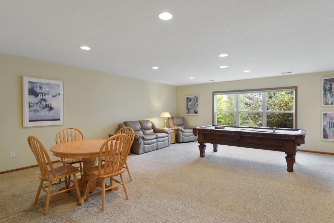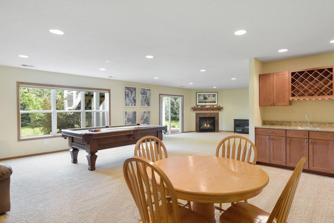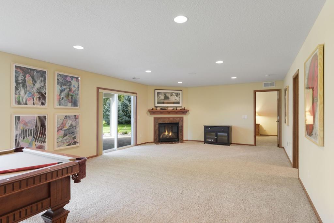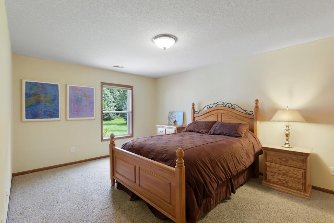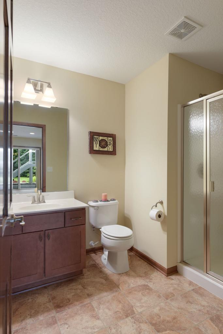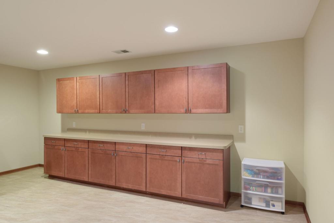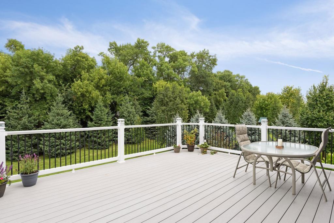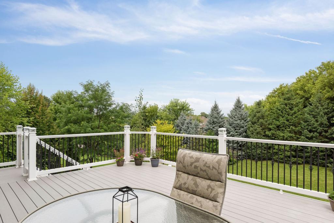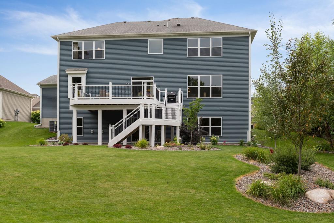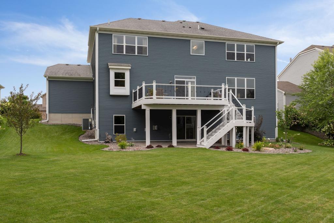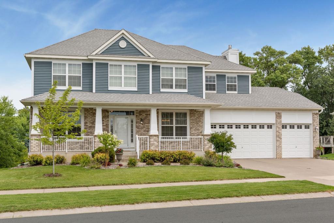16998 72ND PLACE
16998 72nd Place, , ,
-
Price: $645,000
-
Status type: For Sale
-
City: N/A
-
Neighborhood: N/A
Bedrooms: 5
Property Size :6288
-
Listing Agent: NST16633,NST45006
-
Property type : Single Family Residence
-
Zip code: N/A
-
Street: 16998 72nd Place
-
Street: 16998 72nd Place
Bathrooms: 4
Year: 2008
Listing Brokerage: Coldwell Banker Burnet
FEATURES
- Refrigerator
- Washer
- Dryer
- Microwave
- Exhaust Fan
- Dishwasher
- Water Softener Owned
- Disposal
- Freezer
- Cooktop
- Wall Oven
- Humidifier
DETAILS
A premier home & lot part of the Grand Collection in Timbres at Elm Creek. This spacious turn key home is the total package at an incredible value. ML features a huge kitchen w/center isl., Butlers pantry & walk-in pantry. Office, Library, Living Room w/gas FP, Formal & Informal dining, double staircase, rich wood floors throughout & a 16x20 maintenance free deck o'looking a large landscaped yard & backdrop of mature trees=Privacy. The UL offers an expansive master suite including a private bath, 2 walk-in closets & a sitting room w/gas FP perfect for peace & relaxation. 3 additional bedrooms & a large bonus room flooded w/natural light. The LL offers a complete home theater w/Halsten Entertainment system, recreation/game room w/built-in wet bar & bev. fridge, family room w/gas FP, 7:1 surround sound, 5th bedroom & a flex room ready for exercise equip., crafts etc... A neighborhood park & miles of trails near by for outdoor explorations. Basswood Elem, M.G.- Middle & Highschool.
INTERIOR
Bedrooms: 5
Fin ft² / Living Area: 6288 ft²
Below Ground Living: 2229ft²
Bathrooms: 4
Above Ground Living: 4059ft²
-
Basement Details: Full, Finished, Drain Tiled, Sump Pump, Daylight/Lookout Windows, Concrete, Walkout,
Appliances Included:
-
- Refrigerator
- Washer
- Dryer
- Microwave
- Exhaust Fan
- Dishwasher
- Water Softener Owned
- Disposal
- Freezer
- Cooktop
- Wall Oven
- Humidifier
EXTERIOR
Air Conditioning: Central Air
Garage Spaces: 3
Construction Materials: N/A
Foundation Size: 2133ft²
Unit Amenities:
-
- Patio
- Kitchen Window
- Deck
- Porch
- Hardwood Floors
- Tiled Floors
- Walk-In Closet
- Washer/Dryer Hookup
- In-Ground Sprinkler
- Cable
- Kitchen Center Island
- Master Bedroom Walk-In Closet
- French Doors
- Wet Bar
Heating System:
-
- Forced Air
ROOMS
| Main | Size | ft² |
|---|---|---|
| Living Room | 22x16 | 484 ft² |
| Dining Room | 13x14 | 169 ft² |
| Kitchen | 16x14 | 256 ft² |
| Office | 13x10 | 169 ft² |
| Library | 13x13 | 169 ft² |
| Lower | Size | ft² |
|---|---|---|
| Family Room | 36x23 | 1296 ft² |
| Media Room | 12x22 | 144 ft² |
| Flex Room | 19x14 | 361 ft² |
| Bedroom 5 | 12x16 | 144 ft² |
| Upper | Size | ft² |
|---|---|---|
| Bedroom 1 | 15x18 | 225 ft² |
| Bedroom 2 | 13x12 | 169 ft² |
| Bedroom 3 | 11x13 | 121 ft² |
| Bedroom 4 | 11x10 | 121 ft² |
| Bonus Room | 21x16 | 441 ft² |
LOT
Acres: N/A
Lot Size Dim.: 84x159x84x155
Longitude: 45.0871
Latitude: -93.4958
Zoning: Residential-Single Family
FINANCIAL & TAXES
Tax year: 2019
Tax annual amount: $7,595
MISCELLANEOUS
Fuel System: N/A
Sewer System: City Sewer/Connected
Water System: City Water/Connected
ADITIONAL INFORMATION
MLS#: NST5273882
Listing Brokerage: Coldwell Banker Burnet

ID: 117664
Published: August 07, 2019
Last Update: August 07, 2019
Views: 36


