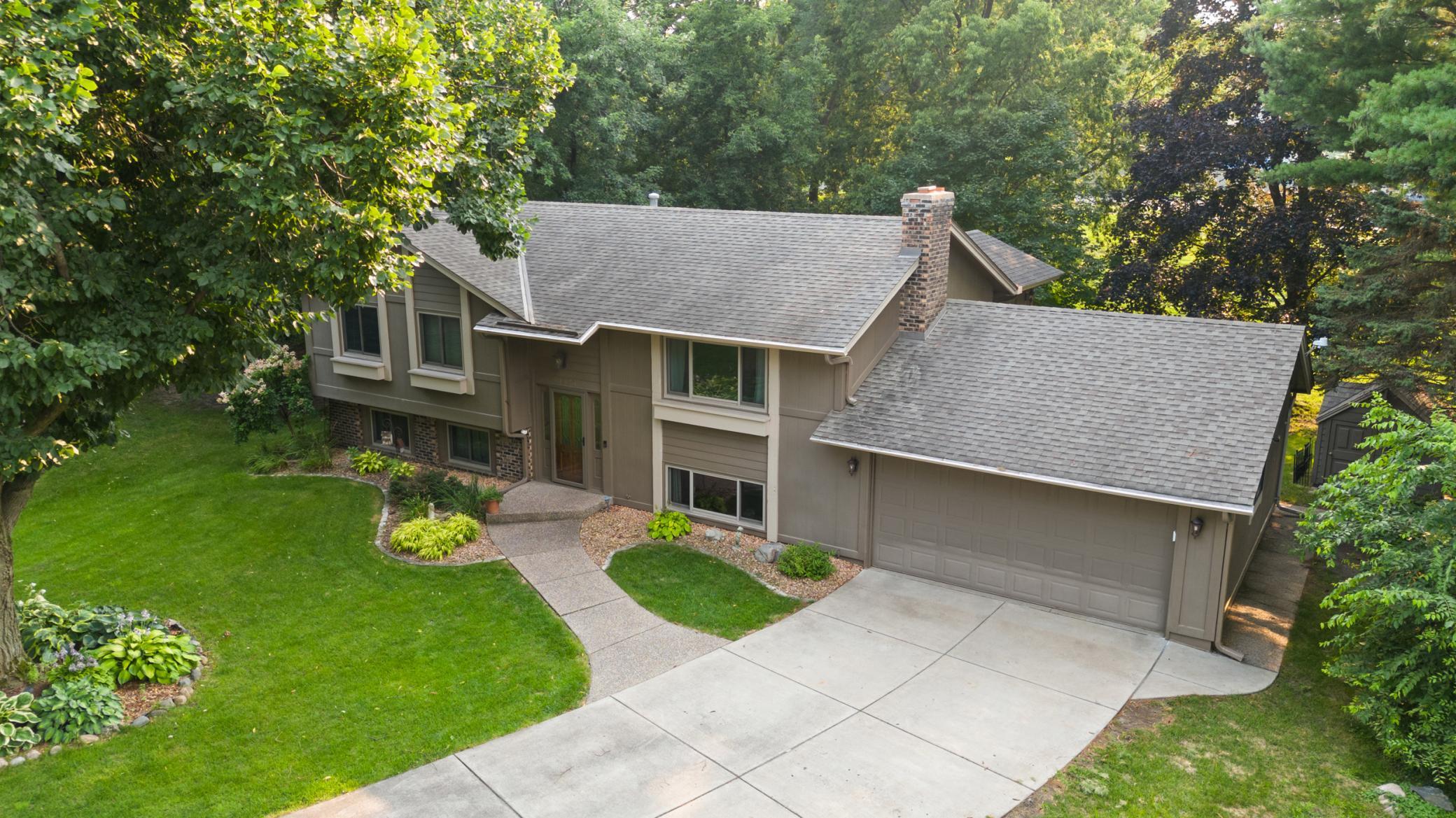1696 WALNUT COURT
1696 Walnut Court, Saint Paul (Eagan), 55122, MN
-
Price: $400,000
-
Status type: For Sale
-
City: Saint Paul (Eagan)
-
Neighborhood: Woodgate
Bedrooms: 5
Property Size :2296
-
Listing Agent: NST1000075,NST109388
-
Property type : Single Family Residence
-
Zip code: 55122
-
Street: 1696 Walnut Court
-
Street: 1696 Walnut Court
Bathrooms: 2
Year: 1974
Listing Brokerage: Compass
FEATURES
- Range
- Refrigerator
- Washer
- Dryer
- Microwave
- Dishwasher
- Water Softener Owned
- Electronic Air Filter
- Gas Water Heater
- Stainless Steel Appliances
DETAILS
Welcome to this beautifully maintained home featuring stunning craftsmanship and thoughtful updates throughout. Enjoy peace of mind with Andersen windows and quality finishes at every turn. The spacious kitchen is both functional and stylish, offering generous granite countertops and a sleek stone backsplash. Relax by the cozy fireplace in the living room or soak in the natural light from the sunroom overlooking the private, manicured backyard. Retreat to the oversized primary bedroom with dual closets and direct access to a fully updated bath. The lower level offers an L-shaped family room with character-rich Chicago brick fireplace, convenient access to the laundry area, and a beautifully tiled second bathroom. You’ll love the insulated and heated attached garage, equipped with built-in cabinets and ample storage—plus a bonus 7x7 garden shed. Additional features include a concrete driveway and a central vacuum system for easy cleaning. Located in the sought-after Eastview High School boundary.
INTERIOR
Bedrooms: 5
Fin ft² / Living Area: 2296 ft²
Below Ground Living: 1050ft²
Bathrooms: 2
Above Ground Living: 1246ft²
-
Basement Details: Daylight/Lookout Windows, Egress Window(s), Finished, Full,
Appliances Included:
-
- Range
- Refrigerator
- Washer
- Dryer
- Microwave
- Dishwasher
- Water Softener Owned
- Electronic Air Filter
- Gas Water Heater
- Stainless Steel Appliances
EXTERIOR
Air Conditioning: Central Air
Garage Spaces: 2
Construction Materials: N/A
Foundation Size: 1050ft²
Unit Amenities:
-
- Kitchen Window
- Deck
- Natural Woodwork
- Hardwood Floors
- Sun Room
- Ceiling Fan(s)
- In-Ground Sprinkler
- Paneled Doors
- Kitchen Center Island
- French Doors
- Tile Floors
Heating System:
-
- Forced Air
ROOMS
| Upper | Size | ft² |
|---|---|---|
| Dining Room | 11x10 | 121 ft² |
| Kitchen | 12x10 | 144 ft² |
| Sun Room | 12x10 | 144 ft² |
| Bedroom 1 | 25x14 | 625 ft² |
| Bedroom 2 | 9x9 | 81 ft² |
| Lower | Size | ft² |
|---|---|---|
| Bedroom 3 | 12x9 | 144 ft² |
| Bedroom 4 | 10x9 | 100 ft² |
| Bedroom 5 | 10x8 | 100 ft² |
| Family Room | 16x12 | 256 ft² |
| Game Room | 10x10 | 100 ft² |
LOT
Acres: N/A
Lot Size Dim.: 26x24x150x144x165
Longitude: 44.7908
Latitude: -93.1869
Zoning: Residential-Single Family
FINANCIAL & TAXES
Tax year: 2025
Tax annual amount: $4,754
MISCELLANEOUS
Fuel System: N/A
Sewer System: City Sewer/Connected
Water System: City Water/Connected
ADDITIONAL INFORMATION
MLS#: NST7781698
Listing Brokerage: Compass

ID: 3977667
Published: August 08, 2025
Last Update: August 08, 2025
Views: 1






