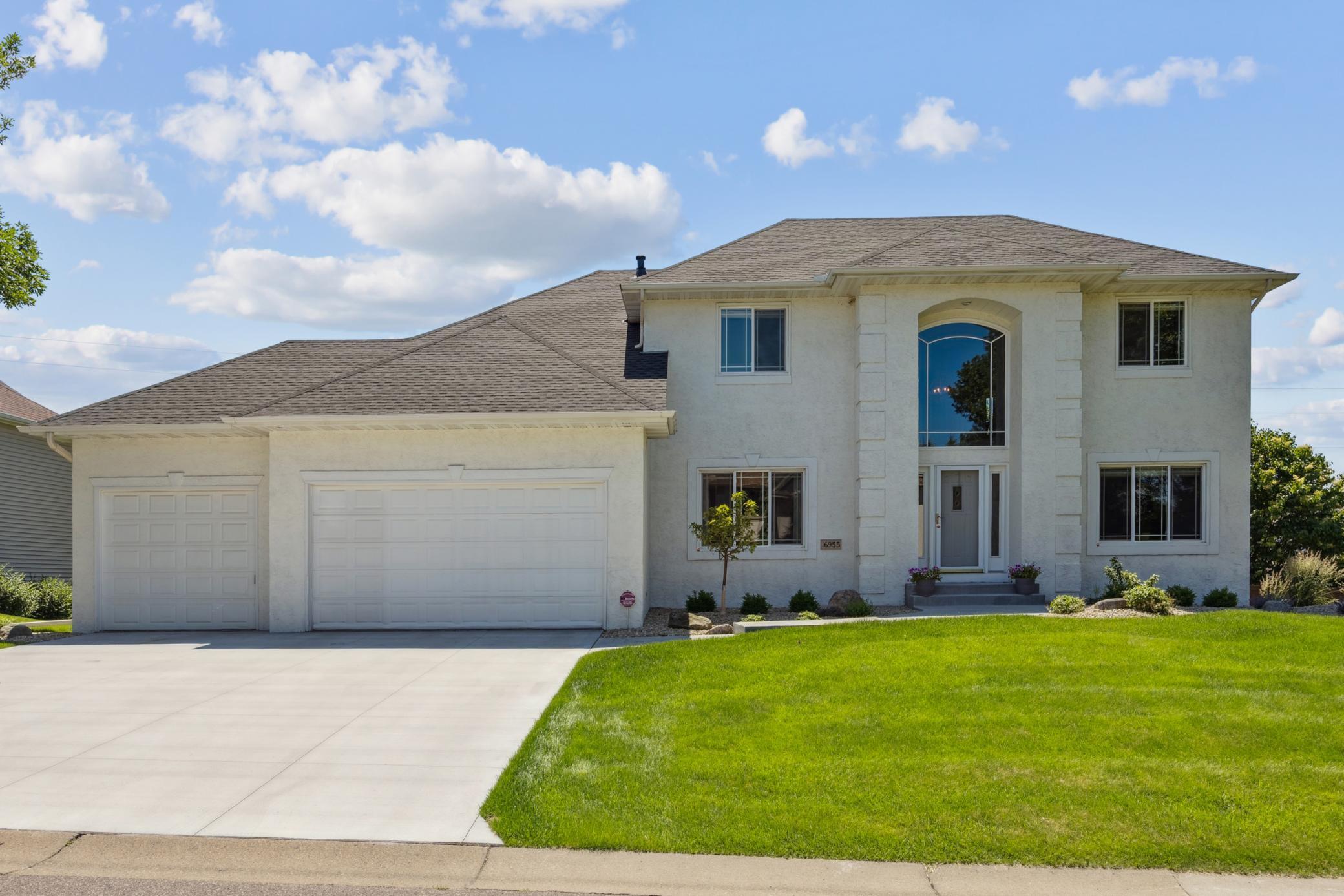16955 39TH PLACE
16955 39th Place, Minneapolis (Plymouth), 55446, MN
-
Price: $789,900
-
Status type: For Sale
-
City: Minneapolis (Plymouth)
-
Neighborhood: Holly Creek 5th Add
Bedrooms: 5
Property Size :3642
-
Listing Agent: NST16650,NST45540
-
Property type : Single Family Residence
-
Zip code: 55446
-
Street: 16955 39th Place
-
Street: 16955 39th Place
Bathrooms: 4
Year: 1999
Listing Brokerage: Edina Realty, Inc.
FEATURES
- Range
- Refrigerator
- Washer
- Dryer
- Microwave
- Exhaust Fan
- Dishwasher
- Water Softener Owned
- Disposal
- Humidifier
- Gas Water Heater
- Stainless Steel Appliances
DETAILS
Welcome to coveted Holly Creek! This exceptionally well-maintained former model by Bergeron Custom Home Builders is located on a private cul-de-sac lot in the heart of Plymouth and features 5 generous BR + Office and a lovely open layout made for entertaining. Light & bright, with pride of ownership throughout, truly turn-key with many recent improvements. New roof, new landscaping in front, all new mechanicals, windows, siding, concrete driveway and walkway (see supplement for complete list). The amazing yard features a privacy fence and stamped concrete patio and can become a winter wonderland with ice rink. Property is solar power back-up battery ready with transfer switch in main circuit breaker and built-in wall plug. Close to elementary and high school (Wayzata district), with easy access to restaurants & shopping, just 15 min from downtown. Come take a look!
INTERIOR
Bedrooms: 5
Fin ft² / Living Area: 3642 ft²
Below Ground Living: 1066ft²
Bathrooms: 4
Above Ground Living: 2576ft²
-
Basement Details: Block, Daylight/Lookout Windows, Drain Tiled, Egress Window(s), Finished, Full, Sump Basket, Sump Pump,
Appliances Included:
-
- Range
- Refrigerator
- Washer
- Dryer
- Microwave
- Exhaust Fan
- Dishwasher
- Water Softener Owned
- Disposal
- Humidifier
- Gas Water Heater
- Stainless Steel Appliances
EXTERIOR
Air Conditioning: Central Air
Garage Spaces: 3
Construction Materials: N/A
Foundation Size: 1332ft²
Unit Amenities:
-
- Patio
- Kitchen Window
- Deck
- Natural Woodwork
- Hardwood Floors
- Ceiling Fan(s)
- Walk-In Closet
- Vaulted Ceiling(s)
- In-Ground Sprinkler
- Exercise Room
- Kitchen Center Island
- French Doors
- Wet Bar
Heating System:
-
- Forced Air
ROOMS
| Main | Size | ft² |
|---|---|---|
| Living Room | 17x16 | 289 ft² |
| Dining Room | 15x12 | 225 ft² |
| Kitchen | 19x15 | 361 ft² |
| Foyer | 17x12 | 289 ft² |
| Office | 11x11 | 121 ft² |
| Mud Room | 8.5x7 | 71.54 ft² |
| Lower | Size | ft² |
|---|---|---|
| Family Room | 11x17 | 121 ft² |
| Bedroom 5 | 15x14 | 225 ft² |
| Bar/Wet Bar Room | 15x11 | 225 ft² |
| Exercise Room | 16x11 | 256 ft² |
| Upper | Size | ft² |
|---|---|---|
| Bedroom 1 | 16x15 | 256 ft² |
| Bedroom 2 | 14x12 | 196 ft² |
| Bedroom 3 | 12x11 | 144 ft² |
| Bedroom 4 | 11x11 | 121 ft² |
LOT
Acres: N/A
Lot Size Dim.: 130x138
Longitude: 45.0276
Latitude: -93.4962
Zoning: Residential-Single Family
FINANCIAL & TAXES
Tax year: 2025
Tax annual amount: $8,008
MISCELLANEOUS
Fuel System: N/A
Sewer System: City Sewer - In Street
Water System: City Water - In Street
ADITIONAL INFORMATION
MLS#: NST7768263
Listing Brokerage: Edina Realty, Inc.

ID: 3866730
Published: July 09, 2025
Last Update: July 09, 2025
Views: 1






