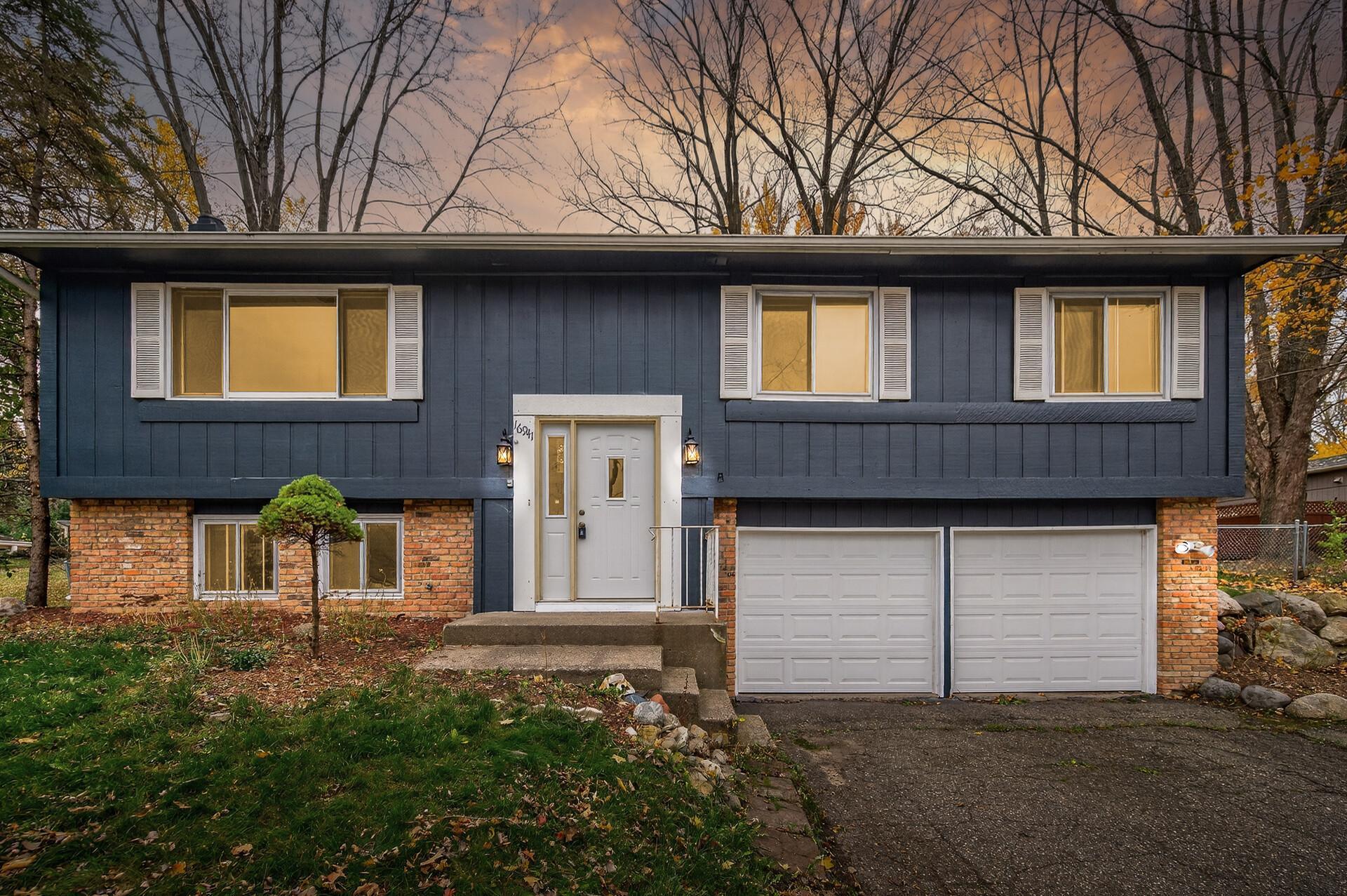16941 GANNON WAY
16941 Gannon Way, Rosemount (Lakeville), 55068, MN
-
Price: $350,000
-
Status type: For Sale
-
City: Rosemount (Lakeville)
-
Neighborhood: N/A
Bedrooms: 4
Property Size :1475
-
Listing Agent: NST1000694,NST71721
-
Property type : Single Family Residence
-
Zip code: 55068
-
Street: 16941 Gannon Way
-
Street: 16941 Gannon Way
Bathrooms: 2
Year: 1979
Listing Brokerage: Ashworth Real Estate
FEATURES
- Range
- Refrigerator
DETAILS
Discover your perfect retreat on over a third of an acre in desirable Cedar Highlands. This thoughtfully updated home invites you to enjoy morning coffee on the expansive deck overlooking your private park-like backyard - a rare find with mature trees and endless green space. Inside, vaulted beam ceilings crown an open living area that flows effortlessly for entertaining. Four bedrooms provide flexible living options, with the lower level bedroom could be flexible as a perfect home office or family room. Located minutes from downtown Rosemount's shops and restaurants. Schedule your showing today!
INTERIOR
Bedrooms: 4
Fin ft² / Living Area: 1475 ft²
Below Ground Living: 419ft²
Bathrooms: 2
Above Ground Living: 1056ft²
-
Basement Details: Finished, Full,
Appliances Included:
-
- Range
- Refrigerator
EXTERIOR
Air Conditioning: Central Air
Garage Spaces: 2
Construction Materials: N/A
Foundation Size: 1056ft²
Unit Amenities:
-
- Kitchen Window
- Deck
Heating System:
-
- Forced Air
ROOMS
| Main | Size | ft² |
|---|---|---|
| Living Room | 19x13 | 361 ft² |
| Dining Room | 10x9 | 100 ft² |
| Bathroom | 9x7 | 81 ft² |
| Kitchen | 9x9 | 81 ft² |
| Foyer | 6x3 | 36 ft² |
| Porch | 7x5 | 49 ft² |
| Deck | 17x9 | 289 ft² |
| Bedroom 1 | 13x9 | 169 ft² |
| Bedroom 2 | 10x9 | 100 ft² |
| Bedroom 3 | 11x9 | 121 ft² |
| Lower | Size | ft² |
|---|---|---|
| Bedroom 4 | 17x15 | 289 ft² |
| Bathroom | 11x7 | 121 ft² |
| Utility Room | 11x9 | 121 ft² |
LOT
Acres: N/A
Lot Size Dim.: 185x85
Longitude: 44.704
Latitude: -93.2096
Zoning: Residential-Single Family
FINANCIAL & TAXES
Tax year: 2025
Tax annual amount: $3,472
MISCELLANEOUS
Fuel System: N/A
Sewer System: City Sewer/Connected
Water System: City Water/Connected
ADDITIONAL INFORMATION
MLS#: NST7826673
Listing Brokerage: Ashworth Real Estate

ID: 4297038
Published: November 14, 2025
Last Update: November 14, 2025
Views: 1






