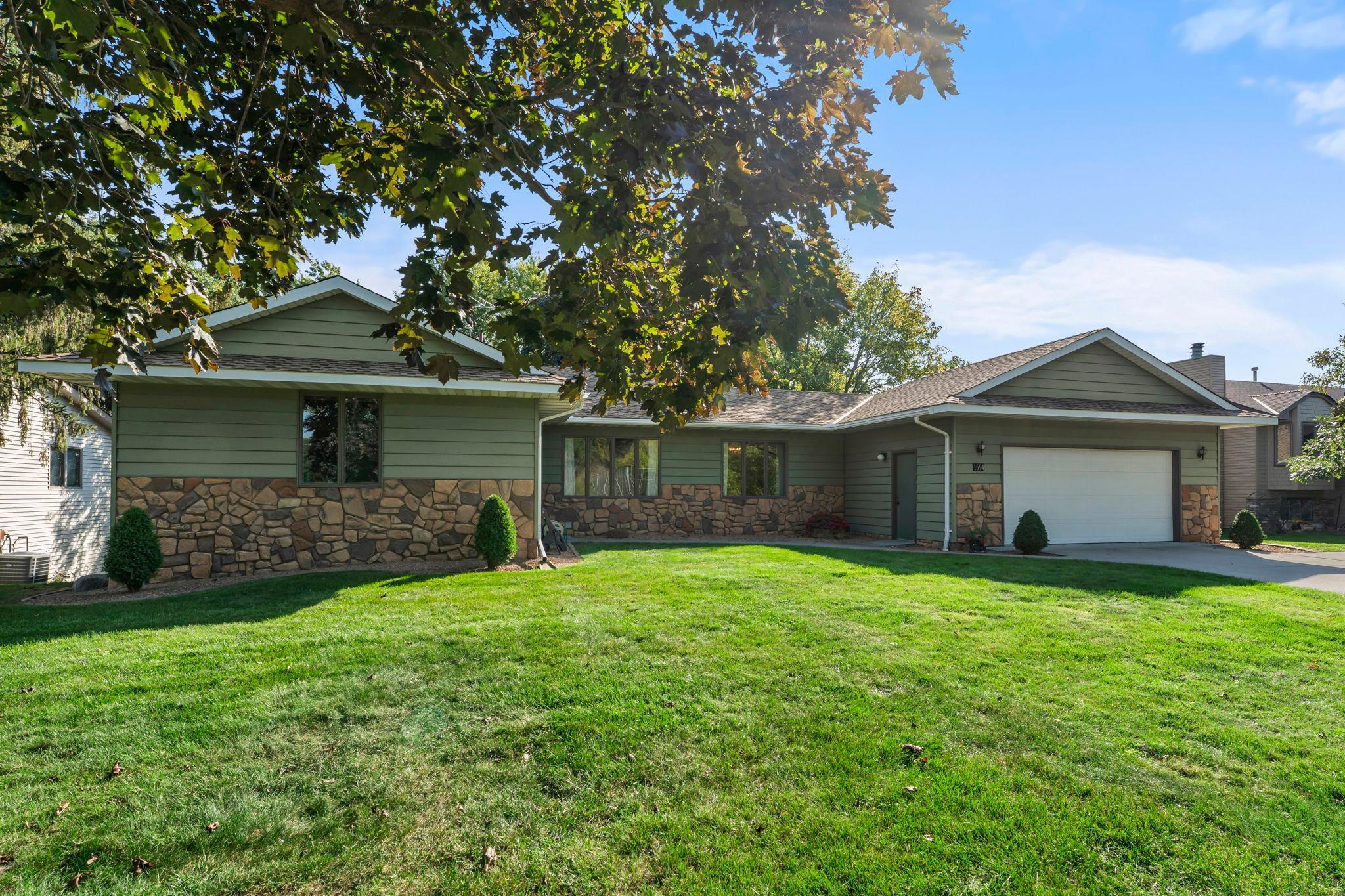1694 HUMBOLDT AVENUE
1694 Humboldt Avenue, West Saint Paul, 55118, MN
-
Price: $460,000
-
Status type: For Sale
-
City: West Saint Paul
-
Neighborhood: Ray Thomas Add
Bedrooms: 4
Property Size :2491
-
Listing Agent: NST16271,NST51413
-
Property type : Single Family Residence
-
Zip code: 55118
-
Street: 1694 Humboldt Avenue
-
Street: 1694 Humboldt Avenue
Bathrooms: 3
Year: 1981
Listing Brokerage: RE/MAX Results
FEATURES
- Range
- Refrigerator
- Washer
- Dryer
- Microwave
- Exhaust Fan
- Dishwasher
- Disposal
- Gas Water Heater
DETAILS
Across from beautiful Marthaler Park, this one-level, one-owner home offers comfort, space, and endless potential. Built in 1981 and lovingly maintained, it showcases solid craftsmanship and a layout designed for today’s lifestyle. With over 2,400 finished square feet—1,596 on the main level plus about 900 on the lower—there’s room for everyone and every need. The main floor features three spacious bedrooms, a full bath, formal living and dining rooms, and a cozy family room with a fireplace. Large living room windows fill the home with natural light and frame views of the park and pond across the street. The kitchen provides ample cabinetry and workspace, ready for your personal updates and design inspiration. The lower level adds versatility with a generous recreation room complete with wet bar, an additional bedroom and bath, direct access to the large level backyard, abundant storage, and a workshop area for hobbies or projects. An oversized, heated, attached garage offers year-round comfort and space for vehicles, tools, and more. Outside, enjoy a peaceful yard ideal for gardening, play, or outdoor dining. This prime West St. Paul location shines—just steps from Marthaler Park with trails connecting to Garlough and Dodge Nature Center, and close to shops, restaurants, and major highways for an easy Twin Cities commute. A rare find with strong bones, timeless design, and a park-front setting—ready for your personal touch.
INTERIOR
Bedrooms: 4
Fin ft² / Living Area: 2491 ft²
Below Ground Living: 897ft²
Bathrooms: 3
Above Ground Living: 1594ft²
-
Basement Details: Block, Daylight/Lookout Windows, Finished, Full, Partially Finished, Storage Space, Walkout,
Appliances Included:
-
- Range
- Refrigerator
- Washer
- Dryer
- Microwave
- Exhaust Fan
- Dishwasher
- Disposal
- Gas Water Heater
EXTERIOR
Air Conditioning: Central Air,Whole House Fan
Garage Spaces: 2
Construction Materials: N/A
Foundation Size: 1594ft²
Unit Amenities:
-
- Kitchen Window
- Deck
- Washer/Dryer Hookup
- Skylight
- Wet Bar
- Main Floor Primary Bedroom
- Primary Bedroom Walk-In Closet
Heating System:
-
- Forced Air
- Baseboard
ROOMS
| Main | Size | ft² |
|---|---|---|
| Living Room | 12 X 13 | 144 ft² |
| Dining Room | 14x9 | 196 ft² |
| Kitchen | 14x14 | 196 ft² |
| Family Room | 19x13 | 361 ft² |
| Bedroom 1 | 14x14 | 196 ft² |
| Bedroom 2 | 11x9 | 121 ft² |
| Bedroom 3 | 12x9 | 144 ft² |
| Deck | 18x12 | 324 ft² |
| Lower | Size | ft² |
|---|---|---|
| Bedroom 4 | 19x13 | 361 ft² |
| Recreation Room | 26x13 | 676 ft² |
| Laundry | 14x14 | 196 ft² |
| Utility Room | 15x9 | 225 ft² |
| Storage | 20x14 | 400 ft² |
| Workshop | 12x14 | 144 ft² |
LOT
Acres: N/A
Lot Size Dim.: 93x182
Longitude: 44.8951
Latitude: -93.0846
Zoning: Residential-Single Family
FINANCIAL & TAXES
Tax year: 2025
Tax annual amount: $5,708
MISCELLANEOUS
Fuel System: N/A
Sewer System: City Sewer/Connected
Water System: City Water/Connected
ADDITIONAL INFORMATION
MLS#: NST7801963
Listing Brokerage: RE/MAX Results

ID: 4200735
Published: October 10, 2025
Last Update: October 10, 2025
Views: 1






