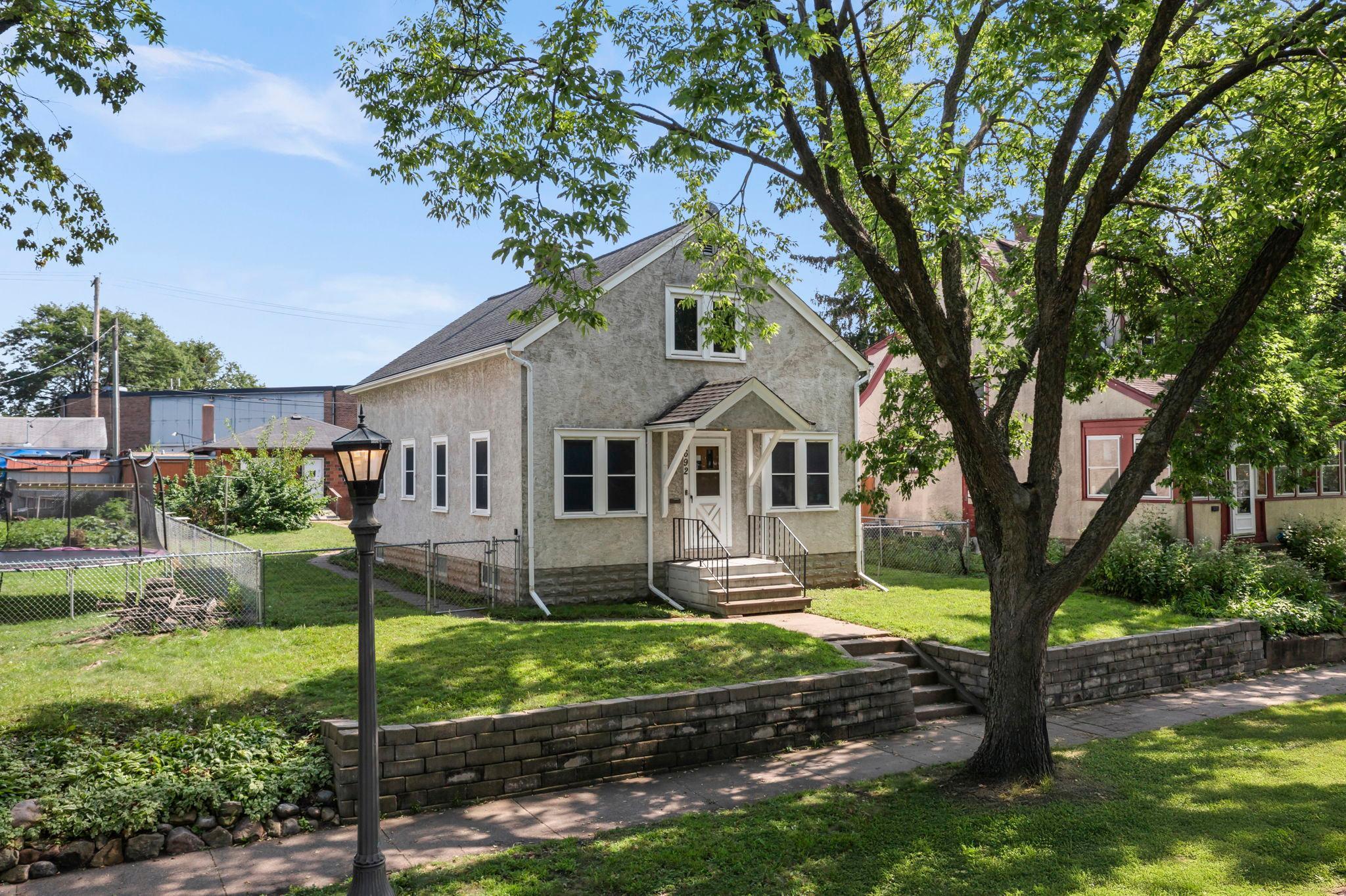1692 RACE STREET
1692 Race Street, Saint Paul, 55116, MN
-
Price: $299,900
-
Status type: For Sale
-
City: Saint Paul
-
Neighborhood: Highland
Bedrooms: 3
Property Size :1789
-
Listing Agent: NST16024,NST518315
-
Property type : Single Family Residence
-
Zip code: 55116
-
Street: 1692 Race Street
-
Street: 1692 Race Street
Bathrooms: 4
Year: 1919
Listing Brokerage: RE/MAX Advantage Plus
FEATURES
- Range
- Refrigerator
- Washer
- Dryer
- Microwave
- Exhaust Fan
- Dishwasher
- Disposal
DETAILS
Classic St. Paul Charmer! Two-Story perfectly situated with convenient access to both St. Paul and Minneapolis downtowns, shopping, dining, groceries, parks, trails, highways, and just minutes to MSP Airport, Mall of America, Highland National Golf Course, Harriet Island Regional Park, the Mississippi River recreation area, and more. Inside, you’ll find beautiful hardwood floors and a clean, neutral palette throughout. The kitchen features abundant natural oak cabinetry, generous countertop prep space, and a ceramic tiled floor with backsplash. A charming back porch adds character with built-in storage and stylish wood-paneled walls. Upstairs, you’ll find two spacious bedrooms—each with a walk-in closet—plus gleaming hardwood floors, solid neutral panel doors, trim and additional storage cabinets. A unique bonus: 3 bathrooms, one on each level. Lower level offers expansion potential w/ a combo of unfinished and finished spaces, ¾ bathroom and Den / Office. Built-ins throughout the home provide smart storage solutions. Outside, the storage shed and oversized heated, detached garage offer plenty of space for vehicles, tools, workshop, and offers a bonus 1/4 bathroom (toilet + sink) setup. Fully fenced in backyard and additional parking available next to the garage.
INTERIOR
Bedrooms: 3
Fin ft² / Living Area: 1789 ft²
Below Ground Living: 189ft²
Bathrooms: 4
Above Ground Living: 1600ft²
-
Basement Details: Full, Partially Finished, Storage Space,
Appliances Included:
-
- Range
- Refrigerator
- Washer
- Dryer
- Microwave
- Exhaust Fan
- Dishwasher
- Disposal
EXTERIOR
Air Conditioning: Central Air
Garage Spaces: 2
Construction Materials: N/A
Foundation Size: 864ft²
Unit Amenities:
-
- Kitchen Window
- Porch
- Natural Woodwork
- Hardwood Floors
- Walk-In Closet
- Washer/Dryer Hookup
- Security System
- Paneled Doors
- Tile Floors
- Main Floor Primary Bedroom
- Primary Bedroom Walk-In Closet
Heating System:
-
- Forced Air
ROOMS
| Main | Size | ft² |
|---|---|---|
| Living Room | 24x18 | 576 ft² |
| Kitchen | 18x13 | 324 ft² |
| Bedroom 1 | 11x10 | 121 ft² |
| Screened Porch | 11x7 | 121 ft² |
| Upper | Size | ft² |
|---|---|---|
| Bedroom 2 | 16x11 | 256 ft² |
| Bedroom 3 | 11x11 | 121 ft² |
| Walk In Closet | 13x7 | 169 ft² |
| Walk In Closet | 16x7 | 256 ft² |
| Den | 6x5 | 36 ft² |
| Lower | Size | ft² |
|---|---|---|
| Den | 13x9 | 169 ft² |
| Storage | 11x7 | 121 ft² |
LOT
Acres: N/A
Lot Size Dim.: 167x50
Longitude: 44.9159
Latitude: -93.1459
Zoning: Residential-Single Family
FINANCIAL & TAXES
Tax year: 2025
Tax annual amount: $4,468
MISCELLANEOUS
Fuel System: N/A
Sewer System: City Sewer/Connected
Water System: City Water/Connected
ADDITIONAL INFORMATION
MLS#: NST7790877
Listing Brokerage: RE/MAX Advantage Plus

ID: 4072058
Published: September 04, 2025
Last Update: September 04, 2025
Views: 1






