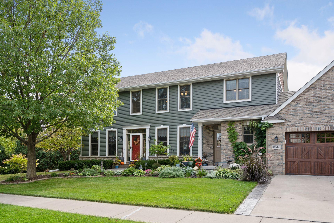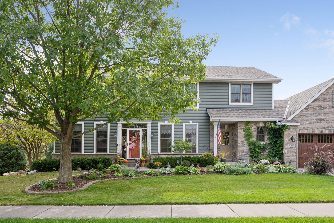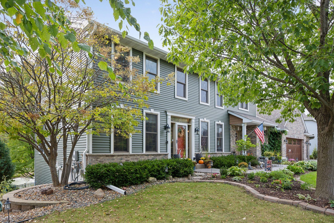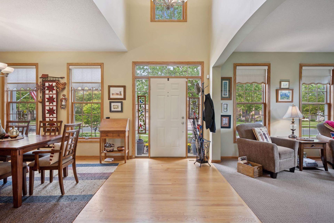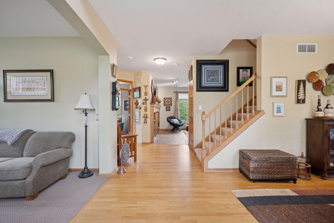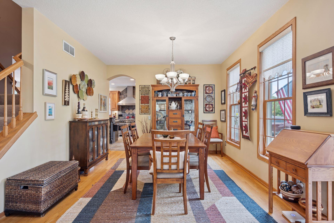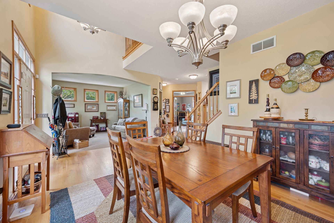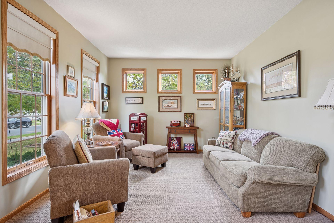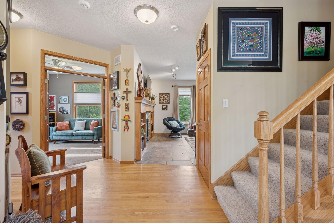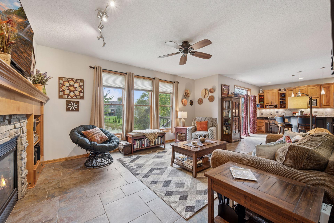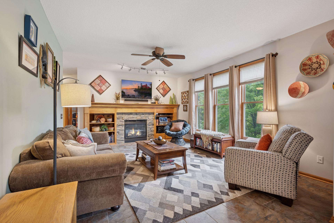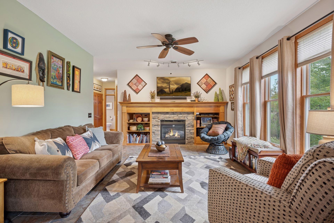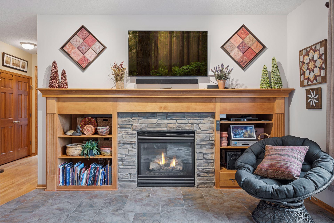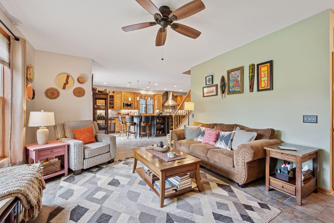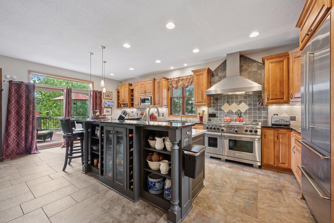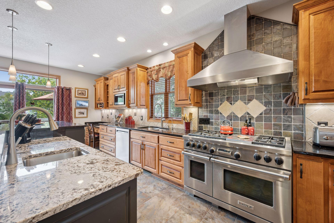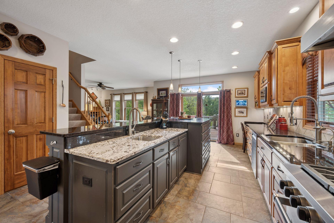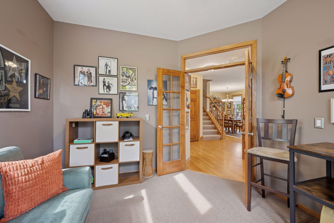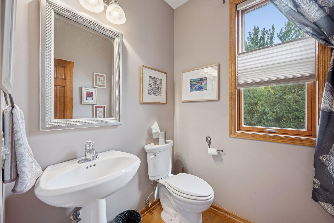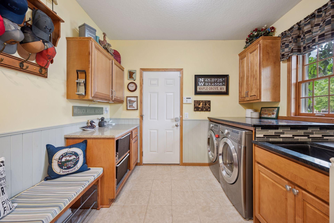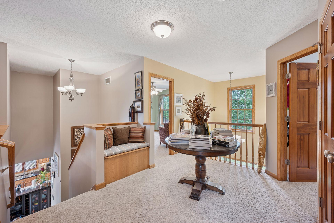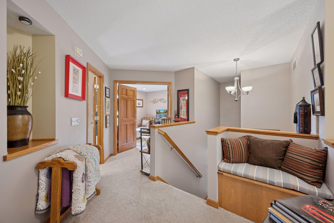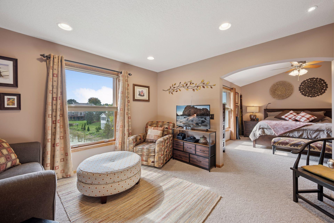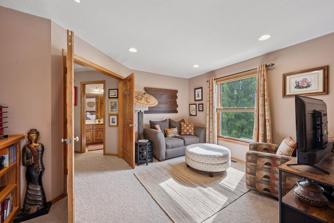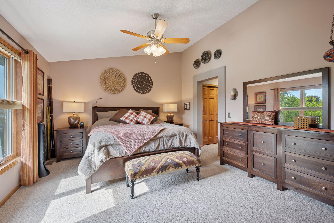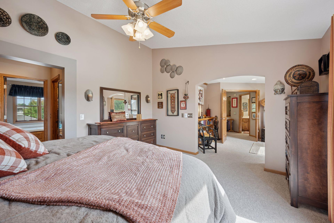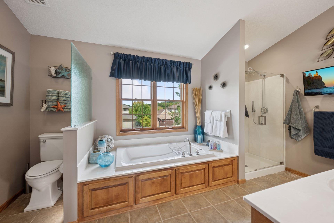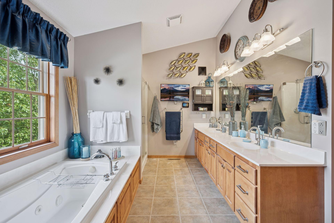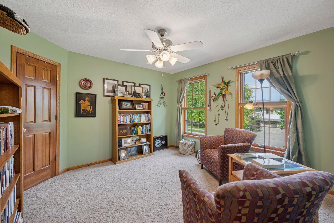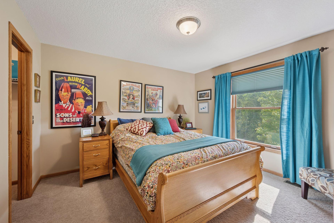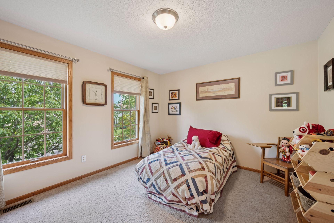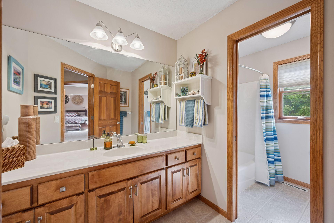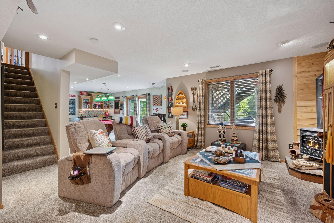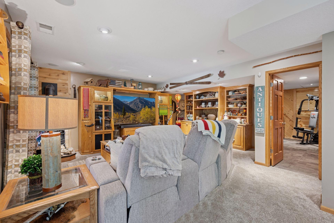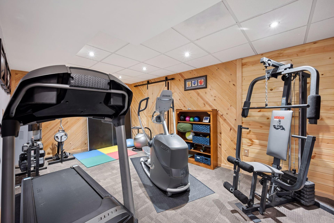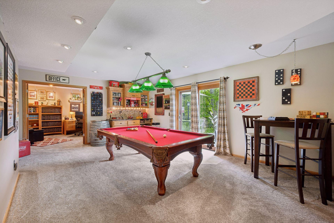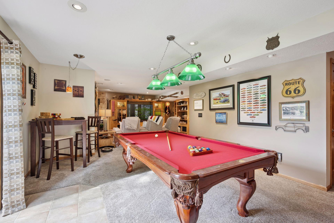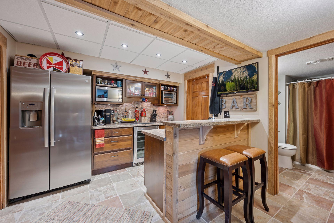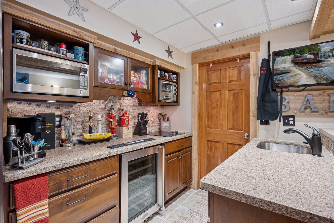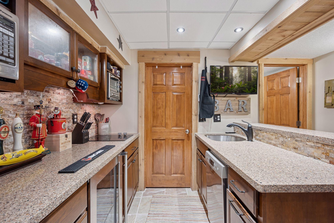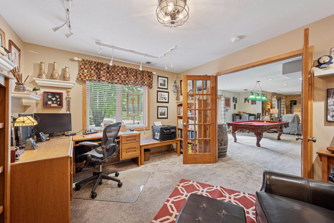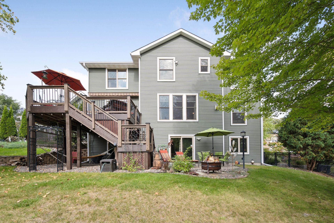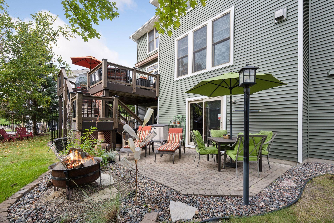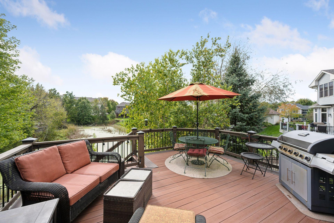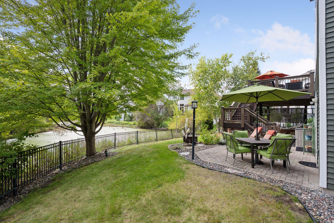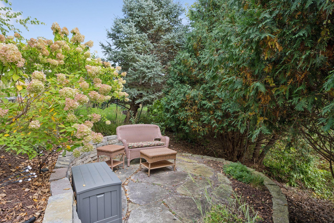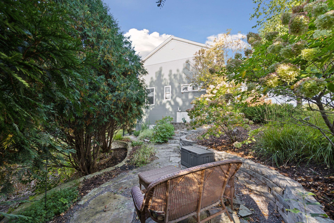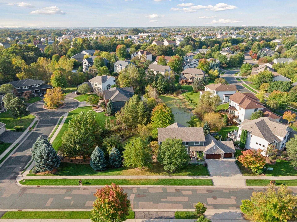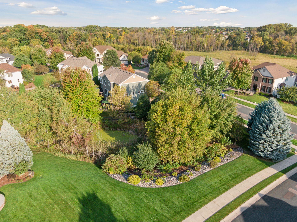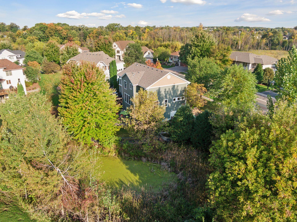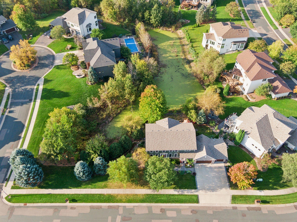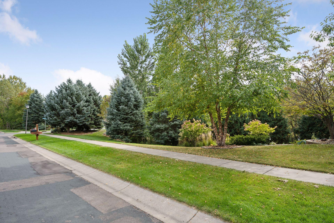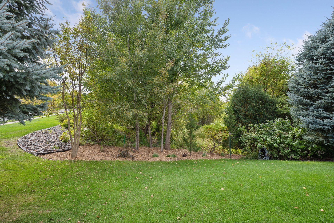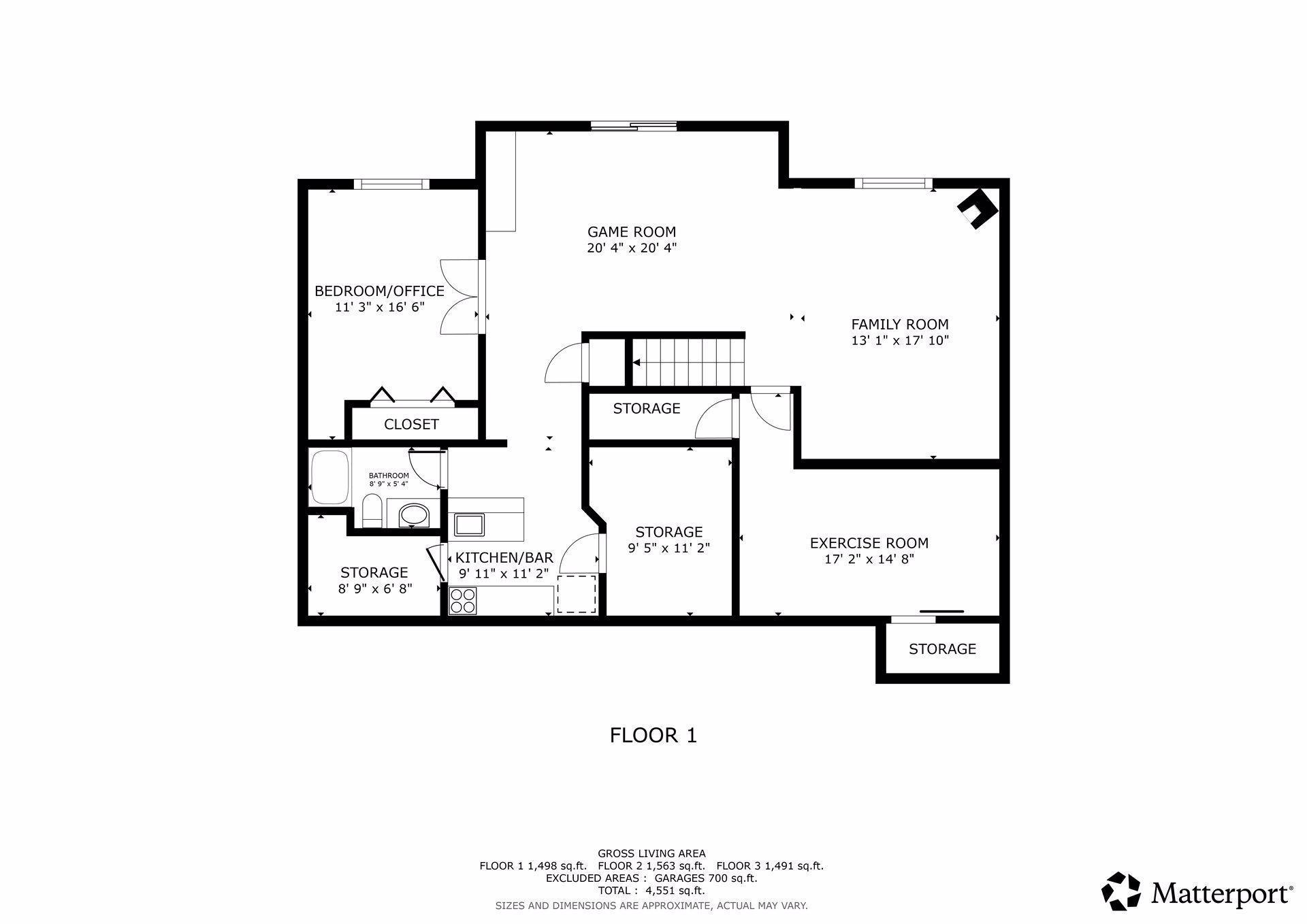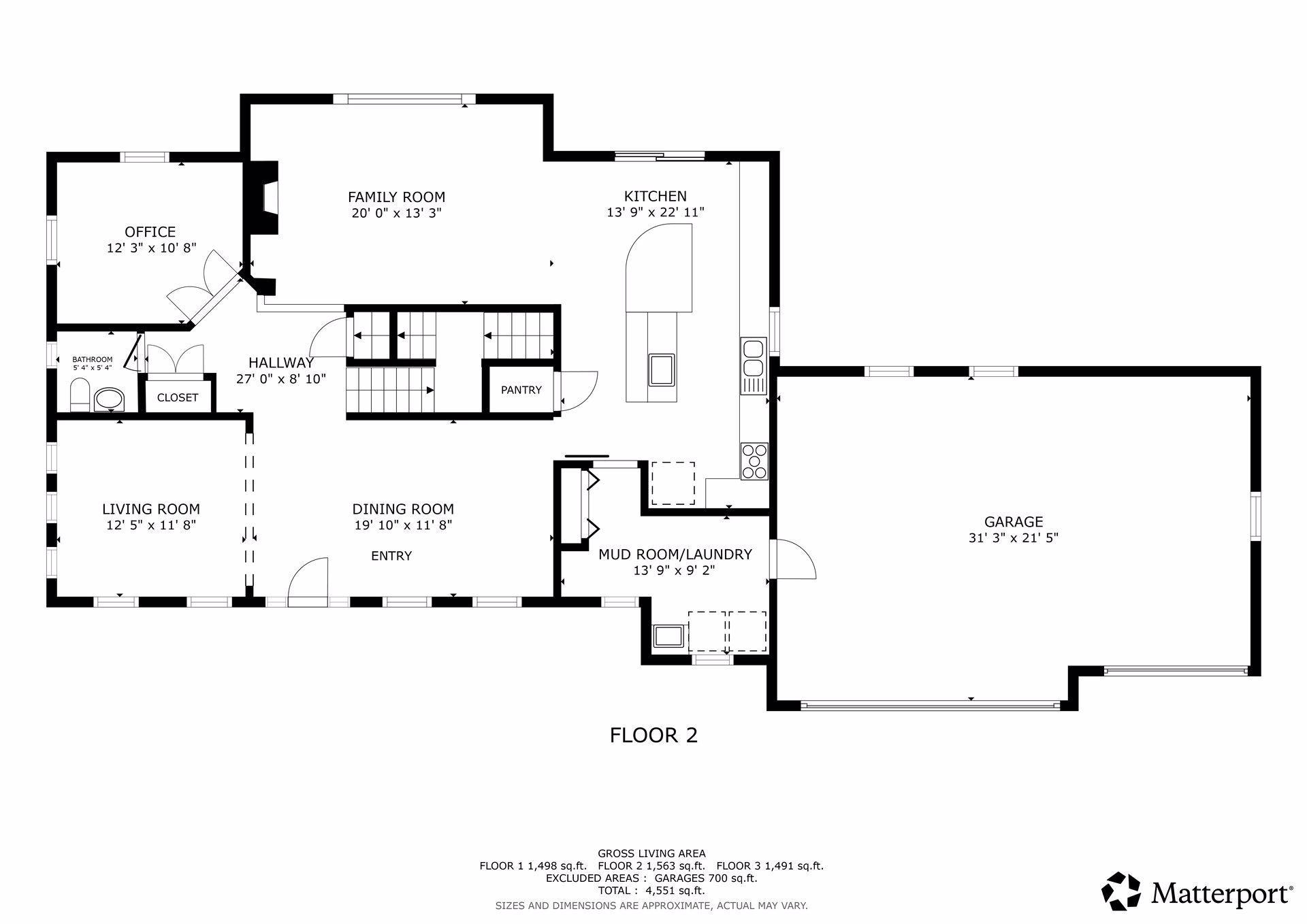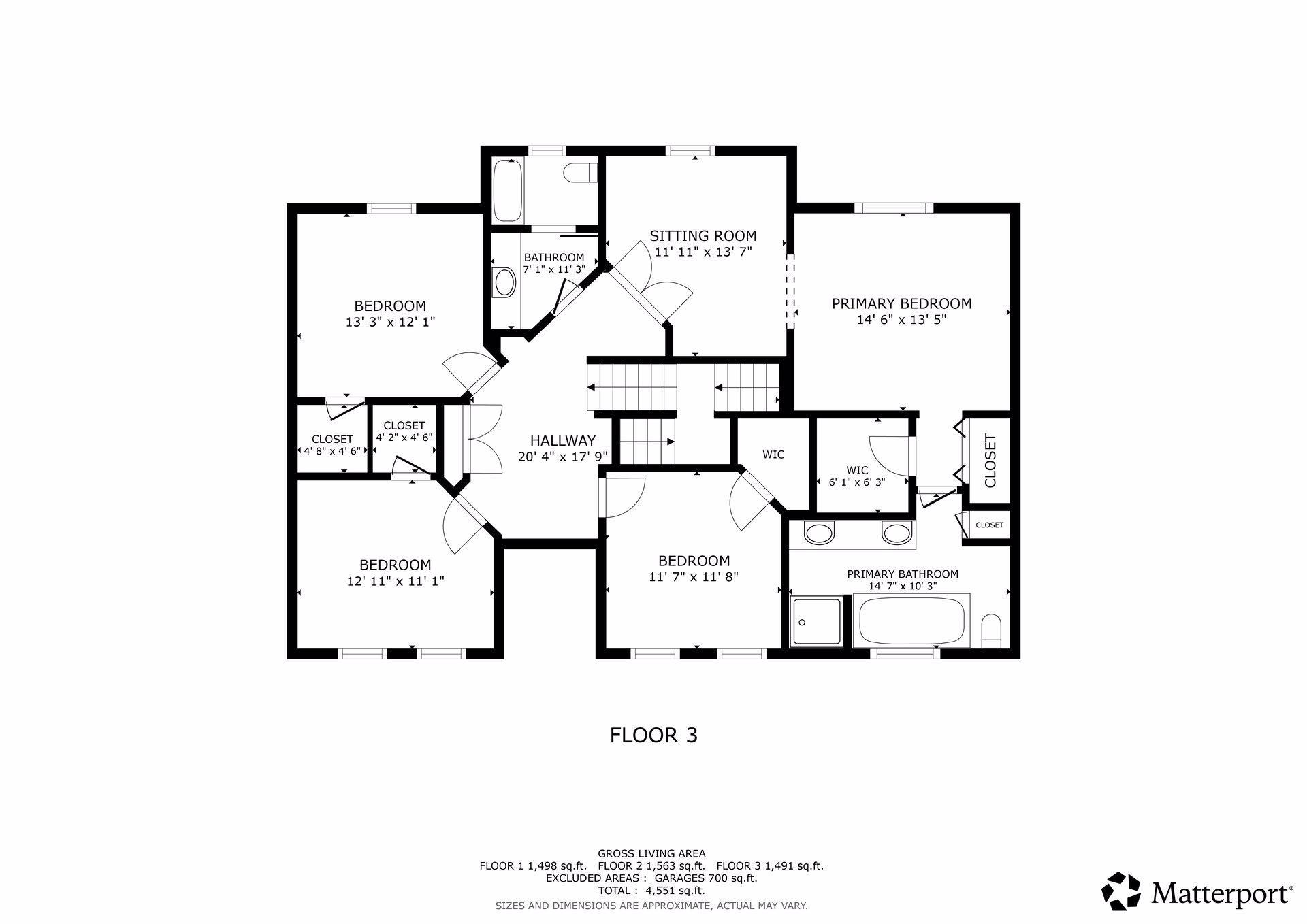16917 73RD PLACE
16917 73rd Place, Maple Grove, 55311, MN
-
Price: $879,000
-
Status type: For Sale
-
City: Maple Grove
-
Neighborhood: The Preserve At Nottingham
Bedrooms: 5
Property Size :4526
-
Listing Agent: NST16744,NST46188
-
Property type : Single Family Residence
-
Zip code: 55311
-
Street: 16917 73rd Place
-
Street: 16917 73rd Place
Bathrooms: 4
Year: 2001
Listing Brokerage: Edina Realty, Inc.
FEATURES
- Range
- Refrigerator
- Microwave
- Exhaust Fan
- Dishwasher
- Water Softener Owned
- Disposal
- Cooktop
- Wall Oven
- Humidifier
- Air-To-Air Exchanger
- Gas Water Heater
- Wine Cooler
- ENERGY STAR Qualified Appliances
- Stainless Steel Appliances
DETAILS
Welcome to this stunning Lundgren Bros. custom-built home, located in the highly sought-after Preserve at Nottingham. With over 4,400 square feet of impeccably finished living space, this exceptional residence offers 5 spacious bedrooms, 4 bathrooms, and a 3 -car garage - all nestled on a serene, private, wooded 0.52-acre lot. Designed with elegance and superior craftsmanship, the home features an open and thoughtfully designed layout, showcasing elegant finishes and meticulous attention to detail throughout. Energy-efficient Pella windows and doors, along with a new HVAC system, offer year-round comfort and cost savings. The Main Level (1,5 63 sq ft) is Ideal for both entertaining and everyday living, the main floor features a private office, a spacious mudroom with built-in cabinetry, open foyer, and both formal and informal dining spaces. At the heart of the home is a gourmet kitchen, equipped with custom cabinetry, stainless steel appliances, a 60" Wolf six-burner range with dual ovens and a commercial-grade vent hood, a Liebherr refrigerator, granite countertops, heated tile floors, a walk-in pantry, a baker's station, and a large center island with prep sink. The kitchen flows seamlessly into the sun-drenched living room, highlighted by a beautiful fireplace and custom maple built-ins. Step outside to enjoy the peaceful setting from the maintenance-free 16xl8 deck overlooking the private backyard. The Upper Level (1,491 sq ft) you'll find four generously sized bedrooms and three bathrooms. The luxurious primary suite includes a sitting room with built-ins, a spacious walk-in closet, and a spa-inspired bathroom with a soaking tub and separate walk-in shower. The Lower Level (1,498 sq ft) is Perfectly designed for relaxation and entertaining, the walkout lower level features a large family room with fireplace, a game room, kitchen/bar, gym, and a fifth bedroom or office. Step outside to a large patio and a fenced-in backyard overlooking a tranquil pond-an ideal space for hosting or unwinding. Additional storage is available in the large utility room and storage room. Conveniently located near parks, lakes, trails, shopping, and dining, this extraordinary home offers a rare combination of privacy, luxury, and accessibility in one of the area's most desirable neighborhoods. Welcome home.
INTERIOR
Bedrooms: 5
Fin ft² / Living Area: 4526 ft²
Below Ground Living: 1451ft²
Bathrooms: 4
Above Ground Living: 3075ft²
-
Basement Details: Drain Tiled, Finished, Full, Concrete, Storage Space, Sump Basket, Sump Pump, Walkout,
Appliances Included:
-
- Range
- Refrigerator
- Microwave
- Exhaust Fan
- Dishwasher
- Water Softener Owned
- Disposal
- Cooktop
- Wall Oven
- Humidifier
- Air-To-Air Exchanger
- Gas Water Heater
- Wine Cooler
- ENERGY STAR Qualified Appliances
- Stainless Steel Appliances
EXTERIOR
Air Conditioning: Central Air,Zoned
Garage Spaces: 3
Construction Materials: N/A
Foundation Size: 1551ft²
Unit Amenities:
-
- Patio
- Kitchen Window
- Deck
- Porch
- Natural Woodwork
- Hardwood Floors
- Sun Room
- Ceiling Fan(s)
- Walk-In Closet
- Washer/Dryer Hookup
- In-Ground Sprinkler
- Exercise Room
- Paneled Doors
- Panoramic View
- Kitchen Center Island
- French Doors
- Wet Bar
- Tile Floors
- Primary Bedroom Walk-In Closet
Heating System:
-
- Forced Air
- Radiant Floor
- Zoned
- Humidifier
ROOMS
| Main | Size | ft² |
|---|---|---|
| Deck | 16x16 | 256 ft² |
| Foyer | 18x6 | 324 ft² |
| Mud Room | 14x9 | 196 ft² |
| Kitchen | 23x14 | 529 ft² |
| Family Room | 20x14 | 400 ft² |
| Living Room | 13x12 | 169 ft² |
| Office | 12x11 | 144 ft² |
| Dining Room | 20x12 | 400 ft² |
| Upper | Size | ft² |
|---|---|---|
| Sitting Room | 12x14 | 144 ft² |
| Bedroom 1 | 15x14 | 225 ft² |
| Bedroom 2 | 13x12 | 169 ft² |
| Bedroom 3 | 13x11 | 169 ft² |
| Bedroom 4 | 12x12 | 144 ft² |
| Lower | Size | ft² |
|---|---|---|
| Bedroom 5 | 17x11 | 289 ft² |
| Family Room | 14x18 | 196 ft² |
| Game Room | 21x21 | 441 ft² |
| Bar/Wet Bar Room | 10x12 | 100 ft² |
| Exercise Room | 18x15 | 324 ft² |
| Utility Room | 10x11 | 100 ft² |
LOT
Acres: N/A
Lot Size Dim.: 235x238x50x155
Longitude: 45.0895
Latitude: -93.4947
Zoning: Residential-Single Family
FINANCIAL & TAXES
Tax year: 2025
Tax annual amount: $8,265
MISCELLANEOUS
Fuel System: N/A
Sewer System: City Sewer/Connected
Water System: City Water/Connected
ADDITIONAL INFORMATION
MLS#: NST7810780
Listing Brokerage: Edina Realty, Inc.

ID: 4188798
Published: October 07, 2025
Last Update: October 07, 2025
Views: 2


