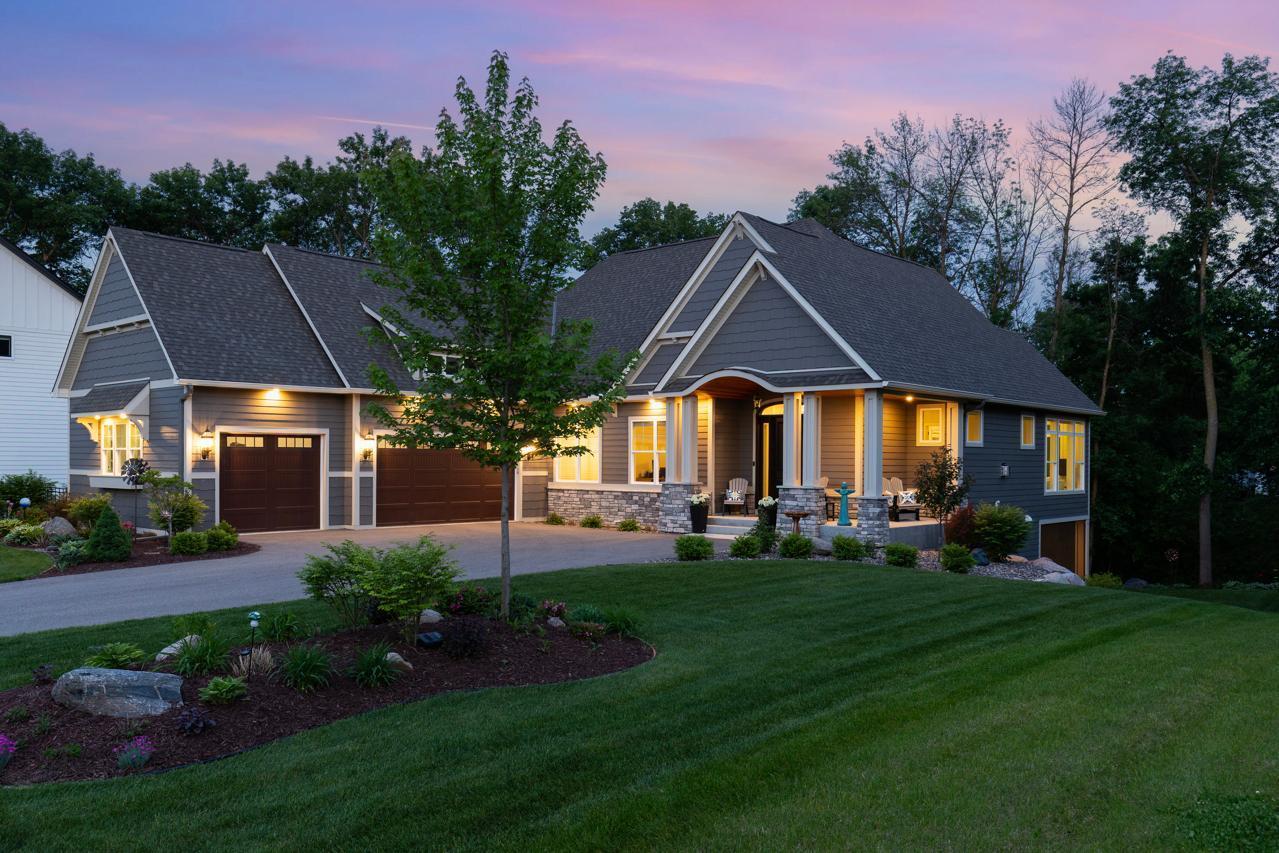16907 VALLEY ROAD
16907 Valley Road, Eden Prairie, 55347, MN
-
Price: $1,450,000
-
Status type: For Sale
-
City: Eden Prairie
-
Neighborhood: Cedarcrest Stables
Bedrooms: 4
Property Size :4125
-
Listing Agent: NST16691,NST52114
-
Property type : Single Family Residence
-
Zip code: 55347
-
Street: 16907 Valley Road
-
Street: 16907 Valley Road
Bathrooms: 4
Year: 2020
Listing Brokerage: Coldwell Banker Burnet
FEATURES
- Range
- Refrigerator
- Washer
- Dryer
- Microwave
- Dishwasher
- Disposal
- Air-To-Air Exchanger
- Stainless Steel Appliances
- Chandelier
DETAILS
Welcome to this like-new, meticulously maintained 4,125 sqft custom-built home tucked away at the end of a peaceful cul-de-sac in highly desirable Eden Prairie on 0.64 gorgeous acres. Offering privacy, luxury, and tranquility, this four-bedroom, four-bathroom gem is the perfect blend of comfort, elegance, and functionality. From the moment you arrive, you’ll be captivated by the inviting front porch, beautiful curb appeal, and professionally designed, lush landscaping. Step inside to soaring ceilings, gleaming hardwood floors, and walls of windows showcasing serene views and your private backyard sanctuary. The main level features open concept living with an abundance of natural light, a spacious office, and an elegant primary suite with a cozy sitting area, a lavish ensuite bathroom, and a large walk-in closet. The gourmet kitchen is a chef’s dream, boasting high-end stainless-steel appliances, a large center island, beautiful built-in cabinetry, and a large walk-in pantry. The adjacent dining area flows seamlessly onto a vast outdoor deck—perfect for entertaining or simply unwinding. Enjoy peaceful mornings or relaxing evenings in the serene sunroom overlooking your tranquil, private backyard. Additional highlights include a professionally screened-in porch with tiled flooring, an upgraded and finished garage (including painted walls and textured ceiling), newly installed gutters, and a full irrigation system. The walkout lower level is equally impressive, offering a spacious and cozy family room, three additional bedrooms, a wet bar, and ample space to entertain or relax. Step out to your beautifully finished screened porch and patio, where you can enjoy the outdoors in comfort and style. This home also features ample storage, a dedicated exercise room, and thoughtful, high-end finishes throughout. Perfectly located near top-rated schools, scenic parks and trails, shopping, dining, and more—this is truly main-floor living at its finest with space and style to spare. Come experience the unmatched comfort and elegance of this exceptional Eden Prairie home!
INTERIOR
Bedrooms: 4
Fin ft² / Living Area: 4125 ft²
Below Ground Living: 1859ft²
Bathrooms: 4
Above Ground Living: 2266ft²
-
Basement Details: Daylight/Lookout Windows, Drain Tiled, Finished, Full, Walkout,
Appliances Included:
-
- Range
- Refrigerator
- Washer
- Dryer
- Microwave
- Dishwasher
- Disposal
- Air-To-Air Exchanger
- Stainless Steel Appliances
- Chandelier
EXTERIOR
Air Conditioning: Central Air
Garage Spaces: 3
Construction Materials: N/A
Foundation Size: 2235ft²
Unit Amenities:
-
- Patio
- Deck
- Porch
- Natural Woodwork
- Hardwood Floors
- Sun Room
- Ceiling Fan(s)
- Walk-In Closet
- Vaulted Ceiling(s)
- Washer/Dryer Hookup
- Security System
- In-Ground Sprinkler
- Exercise Room
- Panoramic View
- Kitchen Center Island
- French Doors
- Wet Bar
- Tile Floors
- Main Floor Primary Bedroom
- Primary Bedroom Walk-In Closet
Heating System:
-
- Forced Air
- Fireplace(s)
ROOMS
| Main | Size | ft² |
|---|---|---|
| Living Room | 16x18 | 256 ft² |
| Kitchen | 14x20 | 196 ft² |
| Informal Dining Room | 14x8 | 196 ft² |
| Office | 12x10 | 144 ft² |
| Bedroom 1 | 15x20 | 225 ft² |
| Porch | 19x15 | 361 ft² |
| Primary Bathroom | 10x18 | 100 ft² |
| Laundry | 7x12 | 49 ft² |
| Lower | Size | ft² |
|---|---|---|
| Bedroom 2 | 18x12 | 324 ft² |
| Bedroom 3 | 11x14 | 121 ft² |
| Bedroom 4 | 11x12 | 121 ft² |
| Family Room | 31x17 | 961 ft² |
| Game Room | 14x8 | 196 ft² |
| Screened Porch | 16x14 | 256 ft² |
| Patio | 20x23 | 400 ft² |
| Exercise Room | 11x8 | 121 ft² |
| Utility Room | 12x12 | 144 ft² |
LOT
Acres: N/A
Lot Size Dim.: Irregular
Longitude: 44.8338
Latitude: -93.491
Zoning: Residential-Single Family
FINANCIAL & TAXES
Tax year: 2025
Tax annual amount: $15,846
MISCELLANEOUS
Fuel System: N/A
Sewer System: City Sewer/Connected
Water System: City Water/Connected
ADITIONAL INFORMATION
MLS#: NST7755751
Listing Brokerage: Coldwell Banker Burnet

ID: 3776730
Published: June 12, 2025
Last Update: June 12, 2025
Views: 3






