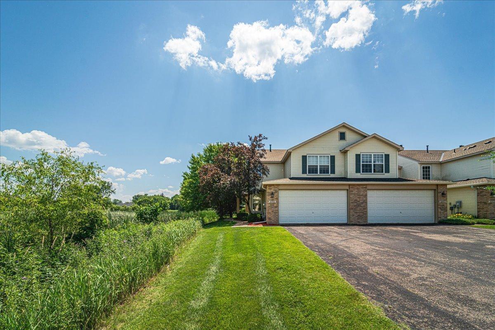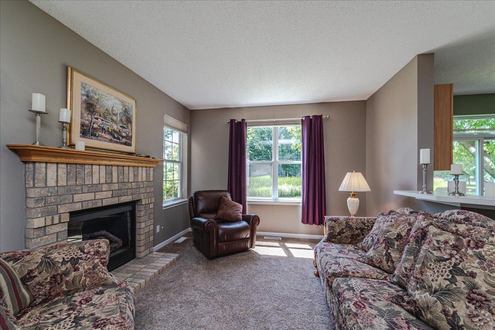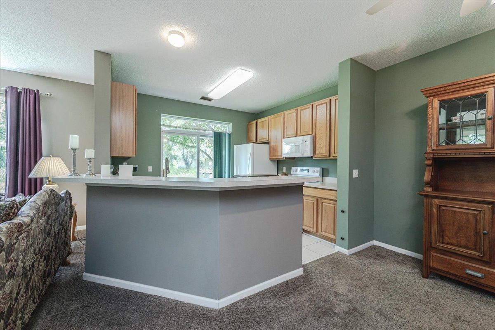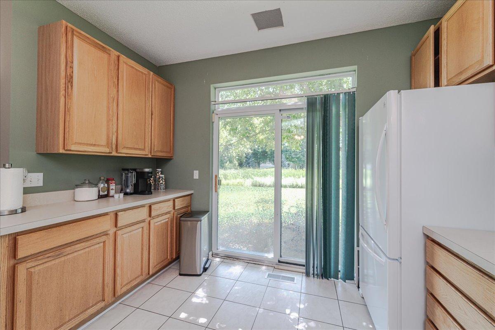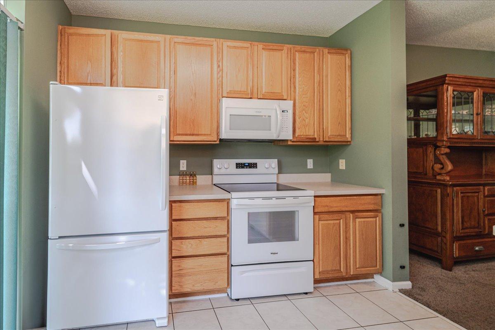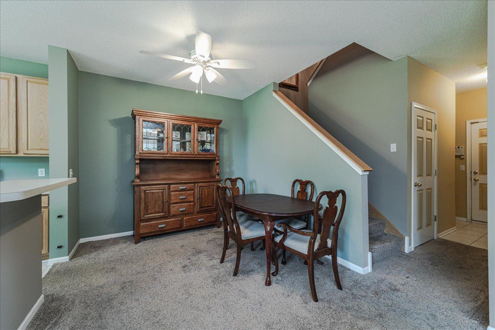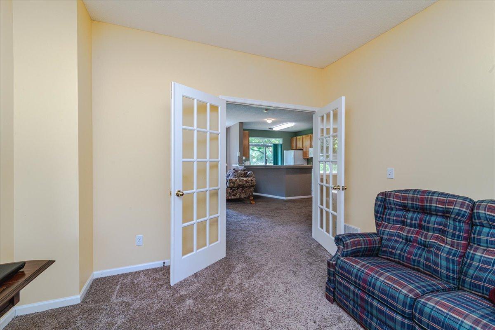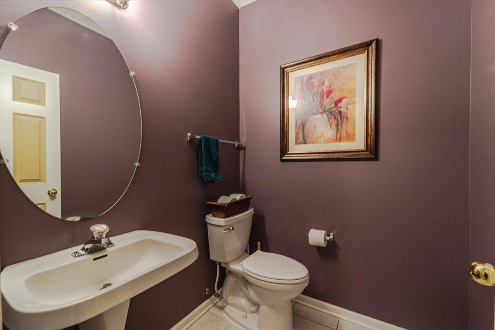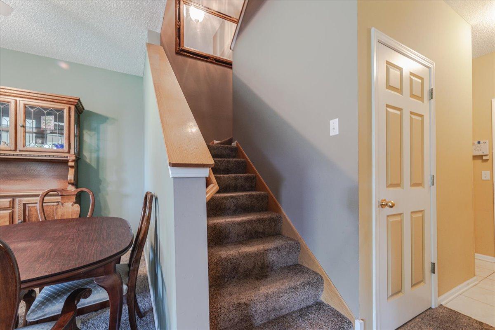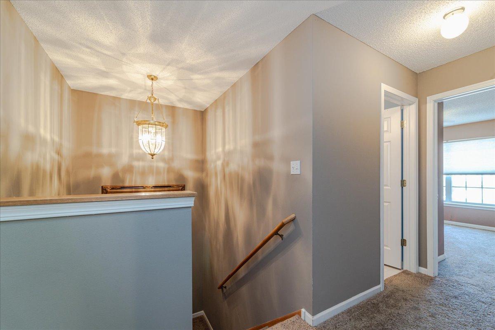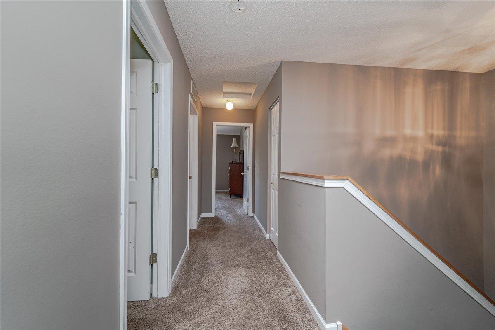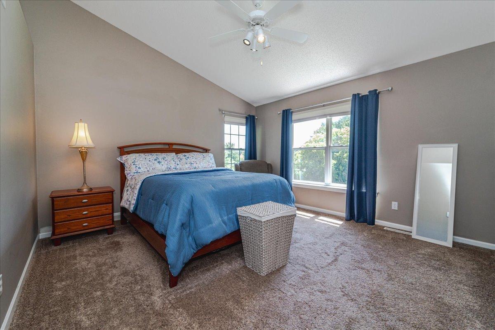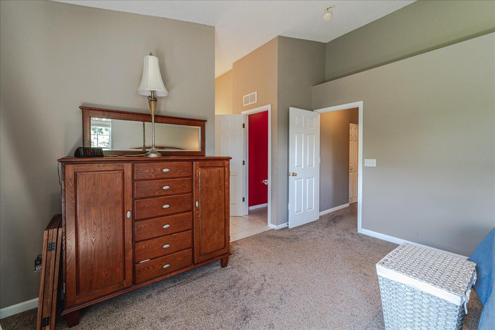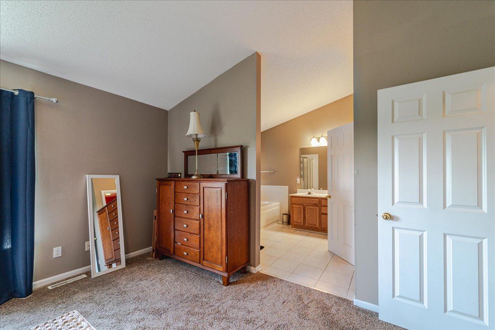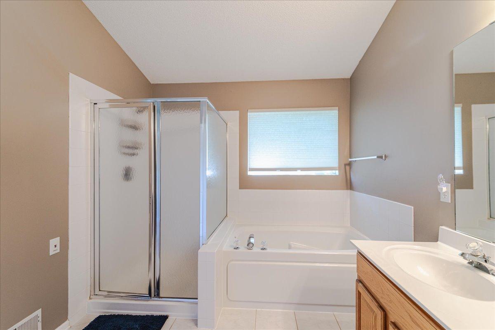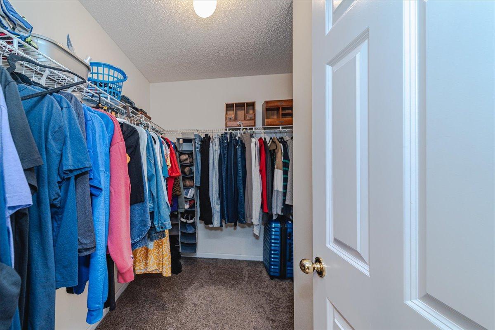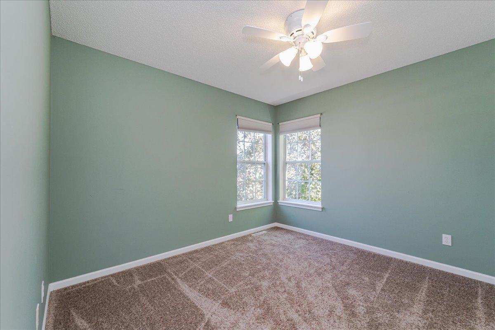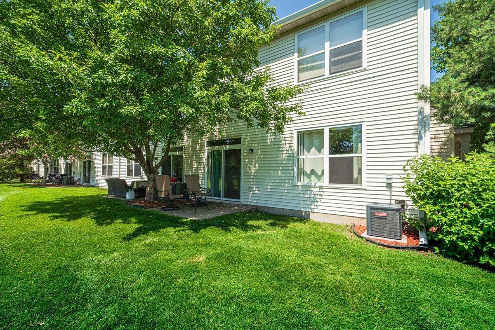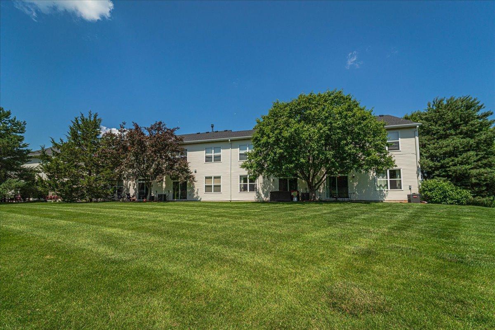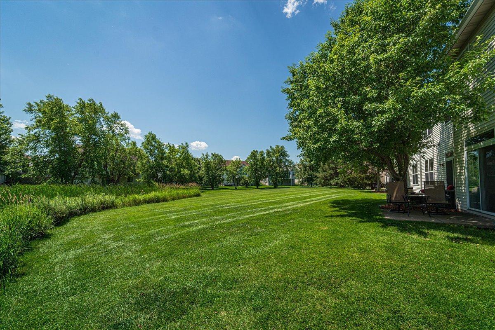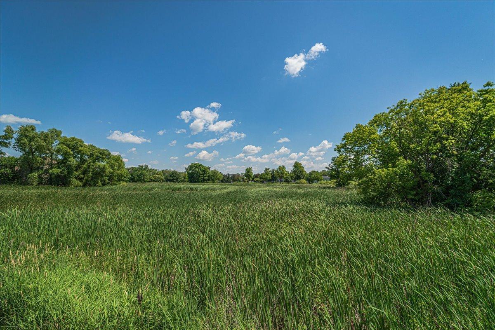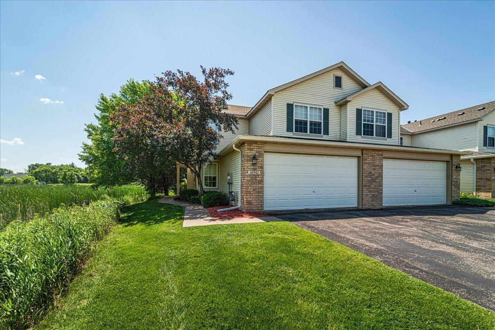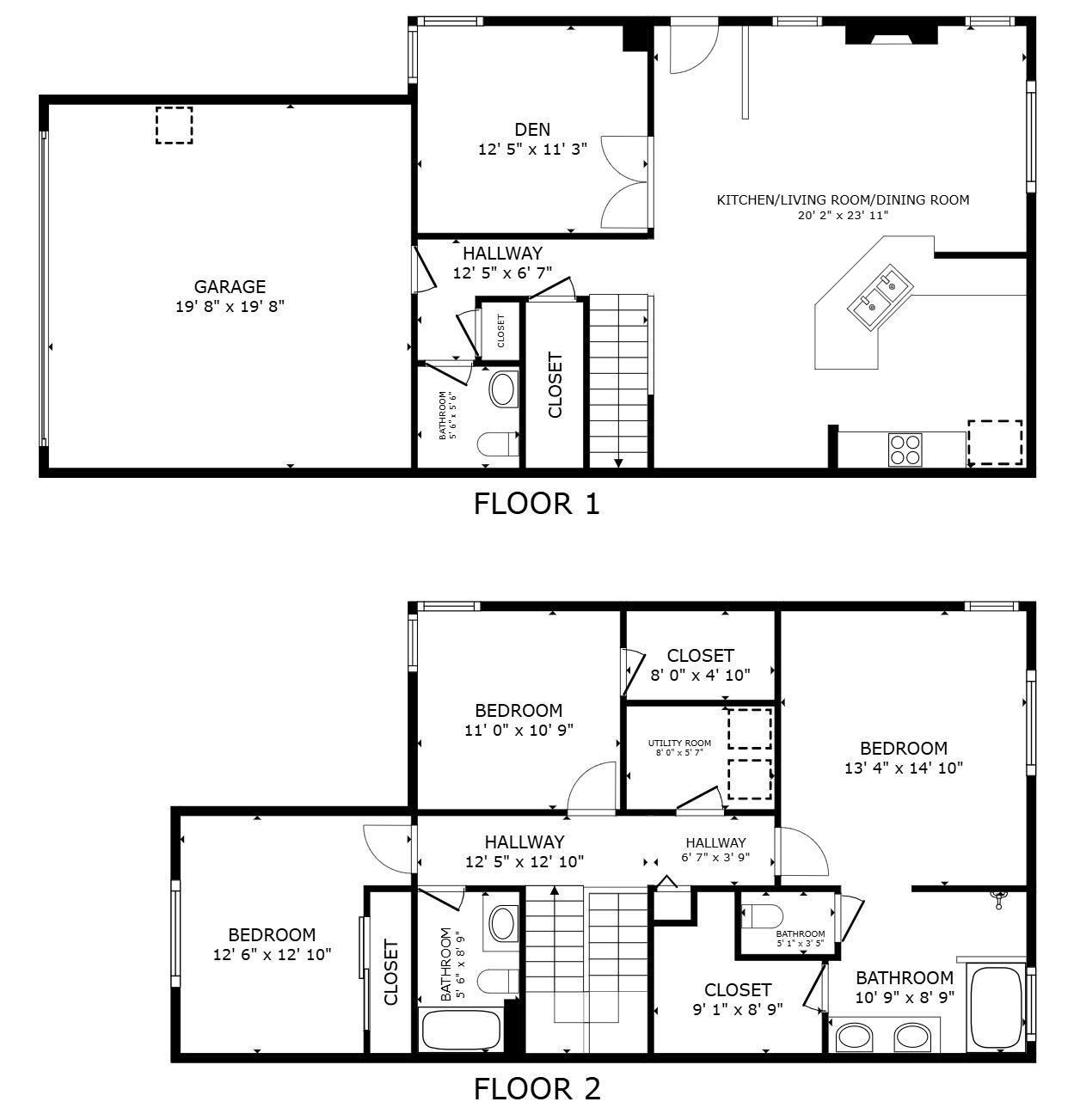16901 90TH COURT
16901 90th Court, Maple Grove, 55311, MN
-
Price: $365,000
-
Status type: For Sale
-
City: Maple Grove
-
Neighborhood: Centennial Crossing 3rd Add
Bedrooms: 3
Property Size :1758
-
Listing Agent: NST14141,NST82723
-
Property type : Townhouse Side x Side
-
Zip code: 55311
-
Street: 16901 90th Court
-
Street: 16901 90th Court
Bathrooms: 3
Year: 2001
Listing Brokerage: MetroHomesMarket.com
DETAILS
If you’re looking for a low-maintenance townhome that doesn’t skimp on space or comfort, this charming 3-bedroom, 3-bathroom townhouse is definitely worth exploring with 1758-square feet of living space. Nestled in a peaceful neighborhood, this townhome adjacent to a lovely wildlife area and pond view—imagine sipping your morning coffee while watching ducks glide across the water. Nature lovers and serenity seekers, this one has your name on it. Step inside and you’ll find a well-thought-out layout that offers both functionality and style. The main floor features a cozy yet spacious living room anchored by a gas fireplace—a perfect place to unwind or host movie night. The open concept design connects the living area to a bright dining space, breakfast bar, and well-equipped kitchen. Whether you're cooking a quick snack or your latest culinary masterpiece, the kitchen flows smoothly to meet your needs. And don’t worry, that new microwave arriving in 2025 will be there to help reheat leftovers like a pro. Need a spot to work from home or sneak away for some quiet reading time? There’s a main-level den or office that can flex to fit your lifestyle…family room perhaps. Also on this level, a convenient half bathroom adds to the home’s livability. Upstairs, you’ll find all three bedrooms, including a spacious primary bedroom with its own ensuite bathroom and a generous walk-in closet. No more sharing sink space, and the upper-level laundry (with a new washer and dryer coming in 2025) means you’ll never have to haul baskets up and down the stairs. Two additional bedrooms and another full bathroom round out the upper floor, making it great for guests, kids, or roommates. The garage has a new opener (2023), so no more wrestling with stubborn remotes. And behind the scenes, this home is loaded with practical upgrades to keep things running smoothly: a new water softener in 2024, new ceiling fans that same year, and a newer furnace, air conditioning unit, thermostat (all from 2020), plus a reliable water heater installed in 2018. A new roof in 2021 adds that extra peace of mind over your head—literally. Outside, the setting really shines. The backyard view of the pond and wooded area gives you the sense of a private retreat, all while being part of a friendly and well-kept community. Speaking of the community, you’ll be happy to know the homeowners’ association keeps the place looking sharp for a budget-friendly monthly fee of just $230. That means fewer chores for you—hooray! Pets are welcome here (with a few guidelines), so bring your furry companions. If you’re considering leasing the home down the road, rental agreements are also allowed with some restrictions, giving you options for the future. As for nearby perks, you’re nicely tucked away yet close to everything you need. ALDI is just over a mile away—perfect for quick grocery trips when you forget the milk or run out of cereal. For outdoor fun, Hidden Meadows Park offers green space and playgrounds less than a mile from your door. Whether you're a first-time buyer or simply looking to downsize without giving up comfort or style, this lovingly maintained townhome checks all the right boxes. With quality updates, functional spaces, and a fantastic view, this could be the sanctuary you've been looking for. Come see what relaxing, easy living feels like, explore by booking a showing today!
INTERIOR
Bedrooms: 3
Fin ft² / Living Area: 1758 ft²
Below Ground Living: N/A
Bathrooms: 3
Above Ground Living: 1758ft²
-
Basement Details: None,
Appliances Included:
-
EXTERIOR
Air Conditioning: Central Air
Garage Spaces: 2
Construction Materials: N/A
Foundation Size: 850ft²
Unit Amenities:
-
- Natural Woodwork
- Ceiling Fan(s)
- Washer/Dryer Hookup
- Cable
Heating System:
-
- Forced Air
ROOMS
| Main | Size | ft² |
|---|---|---|
| Living Room | 15x12 | 225 ft² |
| Dining Room | 11x10 | 121 ft² |
| Kitchen | 11x10 | 121 ft² |
| Den | 12x11 | 144 ft² |
| Upper | Size | ft² |
|---|---|---|
| Bedroom 1 | 14x13 | 196 ft² |
| Bedroom 2 | 13x12 | 169 ft² |
| Bedroom 3 | 11x10 | 121 ft² |
LOT
Acres: N/A
Lot Size Dim.: Common
Longitude: 45.1179
Latitude: -93.4942
Zoning: Residential-Multi-Family,Residential-Single Family
FINANCIAL & TAXES
Tax year: 2025
Tax annual amount: $3,821
MISCELLANEOUS
Fuel System: N/A
Sewer System: City Sewer/Connected
Water System: City Water/Connected
ADDITIONAL INFORMATION
MLS#: NST7760936
Listing Brokerage: MetroHomesMarket.com

ID: 3903630
Published: July 18, 2025
Last Update: July 18, 2025
Views: 4


