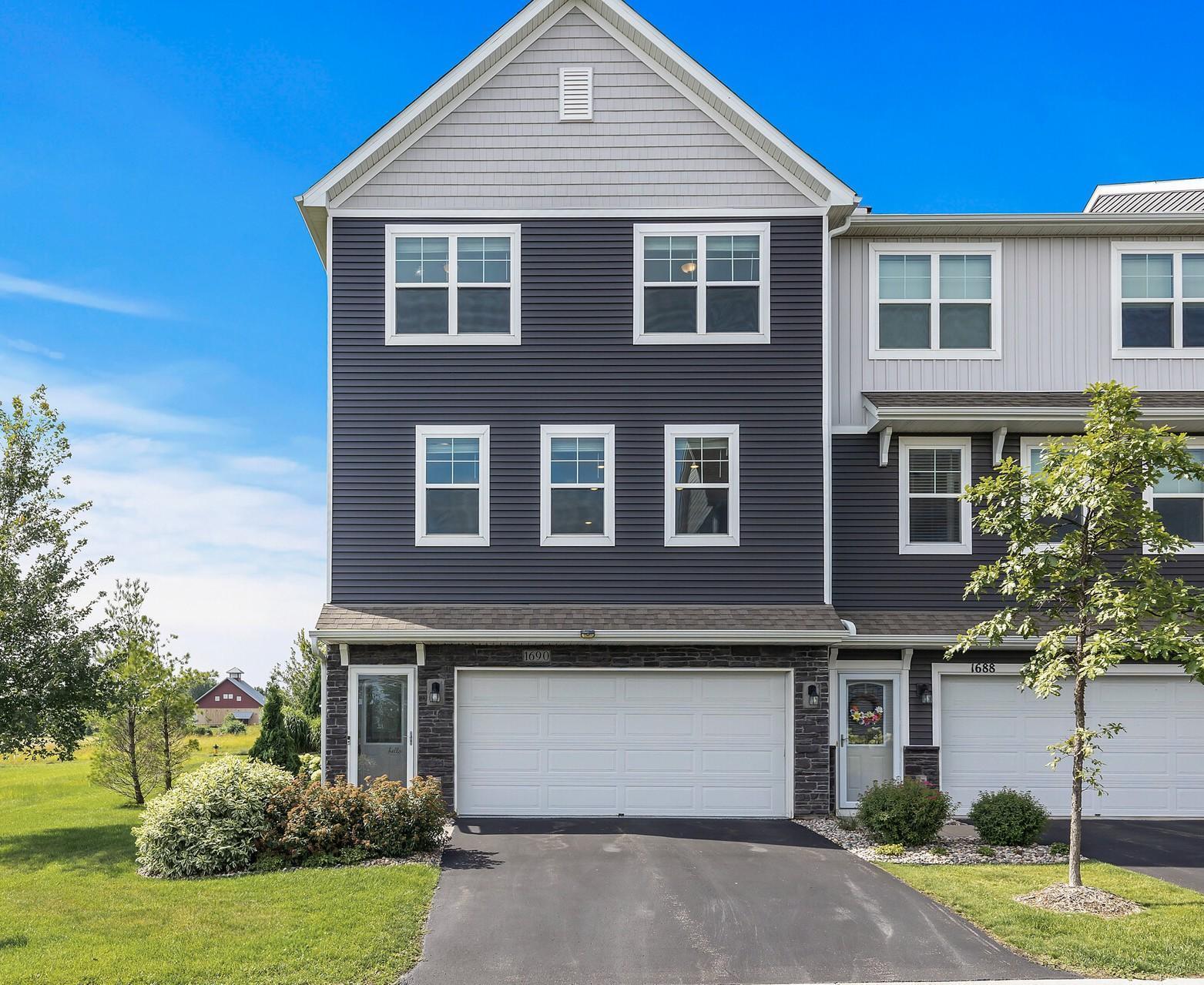1690 WINDIGO LANE
1690 Windigo Lane, Shakopee, 55379, MN
-
Price: $379,900
-
Status type: For Sale
-
City: Shakopee
-
Neighborhood: Windermere
Bedrooms: 3
Property Size :2046
-
Listing Agent: NST48958,NST97820
-
Property type : Townhouse Side x Side
-
Zip code: 55379
-
Street: 1690 Windigo Lane
-
Street: 1690 Windigo Lane
Bathrooms: 4
Year: 2018
Listing Brokerage: HomeFront Realty
FEATURES
- Range
- Refrigerator
- Washer
- Dryer
- Microwave
- Dishwasher
- Water Softener Owned
- Stainless Steel Appliances
DETAILS
Back on the Market! Buyer's financing fell through. Don't miss this incredible END unit, 3 Bd/4 Ba townhome with over $50k in upgrades. This move in ready home comes with top of the line Karastan carpet w/ thera-pedic padding. Great location - convenient to major roads, shopping and Hyvee. 9 Ft ceilings on main level with open concept floor plan includes large living room, kitchen, dining area, deck, PLUS a study or flex room. Finished lower level has a bath and Rec Room with room darkening blinds perfect for movie night. Brand new chef's sink in kitchen with touch-less faucet. Remodeled full bath with custom self cleaning 32 jet tub. Custom glass shower doors plus cedar trim added to upper level baths. Hunter Douglas blinds throughout the home. Motorized blinds on patio door opens and closes at dawn and dusk. Finished and freshly painted garage comes with heavy duty shelving and resin epoxy floor coating. New Storm door on front entrance. Water softener , security system and Halo UV light on furnace. Garage door has MyQ wifi so you can control it when you're not home. Rentals of at least 6 months are allowed. Dogs and cats are allowed.
INTERIOR
Bedrooms: 3
Fin ft² / Living Area: 2046 ft²
Below Ground Living: 388ft²
Bathrooms: 4
Above Ground Living: 1658ft²
-
Basement Details: Daylight/Lookout Windows, Finished,
Appliances Included:
-
- Range
- Refrigerator
- Washer
- Dryer
- Microwave
- Dishwasher
- Water Softener Owned
- Stainless Steel Appliances
EXTERIOR
Air Conditioning: Central Air
Garage Spaces: 2
Construction Materials: N/A
Foundation Size: 864ft²
Unit Amenities:
-
- Kitchen Window
- Deck
- Walk-In Closet
- In-Ground Sprinkler
- Indoor Sprinklers
Heating System:
-
- Forced Air
ROOMS
| Main | Size | ft² |
|---|---|---|
| Living Room | 20 x 13 | 400 ft² |
| Dining Room | 10 x 11 | 100 ft² |
| Living Room | 15 x 13 | 225 ft² |
| Study | 10 x 10 | 100 ft² |
| Lower | Size | ft² |
|---|---|---|
| Family Room | 11 x 15 | 121 ft² |
| Upper | Size | ft² |
|---|---|---|
| Bedroom 1 | 11 x 14 | 121 ft² |
| Bedroom 2 | 11 x 10 | 121 ft² |
| Bedroom 3 | 11 x 10 | 121 ft² |
LOT
Acres: N/A
Lot Size Dim.: 32 x 62
Longitude: 44.7719
Latitude: -93.5481
Zoning: Residential-Single Family
FINANCIAL & TAXES
Tax year: 2025
Tax annual amount: $3,350
MISCELLANEOUS
Fuel System: N/A
Sewer System: City Sewer/Connected
Water System: City Water/Connected
ADDITIONAL INFORMATION
MLS#: NST7768621
Listing Brokerage: HomeFront Realty

ID: 4299029
Published: July 24, 2025
Last Update: July 24, 2025
Views: 1






