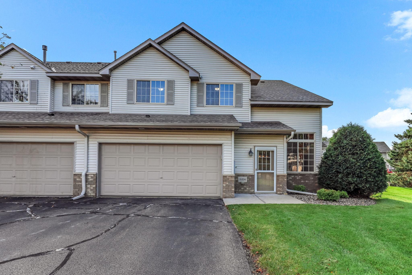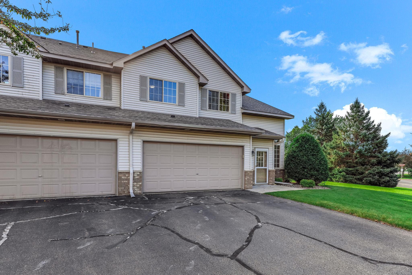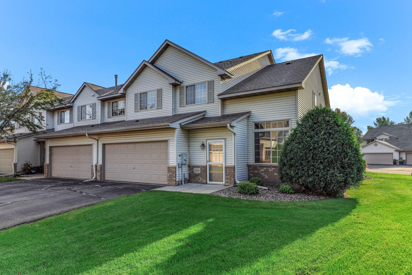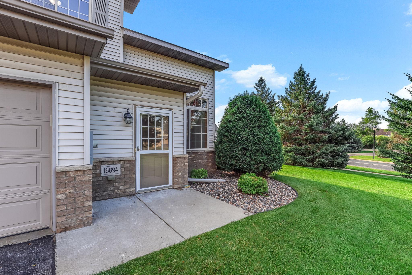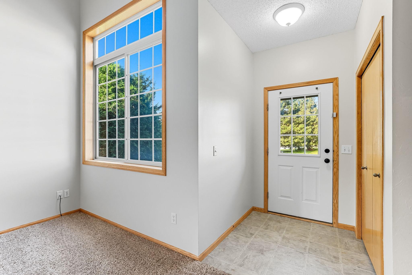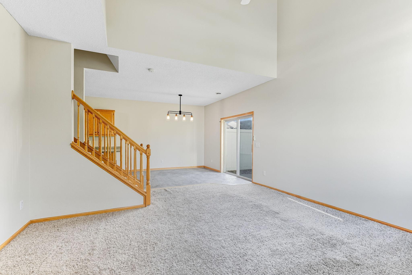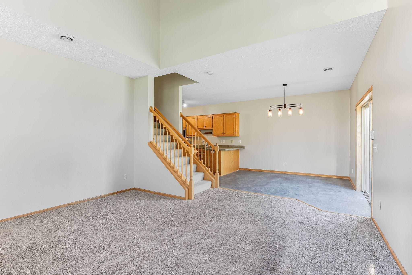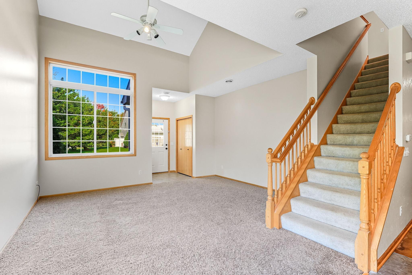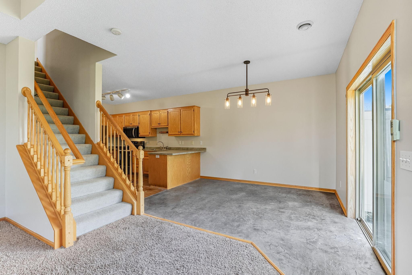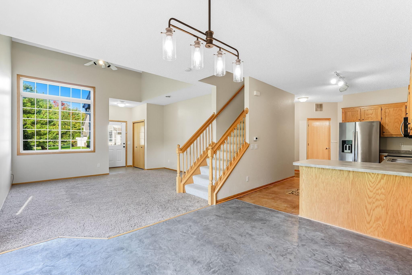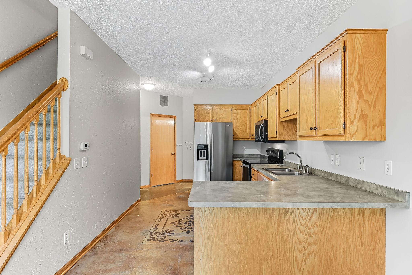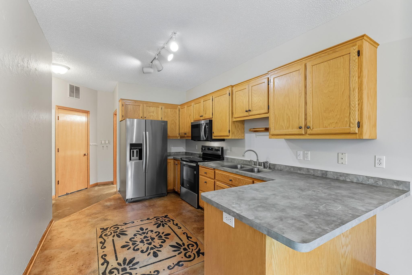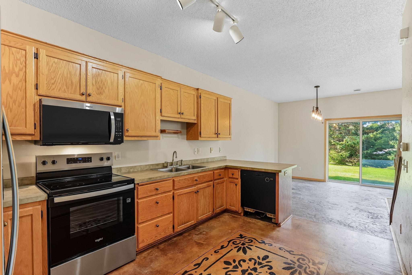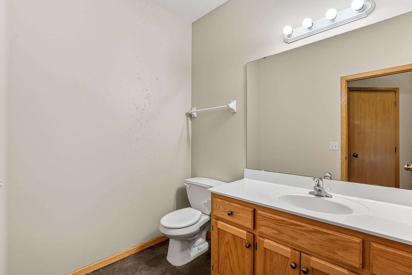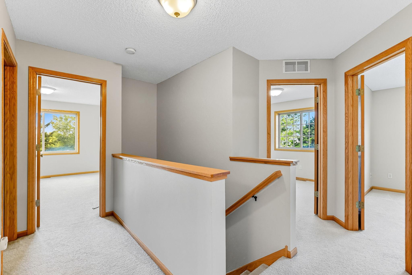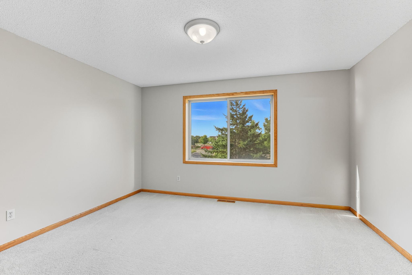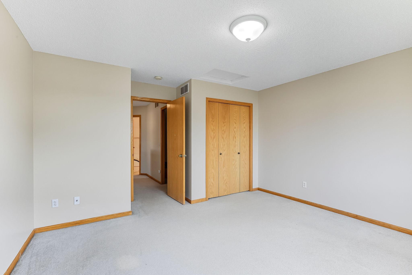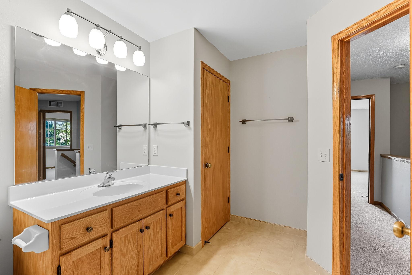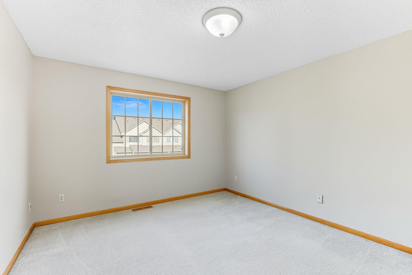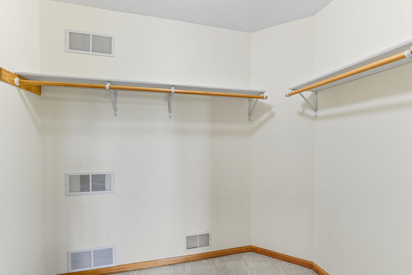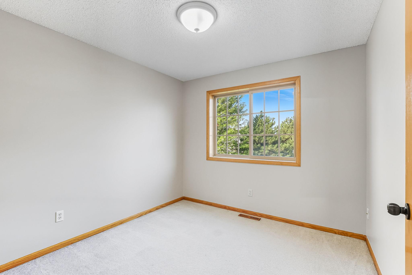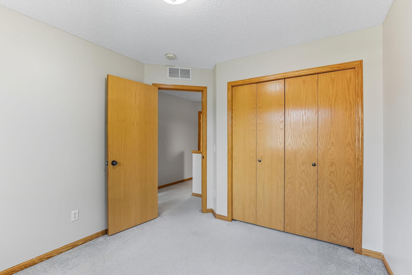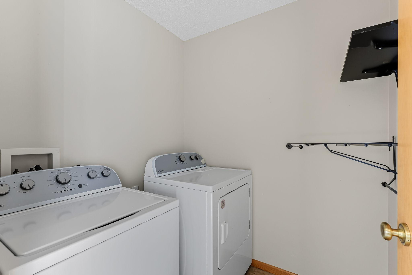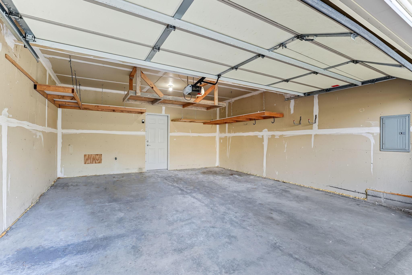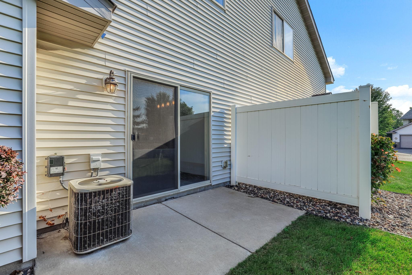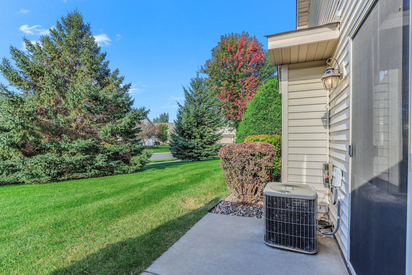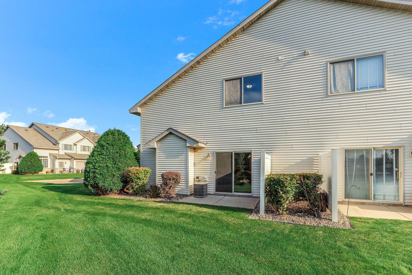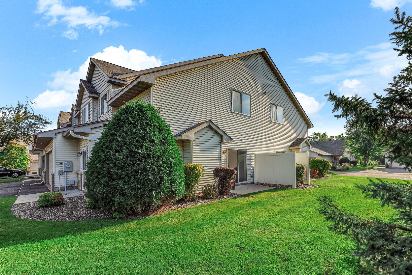16894 EMBERS AVENUE
16894 Embers Avenue, Farmington, 55024, MN
-
Price: $250,000
-
Status type: For Sale
-
City: Farmington
-
Neighborhood: Mallard Shores 2nd Add
Bedrooms: 3
Property Size :1641
-
Listing Agent: NST26372,NST109186
-
Property type : Townhouse Side x Side
-
Zip code: 55024
-
Street: 16894 Embers Avenue
-
Street: 16894 Embers Avenue
Bathrooms: 2
Year: 2005
Listing Brokerage: Kris Lindahl Real Estate
FEATURES
- Range
- Refrigerator
- Washer
- Dryer
- Dishwasher
- Water Softener Owned
- Disposal
- Gas Water Heater
DETAILS
Step inside this well-maintained two-story end-unit townhome and you’ll immediately notice the fresh paint throughout, giving the home a clean and inviting feel. The vaulted ceiling in the spacious living room adds an airy touch, while the open floor plan seamlessly connects the living, dining, and kitchen areas, making the space feel bright and welcoming. The kitchen features stainless steel appliances and a breakfast bar, perfect for casual dining. A private patio off the dining room offers a quiet spot to relax outdoors, and a main floor half bath adds everyday convenience. Upstairs you’ll find three bedrooms, including the primary with a walk-in closet, plus the laundry room is just steps away—no need to haul laundry up and down stairs. With an attached two-car garage and the convenience of an HOA handling exterior maintenance, this home gives you the space you want with the ease you need, making it the perfect choice if you’re looking for move-in ready comfort.
INTERIOR
Bedrooms: 3
Fin ft² / Living Area: 1641 ft²
Below Ground Living: N/A
Bathrooms: 2
Above Ground Living: 1641ft²
-
Basement Details: None,
Appliances Included:
-
- Range
- Refrigerator
- Washer
- Dryer
- Dishwasher
- Water Softener Owned
- Disposal
- Gas Water Heater
EXTERIOR
Air Conditioning: Central Air
Garage Spaces: 2
Construction Materials: N/A
Foundation Size: 1134ft²
Unit Amenities:
-
- Patio
- Ceiling Fan(s)
- Walk-In Closet
- Vaulted Ceiling(s)
- Primary Bedroom Walk-In Closet
Heating System:
-
- Forced Air
ROOMS
| Main | Size | ft² |
|---|---|---|
| Living Room | 11.5x15 | 131.29 ft² |
| Dining Room | 11x11 | 121 ft² |
| Kitchen | 15x9.5 | 141.25 ft² |
| Utility Room | 7x7 | 49 ft² |
| Upper | Size | ft² |
|---|---|---|
| Bedroom 1 | 12x13.5 | 161 ft² |
| Bedroom 2 | 11.5x13.5 | 153.17 ft² |
| Bedroom 3 | 10x9.5 | 94.17 ft² |
| Laundry | 5.5x6 | 29.79 ft² |
LOT
Acres: N/A
Lot Size Dim.: common
Longitude: 44.704
Latitude: -93.1742
Zoning: Residential-Single Family
FINANCIAL & TAXES
Tax year: 2025
Tax annual amount: $2,566
MISCELLANEOUS
Fuel System: N/A
Sewer System: City Sewer/Connected
Water System: City Water/Connected
ADDITIONAL INFORMATION
MLS#: NST7801913
Listing Brokerage: Kris Lindahl Real Estate

ID: 4107399
Published: September 13, 2025
Last Update: September 13, 2025
Views: 10


