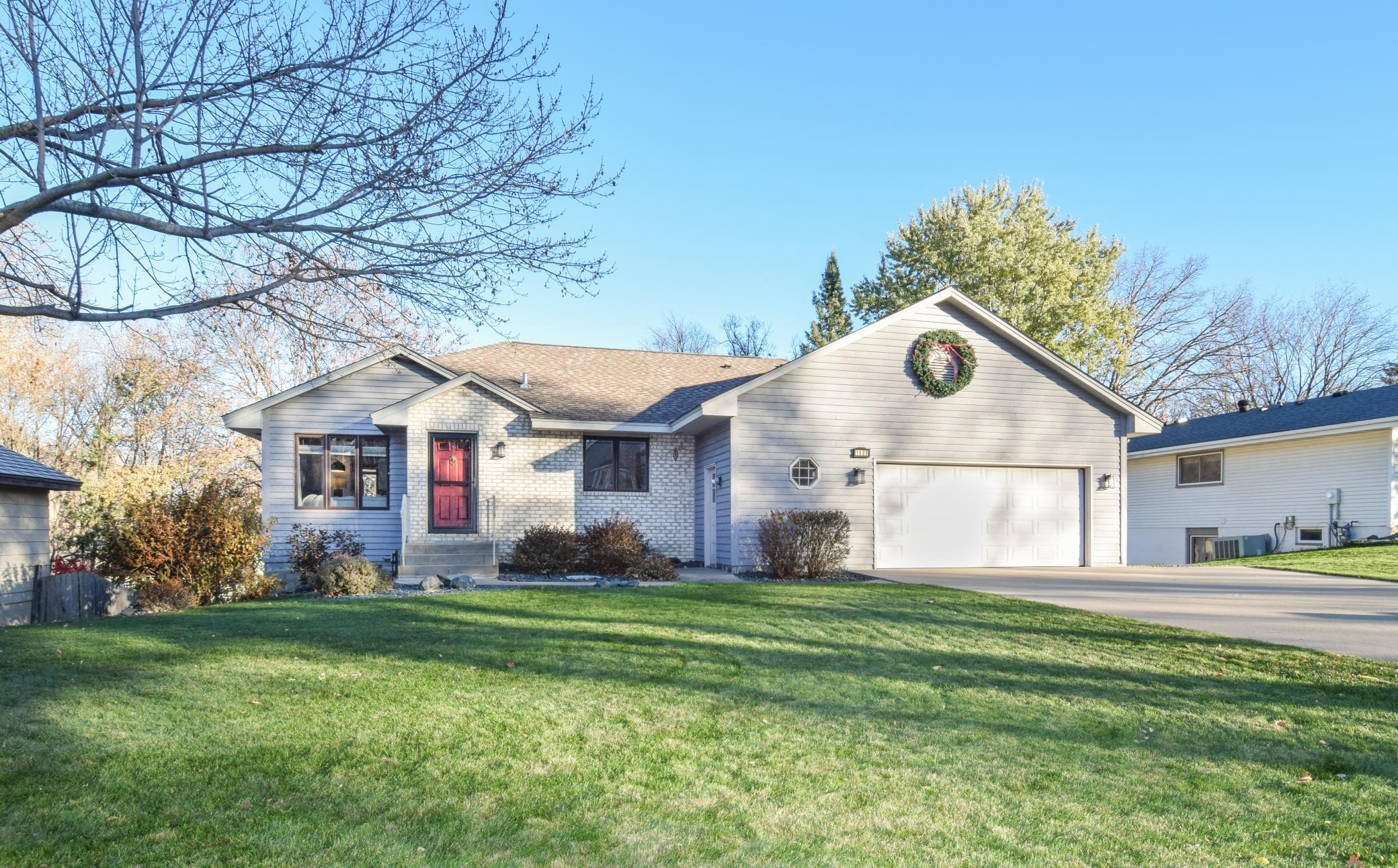1689 STINSON BOULEVARD
1689 Stinson Boulevard, Saint Paul (New Brighton), 55112, MN
-
Price: $469,900
-
Status type: For Sale
-
Neighborhood: Amber Oaks
Bedrooms: 4
Property Size :2322
-
Listing Agent: NST14003,NST49203
-
Property type : Single Family Residence
-
Zip code: 55112
-
Street: 1689 Stinson Boulevard
-
Street: 1689 Stinson Boulevard
Bathrooms: 3
Year: 1986
Listing Brokerage: Keller Williams Classic Realty
FEATURES
- Range
- Refrigerator
- Washer
- Dryer
- Microwave
- Dishwasher
- Water Softener Owned
- Gas Water Heater
DETAILS
Welcome Home to this One Owner Walk Out Rambler "GEM" in the Vibrant City of New Brighton Boasting the Mounds View School District!!! STUNNING Professional Kitchen Remodel Sure to WOW w/Enameled Cabinetry-Solid Surface Tops-SS Appliances-Genuine Wood Flooring-Designer Lighting-FABULOUS!!! Do Not Miss the Inviting 3 Season Porch Where You Will Spend So Much Time! Enjoy Your Meals Here 3 of 4 Seasons?! The Deck Off the Porch Makes Perfect for Grilling or Simply Relaxing-Choices Are Good!!! Back Inside-the Soaring Vaulted Ceiling-Incredible Windows Flooding the Main Level w/Abundant Natural Light! Mr & Ms CLEAN Reside Here! Must Tour to Appreciate!!! 3 Generously Sized Bedrooms on the Main Level w/ TWO BATHS!!! Private Primary En Suite! Attached Garage is EXTRA Sized Too! Concrete Driveway! The Lower Level Beckons You-Complete with the 4th ENORMOUS Bedroom-A "PERFECT" Extra Entertaining Space for Serving Those Large Meals Just For Fun or For Special Holidays or Memory Making! Don't Miss an Extraordinarily Sweet Bar Area Behind "Doors"-Hideaway or Display Away at Your Discretion! Cozy Gas Fireplace w/Brick Surround & Hearth to Hang the Stockings! This Home is Designed Around Comfort & Joy! Make This Your New Home for the Holidays-So Many Improvements...All Appliances Included! TONS of Storage Too! Beautiful Yard! Front Lawn Has IRRIGATION SYSTEM Too! Please Come See For Your Yourselves-Pictures Cannot Do Justice! This One is an 11+!!!
INTERIOR
Bedrooms: 4
Fin ft² / Living Area: 2322 ft²
Below Ground Living: 1053ft²
Bathrooms: 3
Above Ground Living: 1269ft²
-
Basement Details: Block, Drain Tiled, Finished, Full, Storage Space, Sump Basket, Walkout,
Appliances Included:
-
- Range
- Refrigerator
- Washer
- Dryer
- Microwave
- Dishwasher
- Water Softener Owned
- Gas Water Heater
EXTERIOR
Air Conditioning: Central Air
Garage Spaces: 2
Construction Materials: N/A
Foundation Size: 1269ft²
Unit Amenities:
-
- Kitchen Window
- Deck
- Hardwood Floors
- Ceiling Fan(s)
- Vaulted Ceiling(s)
- Washer/Dryer Hookup
- Kitchen Center Island
- Wet Bar
- Main Floor Primary Bedroom
Heating System:
-
- Forced Air
- Fireplace(s)
ROOMS
| Main | Size | ft² |
|---|---|---|
| Kitchen | 11.7 x 16.3 | 188.23 ft² |
| Living Room | 15.2 x 16.5 | 248.99 ft² |
| Three Season Porch | 11.2 x 11.6 | 128.42 ft² |
| Bedroom 1 | 12.11 x 13.7 | 175.45 ft² |
| Bedroom 2 | 11.3 x 11.5 | 128.44 ft² |
| Deck | 7.1 x 11.8 | 82.64 ft² |
| Lower | Size | ft² |
|---|---|---|
| Bedroom 3 | 9.4 x 12.8 | 118.22 ft² |
| Bedroom 4 | 10 x 14.6 | 145 ft² |
| Amusement Room | 11.11 x 15.11 | 189.67 ft² |
| Family Room | 16.1 x 16.8 | 268.06 ft² |
LOT
Acres: N/A
Lot Size Dim.: TBD
Longitude: 45.0768
Latitude: -93.2271
Zoning: Residential-Single Family
FINANCIAL & TAXES
Tax year: 2025
Tax annual amount: $4,602
MISCELLANEOUS
Fuel System: N/A
Sewer System: City Sewer/Connected
Water System: City Water/Connected
ADDITIONAL INFORMATION
MLS#: NST7828145
Listing Brokerage: Keller Williams Classic Realty

ID: 4304386
Published: November 17, 2025
Last Update: November 17, 2025
Views: 1






