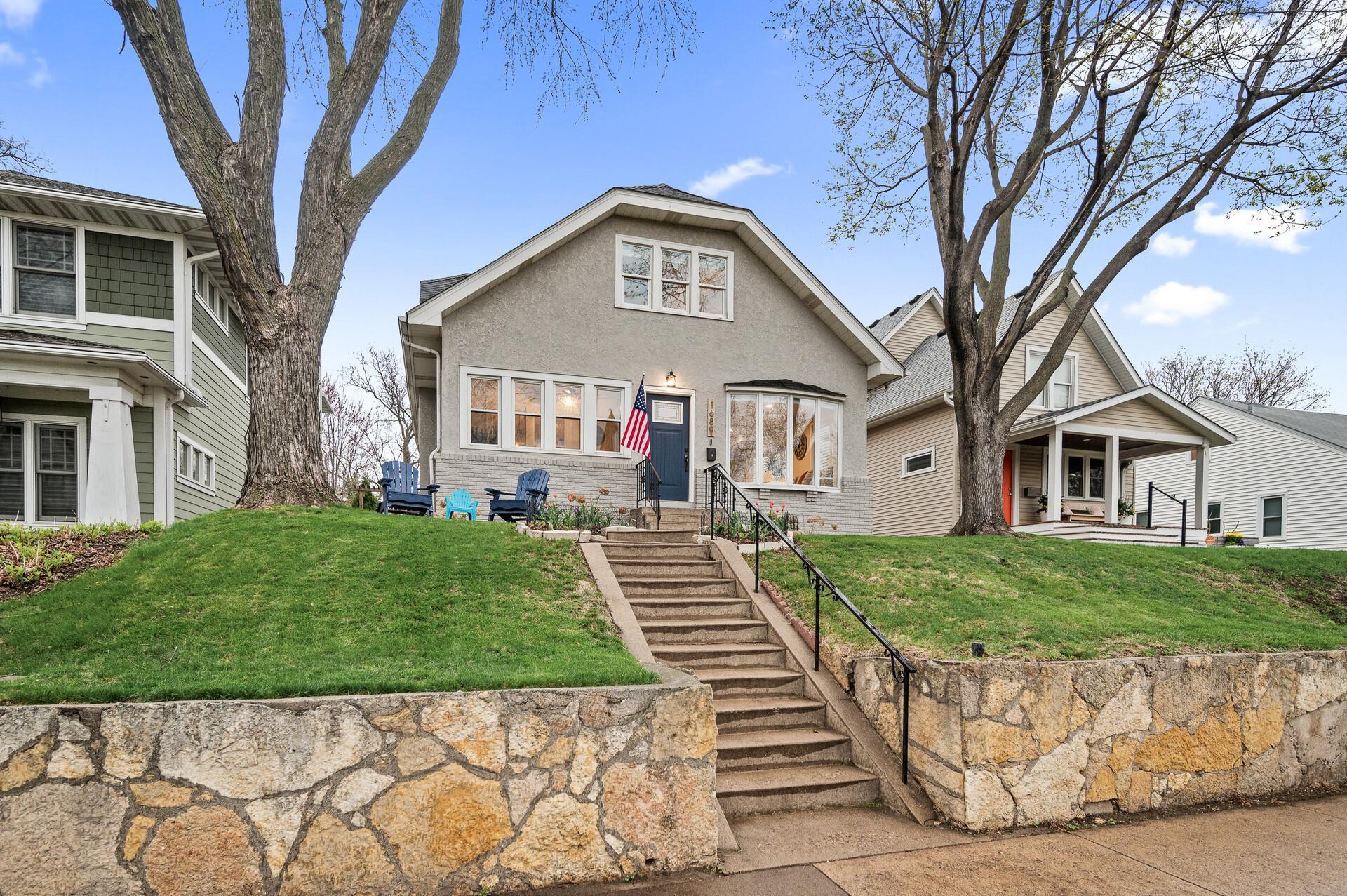1689 NILES AVENUE
1689 Niles Avenue, Saint Paul, 55116, MN
-
Price: $614,900
-
Status type: For Sale
-
City: Saint Paul
-
Neighborhood: Highland
Bedrooms: 4
Property Size :2554
-
Listing Agent: NST16762,NST47363
-
Property type : Single Family Residence
-
Zip code: 55116
-
Street: 1689 Niles Avenue
-
Street: 1689 Niles Avenue
Bathrooms: 3
Year: 1926
Listing Brokerage: Keller Williams Premier Realty
FEATURES
- Range
- Refrigerator
- Washer
- Dryer
- Microwave
- Dishwasher
- Disposal
- Stainless Steel Appliances
DETAILS
Classic Highland bungalow available now - just down the street from St. Paul Academy! Lovingly updated while still keeping the charm of the original 1926 home. The convenient front porch is a great place to kick off your shoes before you head inside - or hang out for a bit with a good book - lots of natural light here! The natural light continues inside with two bay windows and another nearly floor to ceiling window making sure not a drop of sunlight is missed. Warm hardwood floors combined with tall, white baseboards and window frames lend a modern feel to this classic home. In the dining room you find another nod to the past with a wonderful built-in to both store your extra kitchen gadgets or display family keepsakes. This space opens to the very modern kitchen - where no detail was overlooked. A fantastic breakfast bar, large farmhouse sink, tons of cabinets, granite counter tops, subway tile backsplash and stainless steel appliances make cooking and entertaining a breeze. The kitchen also leads out to the deck and backyard. Rounding out the main level is a bedroom and full bath. Upstairs you'll find a rare treat for this area - a primary bedroom with a private bathroom - and great ceiling height! There's also a secondary bedroom and a half bath on the upper level. The finished lower level has great space for everyone in the extra large family room, plus a fourth bedroom with egress window - great for a home office, not to mention the finished laundry room with access to the mechanicals.
INTERIOR
Bedrooms: 4
Fin ft² / Living Area: 2554 ft²
Below Ground Living: 860ft²
Bathrooms: 3
Above Ground Living: 1694ft²
-
Basement Details: Egress Window(s), Finished, Full,
Appliances Included:
-
- Range
- Refrigerator
- Washer
- Dryer
- Microwave
- Dishwasher
- Disposal
- Stainless Steel Appliances
EXTERIOR
Air Conditioning: Central Air
Garage Spaces: 1
Construction Materials: N/A
Foundation Size: 944ft²
Unit Amenities:
-
- Kitchen Window
- Deck
- Porch
- Natural Woodwork
- Hardwood Floors
- Ceiling Fan(s)
- Washer/Dryer Hookup
- Tile Floors
- Primary Bedroom Walk-In Closet
Heating System:
-
- Forced Air
ROOMS
| Main | Size | ft² |
|---|---|---|
| Living Room | 20 x 15 | 400 ft² |
| Dining Room | 12 x 10 | 144 ft² |
| Kitchen | 17 x 10 | 289 ft² |
| Bedroom 3 | 12 x 9 | 144 ft² |
| Porch | 14 x 7 | 196 ft² |
| Deck | 10 x 6 | 100 ft² |
| Patio | n/a | 0 ft² |
| Lower | Size | ft² |
|---|---|---|
| Family Room | 24 x 23 | 576 ft² |
| Bedroom 4 | 16 x 8 | 256 ft² |
| Laundry | 12 x 10 | 144 ft² |
| Upper | Size | ft² |
|---|---|---|
| Bedroom 1 | 14 x 12 | 196 ft² |
| Bedroom 2 | 12 x 12 | 144 ft² |
LOT
Acres: N/A
Lot Size Dim.: 40x127
Longitude: 44.9254
Latitude: -93.1716
Zoning: Residential-Single Family
FINANCIAL & TAXES
Tax year: 2025
Tax annual amount: $9,656
MISCELLANEOUS
Fuel System: N/A
Sewer System: City Sewer/Connected
Water System: City Water/Connected
ADITIONAL INFORMATION
MLS#: NST7731129
Listing Brokerage: Keller Williams Premier Realty

ID: 3580715
Published: May 02, 2025
Last Update: May 02, 2025
Views: 1






