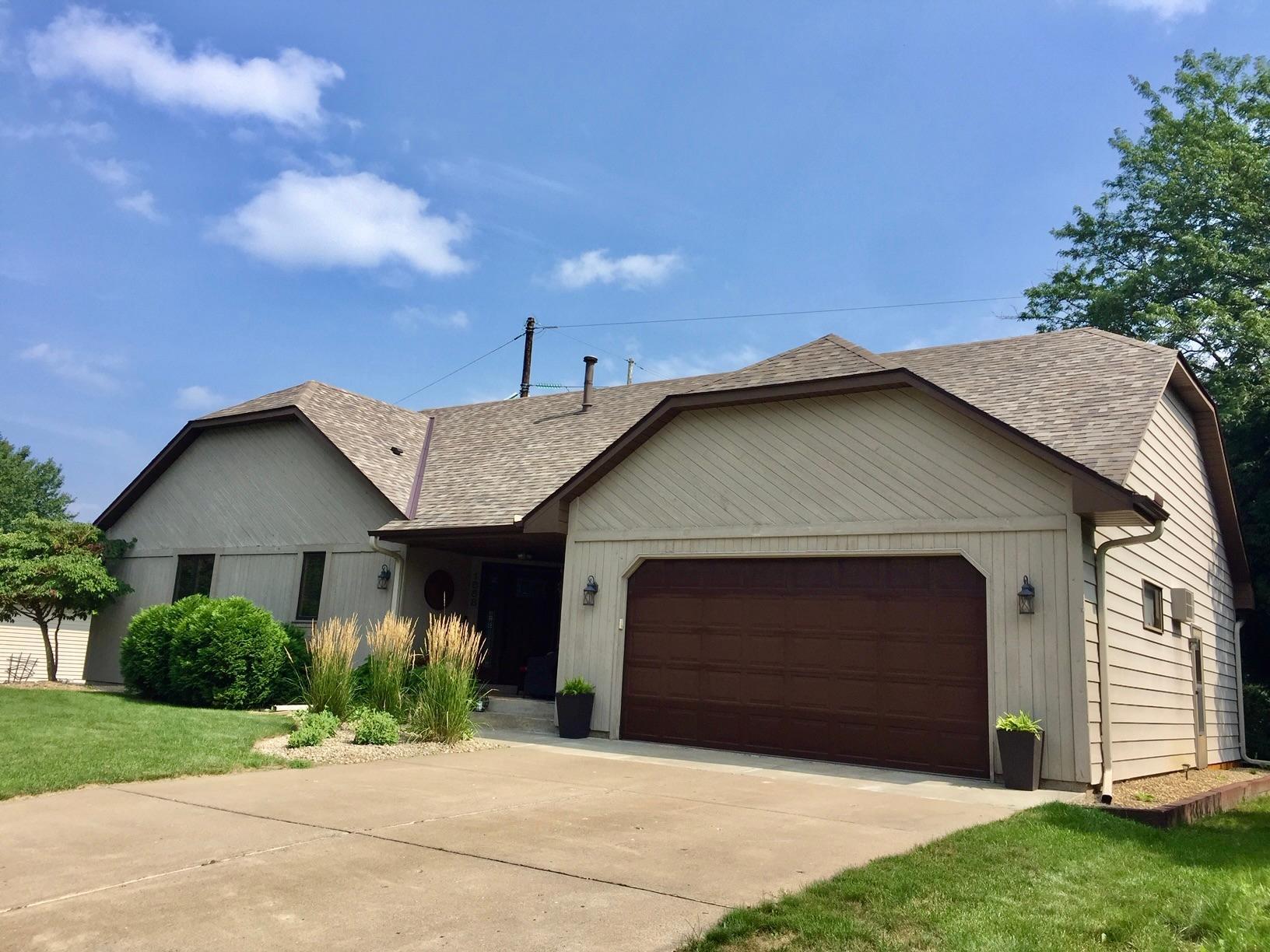1688 CHATHAM AVENUE
1688 Chatham Avenue, Saint Paul (Arden Hills), 55112, MN
-
Price: $599,000
-
Status type: For Sale
-
City: Saint Paul (Arden Hills)
-
Neighborhood: Chatham Fourth Add
Bedrooms: 4
Property Size :2894
-
Listing Agent: NST10695,NST39868
-
Property type : Single Family Residence
-
Zip code: 55112
-
Street: 1688 Chatham Avenue
-
Street: 1688 Chatham Avenue
Bathrooms: 3
Year: 1985
Listing Brokerage: Realty Executives Associates
FEATURES
- Dryer
- Microwave
- Dishwasher
- Disposal
- Cooktop
DETAILS
LOTS OF NICE SURPRISES HERE! A stylish custom home with personality! A floor plan that lives well and makes sense! The primary bedroom is in a wing of its own and includes an en suite bath with a jacuzzi and custom vanity. It offers privacy from the other two main-level bedrooms. There's access through french doors from these bedrooms to the deck. The beautiful remodeled kitchen, with its oak flooring, multiple pantries, beverage cooler, and sizable island with pull-out drawers, is a pleasure to cook in! Two of the baths - one up and one down, have been tastefully remodeled with granite showers and flooring. The spacious walkout lower level includes many desirable features: a well-designed family room that is wired for surround sound and includes a gas fireplace, den, wet bar with a full-size fridge; bedroom, bath and lots of storage including an extra room and closet that can be shut off from the family room with a set of double doors, if desired. There's an oversized heated double garage with extra storage/workshop area. Excellent construction. Numerous newer doors and windows. Professionally landscaped in 2022 - plenty of rock and easy-care plants and flowers. From the premium-built wrap-around Trex composite deck there's a gorgeous view of the picturesque park-like sloping lawn and dense border of trees to the south. Conveniently-located on quiet Chatham Ave near parks, trails, Lake Johanna, Valentine Hills Elementary School. It's located in the Moundsview School District, and is just minutes to I-35W and I-694, and 15 minutes to Minneapolis or St. Paul. AND SO MUCH MORE! See photos for more information.
INTERIOR
Bedrooms: 4
Fin ft² / Living Area: 2894 ft²
Below Ground Living: 1171ft²
Bathrooms: 3
Above Ground Living: 1723ft²
-
Basement Details: Drain Tiled, Partially Finished, Storage Space,
Appliances Included:
-
- Dryer
- Microwave
- Dishwasher
- Disposal
- Cooktop
EXTERIOR
Air Conditioning: Central Air
Garage Spaces: 2
Construction Materials: N/A
Foundation Size: 1321ft²
Unit Amenities:
-
- Deck
- Hardwood Floors
- Ceiling Fan(s)
- Kitchen Center Island
- French Doors
- Main Floor Primary Bedroom
Heating System:
-
- Forced Air
ROOMS
| Main | Size | ft² |
|---|---|---|
| Living Room | 20 X 16 | 400 ft² |
| Dining Room | 14 X 12 | 196 ft² |
| Kitchen | 20 X 12 | 400 ft² |
| Bedroom 1 | 18 X 12 | 324 ft² |
| Bedroom 2 | 13 X 11 | 169 ft² |
| Bedroom 3 | 11 X 10 | 121 ft² |
| Foyer | 13 X 5.7 | 176.58 ft² |
| Deck | 23 X 14 | 529 ft² |
| Deck | 16 X 8 | 256 ft² |
| Lower | Size | ft² |
|---|---|---|
| Bedroom 4 | 13 X 11 | 169 ft² |
| Family Room | 38 X 19 | 1444 ft² |
| Den | 12 X 10 | 144 ft² |
LOT
Acres: N/A
Lot Size Dim.: 80 X 150
Longitude: 45.0526
Latitude: -93.1714
Zoning: Residential-Single Family
FINANCIAL & TAXES
Tax year: 2025
Tax annual amount: $7,142
MISCELLANEOUS
Fuel System: N/A
Sewer System: City Sewer/Connected
Water System: City Water/Connected
ADDITIONAL INFORMATION
MLS#: NST7788306
Listing Brokerage: Realty Executives Associates

ID: 4020682
Published: August 20, 2025
Last Update: August 20, 2025
Views: 17






