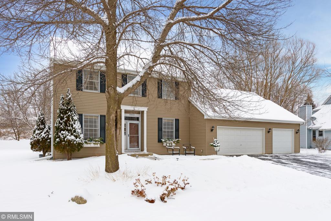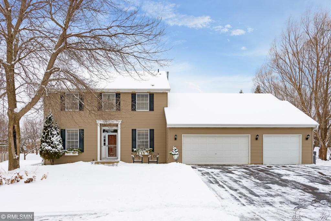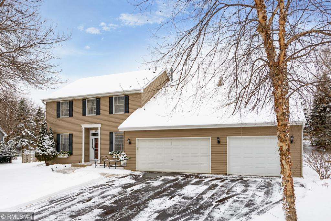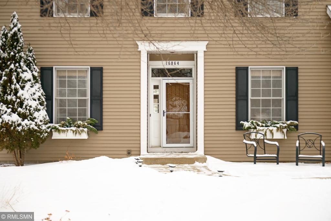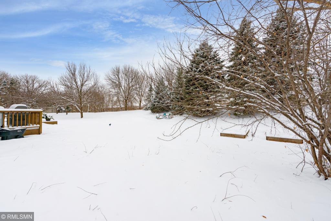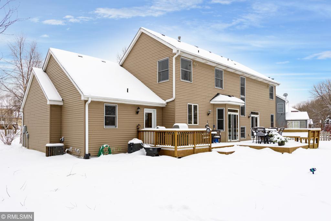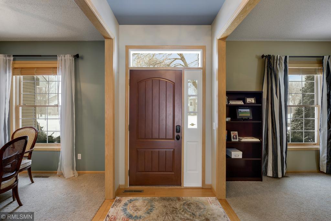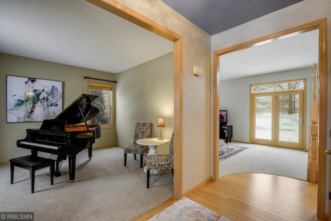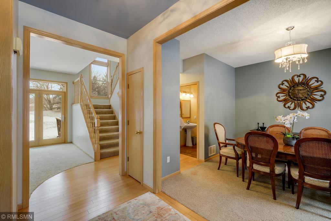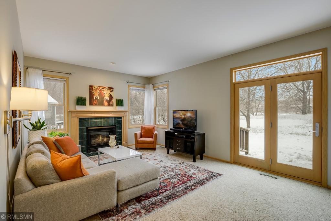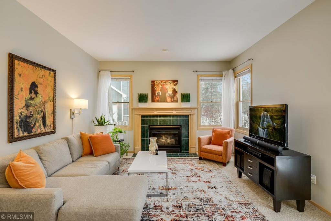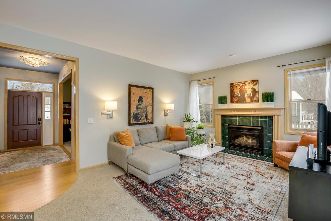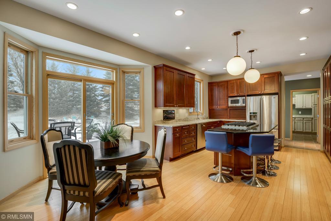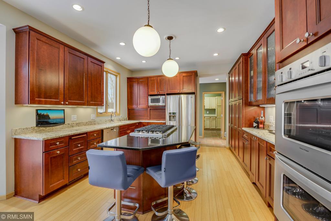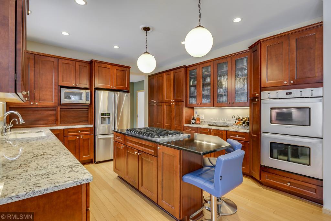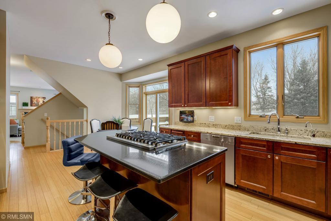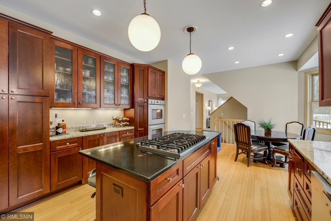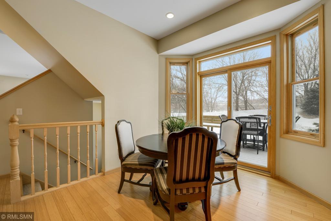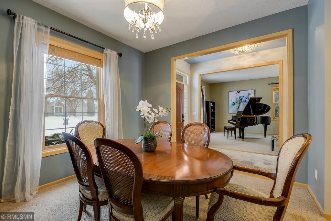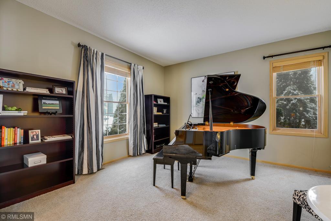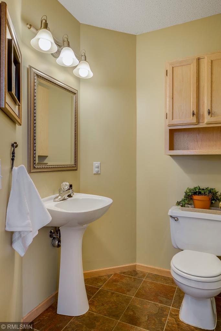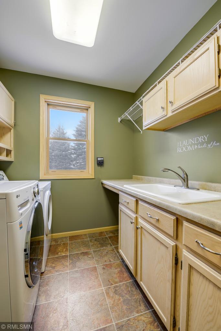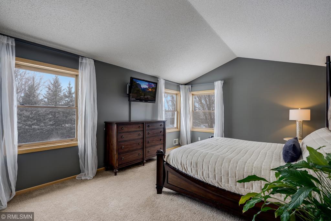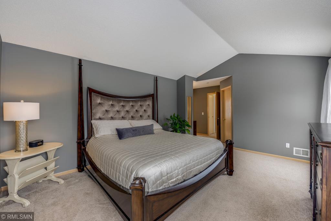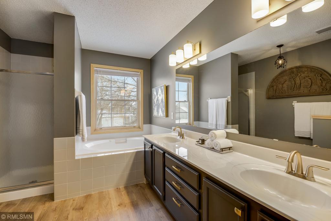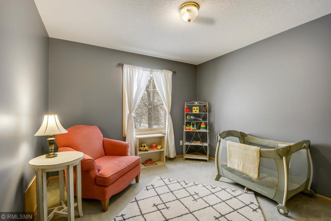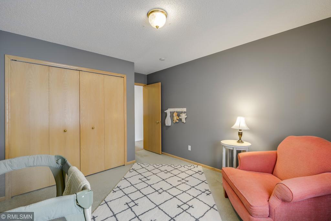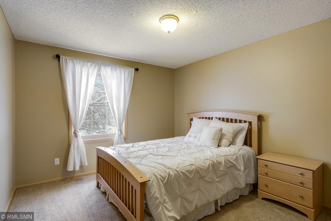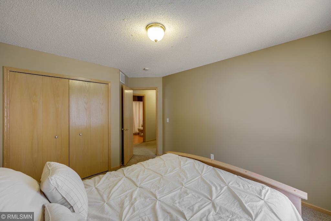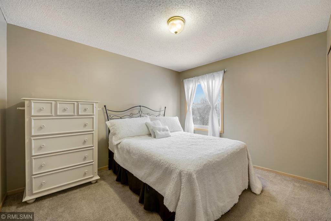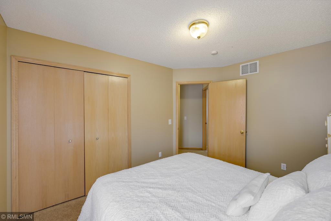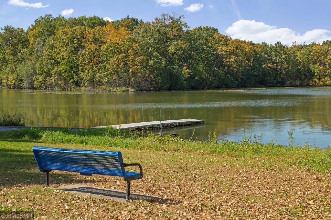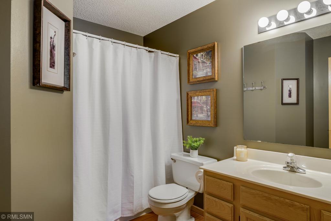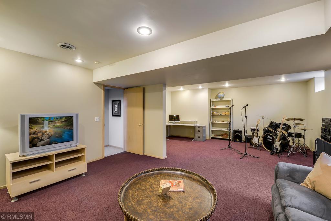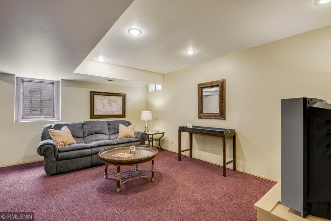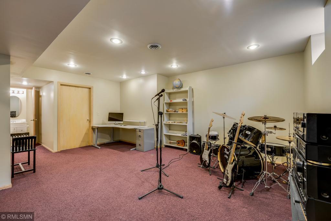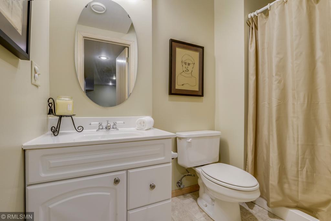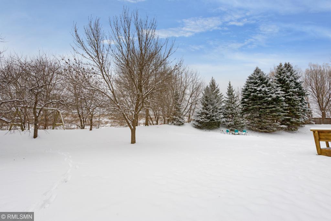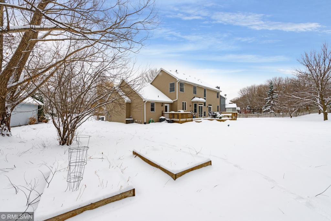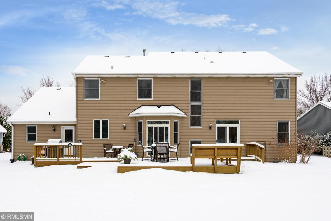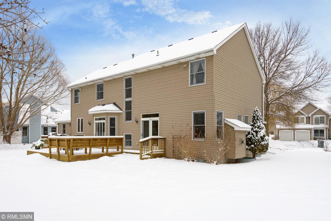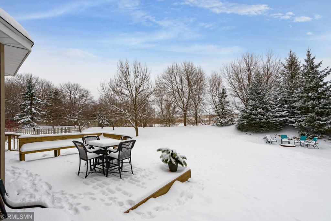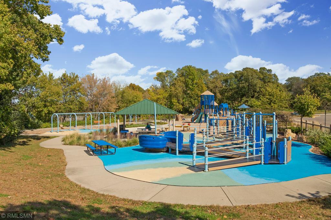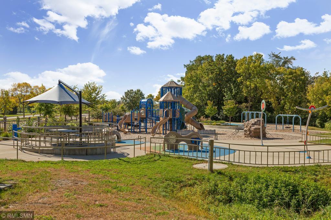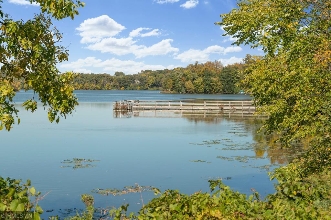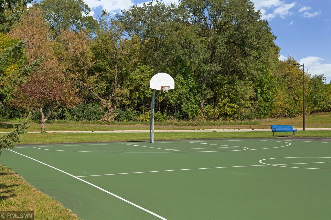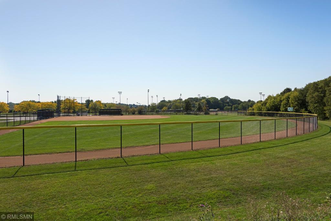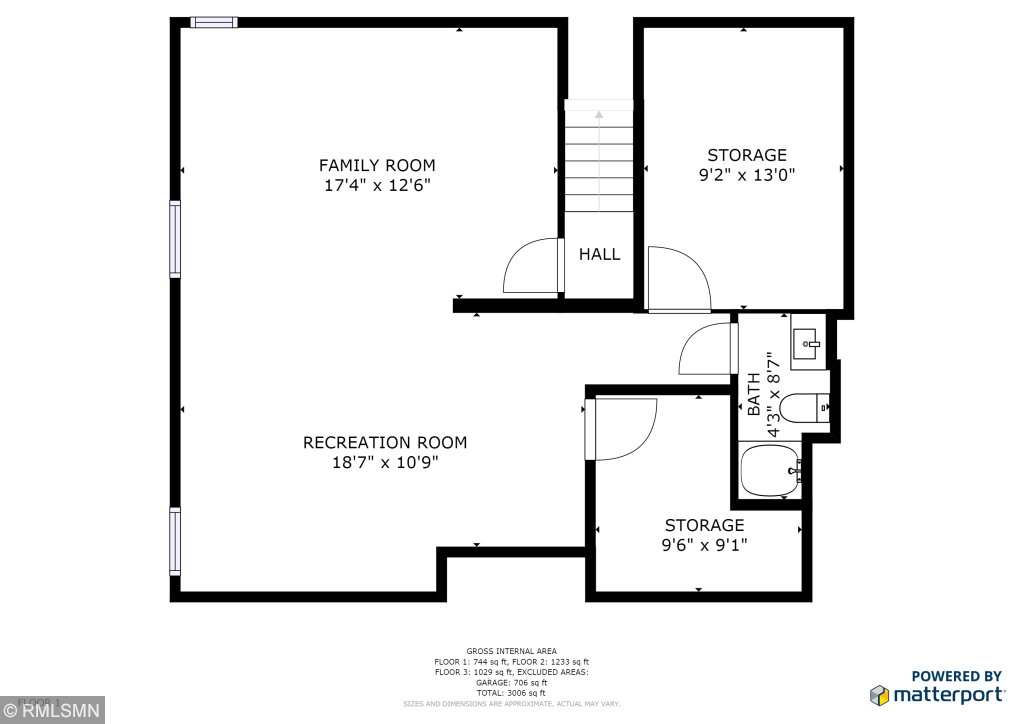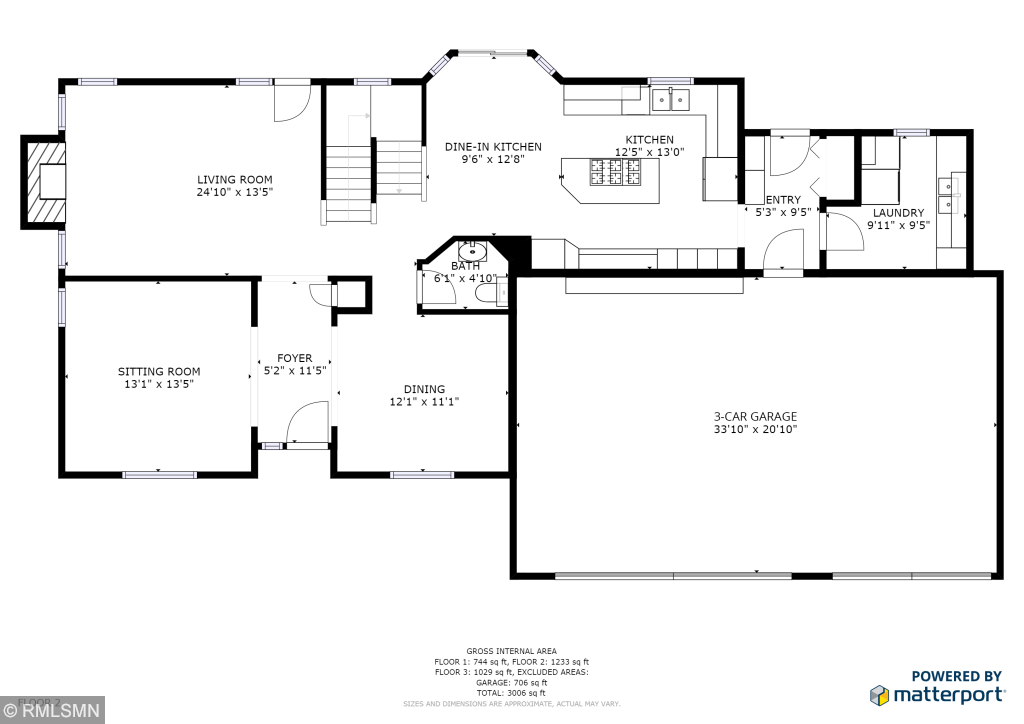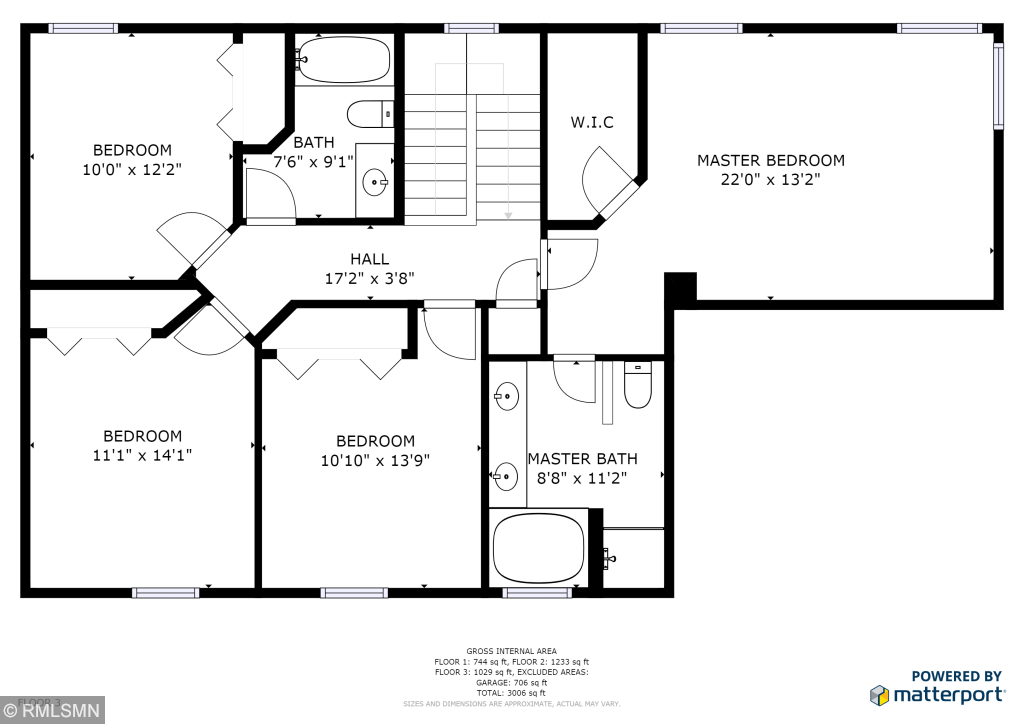16864 HANOVER LANE
16864 Hanover Lane, Eden Prairie, 55347, MN
-
Price: $489,000
-
Status type: For Sale
-
City: Eden Prairie
-
Neighborhood: Fairfield Of Eden Prairie 9th
Bedrooms: 4
Property Size :3230
-
Listing Agent: NST16633,NST75843
-
Property type : Single Family Residence
-
Zip code: 55347
-
Street: 16864 Hanover Lane
-
Street: 16864 Hanover Lane
Bathrooms: 4
Year: 1992
Listing Brokerage: Coldwell Banker Burnet
FEATURES
- Refrigerator
- Washer
- Dryer
- Microwave
- Exhaust Fan
- Dishwasher
- Disposal
- Freezer
- Cooktop
- Wall Oven
- Water Osmosis System
DETAILS
Spectacular, 4BD/4BTH family home for the buyer who wants it all! Location, price, condition, schools & incredible value! Since purchase sellers added a beautiful kitchen, laundry, mudroom & 3rd garage stall & New exterior siding. Extra large back yard w/completed landscaping project includes new deck, fire-pit & sidewalk. Just mins from Hwy 212, Miller Park (waterside sports complex) & LRT Regional Trail. E.P. School District (Cedar Ridge Elementary.) Stop by regularly scheduled open houses!
INTERIOR
Bedrooms: 4
Fin ft² / Living Area: 3230 ft²
Below Ground Living: 828ft²
Bathrooms: 4
Above Ground Living: 2402ft²
-
Basement Details: Full, Finished, Drain Tiled, Sump Pump, Daylight/Lookout Windows, Egress Window(s),
Appliances Included:
-
- Refrigerator
- Washer
- Dryer
- Microwave
- Exhaust Fan
- Dishwasher
- Disposal
- Freezer
- Cooktop
- Wall Oven
- Water Osmosis System
EXTERIOR
Air Conditioning: Central Air
Garage Spaces: 3
Construction Materials: N/A
Foundation Size: 1122ft²
Unit Amenities:
-
- Patio
- Kitchen Window
- Deck
- Porch
- Hardwood Floors
- Walk-In Closet
- Vaulted Ceiling(s)
- Washer/Dryer Hookup
- Panoramic View
- Cable
- Kitchen Center Island
- Master Bedroom Walk-In Closet
Heating System:
-
- Forced Air
ROOMS
| Main | Size | ft² |
|---|---|---|
| Living Room | 14x13 | 196 ft² |
| Dining Room | 13x13 | 169 ft² |
| Family Room | 16x14 | 256 ft² |
| Kitchen | 13x12 | 169 ft² |
| Mud Room | 9.5x8 | 89.46 ft² |
| Laundry | 9.5x7.5 | 69.84 ft² |
| Informal Dining Room | 13x7.5 | 96.42 ft² |
| Deck | 25x20 | 625 ft² |
| Upper | Size | ft² |
|---|---|---|
| Bedroom 1 | 16x14 | 256 ft² |
| Bedroom 2 | 11x12 | 121 ft² |
| Bedroom 3 | 10x12 | 100 ft² |
| Bedroom 4 | 11x12 | 121 ft² |
| Lower | Size | ft² |
|---|---|---|
| Amusement Room | 25x18 | 625 ft² |
| Office | 9x8 | 81 ft² |
LOT
Acres: N/A
Lot Size Dim.: 70x134x134x45x166
Longitude: 44.8489
Latitude: -93.4917
Zoning: Residential-Single Family
FINANCIAL & TAXES
Tax year: 2019
Tax annual amount: $5,191
MISCELLANEOUS
Fuel System: N/A
Sewer System: City Sewer/Connected
Water System: City Water/Connected
ADITIONAL INFORMATION
MLS#: NST5142434
Listing Brokerage: Coldwell Banker Burnet

ID: 73356
Published: March 15, 2019
Last Update: March 15, 2019
Views: 39


