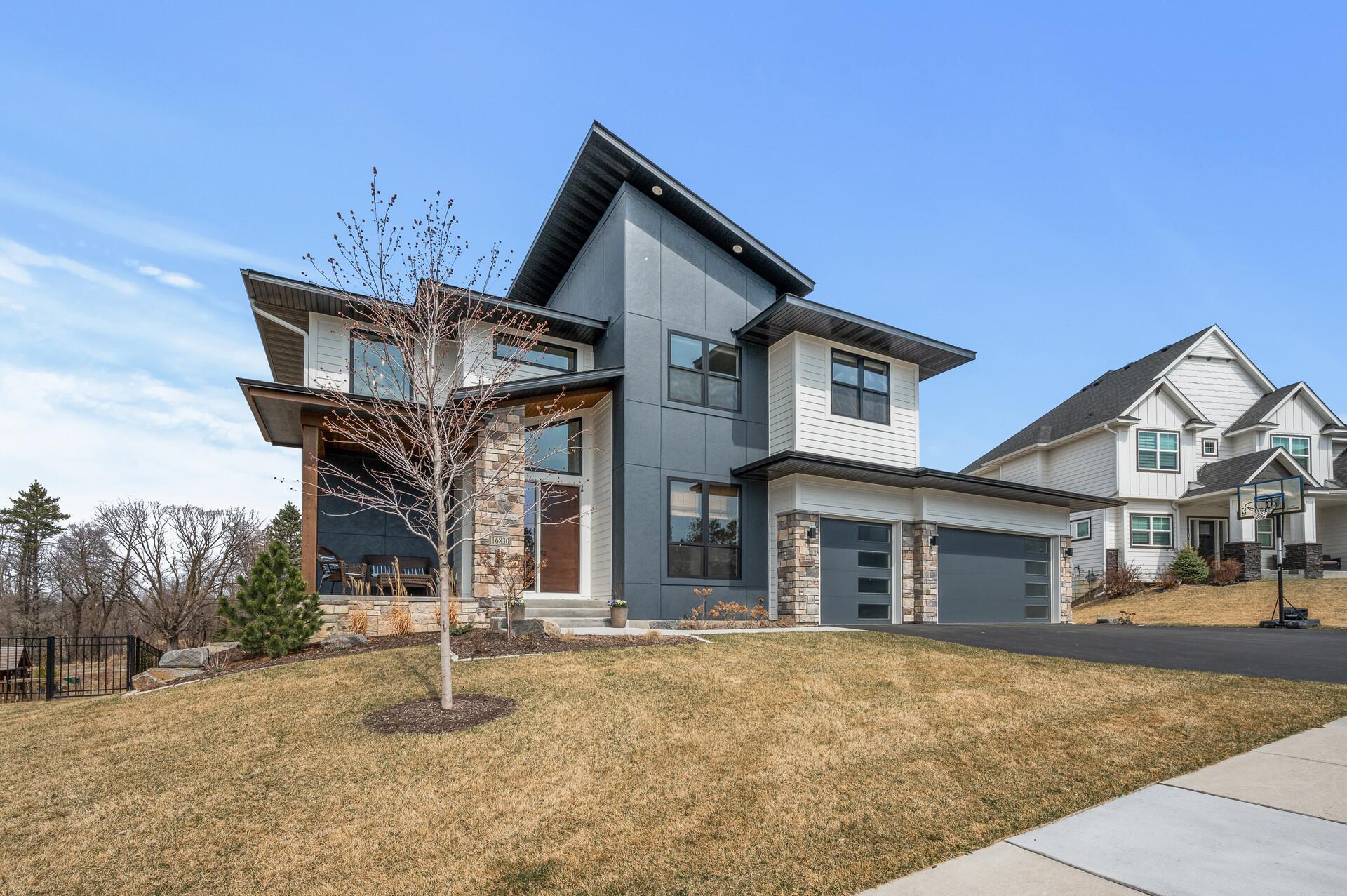16830 59TH AVENUE
16830 59th Avenue, Minneapolis (Plymouth), 55446, MN
-
Price: $1,150,000
-
Status type: For Sale
-
City: Minneapolis (Plymouth)
-
Neighborhood: Dunkirk Gateway
Bedrooms: 5
Property Size :4059
-
Listing Agent: NST10402,NST96506
-
Property type : Single Family Residence
-
Zip code: 55446
-
Street: 16830 59th Avenue
-
Street: 16830 59th Avenue
Bathrooms: 5
Year: 2023
Listing Brokerage: Bridge Realty, LLC
FEATURES
- Range
- Refrigerator
- Washer
- Dryer
- Microwave
- Exhaust Fan
- Dishwasher
- Water Softener Owned
- Disposal
- Cooktop
- Wall Oven
- Humidifier
- Air-To-Air Exchanger
- Fuel Tank - Owned
- Gas Water Heater
- ENERGY STAR Qualified Appliances
- Stainless Steel Appliances
DETAILS
Major Price Cut! Only available because of a relocation, experience new luxury living at an incredible value! Welcome to this 2023 custom built modern masterpiece by McDonald Construction featuring a bold architectural design with elegant stone accents, sleek siding, and oversized modern windows. With 5 spacious bedrooms and a thoughtful open-concept layout, this home is designed for both elegant living and effortless entertaining. You'll love the gourmet kitchen with high-end appliances, the sun-drenched great room with a trendy fireplace and designer lighting, and the flexible main-level spaces perfect for any lifestyle. Upstairs, discover the luxurious owner's suite, a chic princess suite, and two large additional bedrooms, ensuring comfort and privacy for everyone. The expansive walk-out basement is an entertainer's dream, featuring a premium sport court, game/media area, and roughed-in plumbing for a future kitchenette or wet bar, all with easy access to your private, serene backyard. Conveniently located just minutes from award-winning schools, parks, and shopping, this home truly has it all. Don't miss this opportunity to make this beautiful home your own. Schedule your private showing today and discover the thoughtful finishes and upgrades throughout!
INTERIOR
Bedrooms: 5
Fin ft² / Living Area: 4059 ft²
Below Ground Living: 1267ft²
Bathrooms: 5
Above Ground Living: 2792ft²
-
Basement Details: Drainage System, Finished, Concrete, Sump Pump, Walkout,
Appliances Included:
-
- Range
- Refrigerator
- Washer
- Dryer
- Microwave
- Exhaust Fan
- Dishwasher
- Water Softener Owned
- Disposal
- Cooktop
- Wall Oven
- Humidifier
- Air-To-Air Exchanger
- Fuel Tank - Owned
- Gas Water Heater
- ENERGY STAR Qualified Appliances
- Stainless Steel Appliances
EXTERIOR
Air Conditioning: Central Air
Garage Spaces: 3
Construction Materials: N/A
Foundation Size: 1657ft²
Unit Amenities:
-
- Kitchen Window
- Porch
- Hardwood Floors
- Exercise Room
- Kitchen Center Island
- Tile Floors
Heating System:
-
- Forced Air
- Fireplace(s)
ROOMS
| Main | Size | ft² |
|---|---|---|
| Living Room | 20X15 | 400 ft² |
| Dining Room | 12X12 | 144 ft² |
| Kitchen | 20X15 | 400 ft² |
| Office | 06X11 | 36 ft² |
| Flex Room | 09X04 | 81 ft² |
| Lower | Size | ft² |
|---|---|---|
| Family Room | 20X16 | 400 ft² |
| Bedroom 5 | 12X12 | 144 ft² |
| Game Room | 20X12 | 400 ft² |
| Athletic Court | 20X20 | 400 ft² |
| Upper | Size | ft² |
|---|---|---|
| Bedroom 1 | 16X14 | 256 ft² |
| Bedroom 2 | 16X11 | 256 ft² |
| Bedroom 3 | 15X11 | 225 ft² |
| Bedroom 4 | 14X12 | 196 ft² |
LOT
Acres: N/A
Lot Size Dim.: 82X176X112X227
Longitude: 45.0615
Latitude: -93.4942
Zoning: Residential-Single Family
FINANCIAL & TAXES
Tax year: 2025
Tax annual amount: $11,859
MISCELLANEOUS
Fuel System: N/A
Sewer System: City Sewer/Connected
Water System: City Water/Connected
ADITIONAL INFORMATION
MLS#: NST7768113
Listing Brokerage: Bridge Realty, LLC

ID: 3854098
Published: July 03, 2025
Last Update: July 03, 2025
Views: 1






