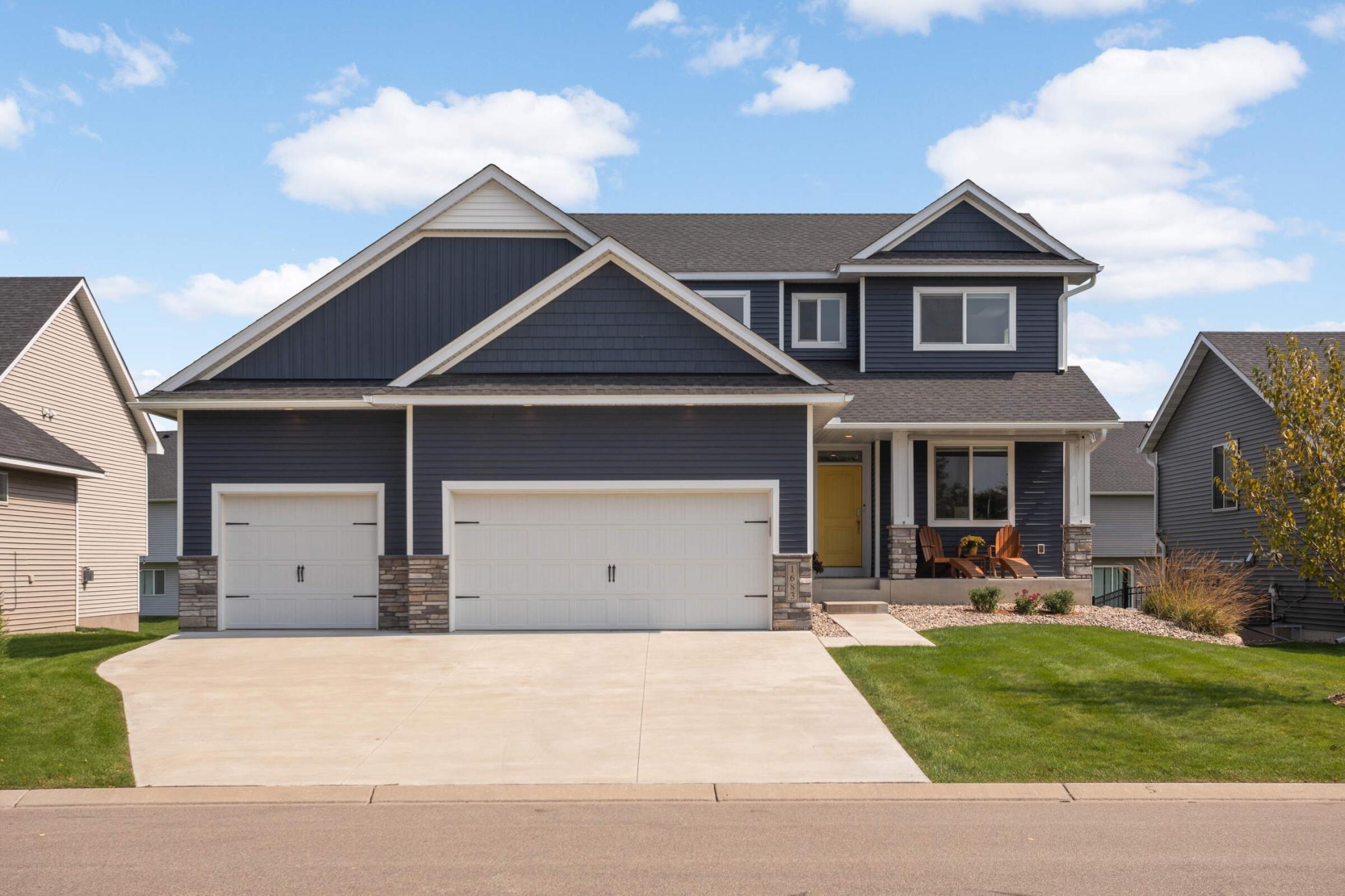1683 RIVERSIDE DRIVE
1683 Riverside Drive, Shakopee, 55379, MN
-
Price: $550,000
-
Status type: For Sale
-
City: Shakopee
-
Neighborhood: Stagecoach
Bedrooms: 3
Property Size :2042
-
Listing Agent: NST16688,NST19449
-
Property type : Single Family Residence
-
Zip code: 55379
-
Street: 1683 Riverside Drive
-
Street: 1683 Riverside Drive
Bathrooms: 3
Year: 2021
Listing Brokerage: Ryan Real Estate Co.
FEATURES
- Refrigerator
- Washer
- Dryer
- Microwave
- Dishwasher
- Water Softener Owned
- Gas Water Heater
- Stainless Steel Appliances
DETAILS
Welcome to this nearly new 3-bedroom, 3-bath two-story home, built in 2021 and thoughtfully designed for comfort and style. Situated across from a neighborhood park, the inviting front porch offers the perfect spot to relax and take in the view. Inside, the spacious great room features a cozy gas-burning fireplace, ideal for gatherings and quiet evenings at home. The kitchen is beautifully finished with painted cabinets, modern appliances (all included), and a functional layout that makes cooking and entertaining a breeze. Upstairs, you'll find three comfortable bedrooms and well-appointed baths, offering space for everyone. The lookout basement is unfinished, providing excellent potential for future expansion and the opportunity to finish it to your own taste and needs. Enjoy outdoor living on the maintenance-free deck and backyard patio, perfect for summer eveings and weekend get-togethers. A good-sized 3-car garage, paired with an upgraded concrete driveway, provides plenty of space for vehicles, storage, and hobbies. This home blends modern upgrades with timeless comfort-ready for you to move in and enjoy.
INTERIOR
Bedrooms: 3
Fin ft² / Living Area: 2042 ft²
Below Ground Living: N/A
Bathrooms: 3
Above Ground Living: 2042ft²
-
Basement Details: Full, Concrete,
Appliances Included:
-
- Refrigerator
- Washer
- Dryer
- Microwave
- Dishwasher
- Water Softener Owned
- Gas Water Heater
- Stainless Steel Appliances
EXTERIOR
Air Conditioning: Central Air
Garage Spaces: 3
Construction Materials: N/A
Foundation Size: 1021ft²
Unit Amenities:
-
- Patio
- Deck
- Porch
- Hardwood Floors
- Ceiling Fan(s)
- Walk-In Closet
- In-Ground Sprinkler
- Kitchen Center Island
Heating System:
-
- Forced Air
ROOMS
| Main | Size | ft² |
|---|---|---|
| Kitchen | 13x11 | 169 ft² |
| Dining Room | 14x11 | 196 ft² |
| Great Room | 16x15 | 256 ft² |
| Office | 11x10 | 121 ft² |
| Deck | 12x12 | 144 ft² |
| Porch | 18x6 | 324 ft² |
| Garage | 32x22 | 1024 ft² |
| Upper | Size | ft² |
|---|---|---|
| Bedroom 1 | 16x12 | 256 ft² |
| Bedroom 2 | 11x10 | 121 ft² |
| Bedroom 3 | 12x11 | 144 ft² |
| Laundry | 9x5 | 81 ft² |
| Lower | Size | ft² |
|---|---|---|
| Patio | 14x12 | 196 ft² |
LOT
Acres: N/A
Lot Size Dim.: 65x120
Longitude: 44.7742
Latitude: -93.4087
Zoning: Residential-Single Family
FINANCIAL & TAXES
Tax year: 2025
Tax annual amount: $4,718
MISCELLANEOUS
Fuel System: N/A
Sewer System: City Sewer/Connected
Water System: City Water/Connected
ADDITIONAL INFORMATION
MLS#: NST7799244
Listing Brokerage: Ryan Real Estate Co.

ID: 4098352
Published: September 11, 2025
Last Update: September 11, 2025
Views: 3






