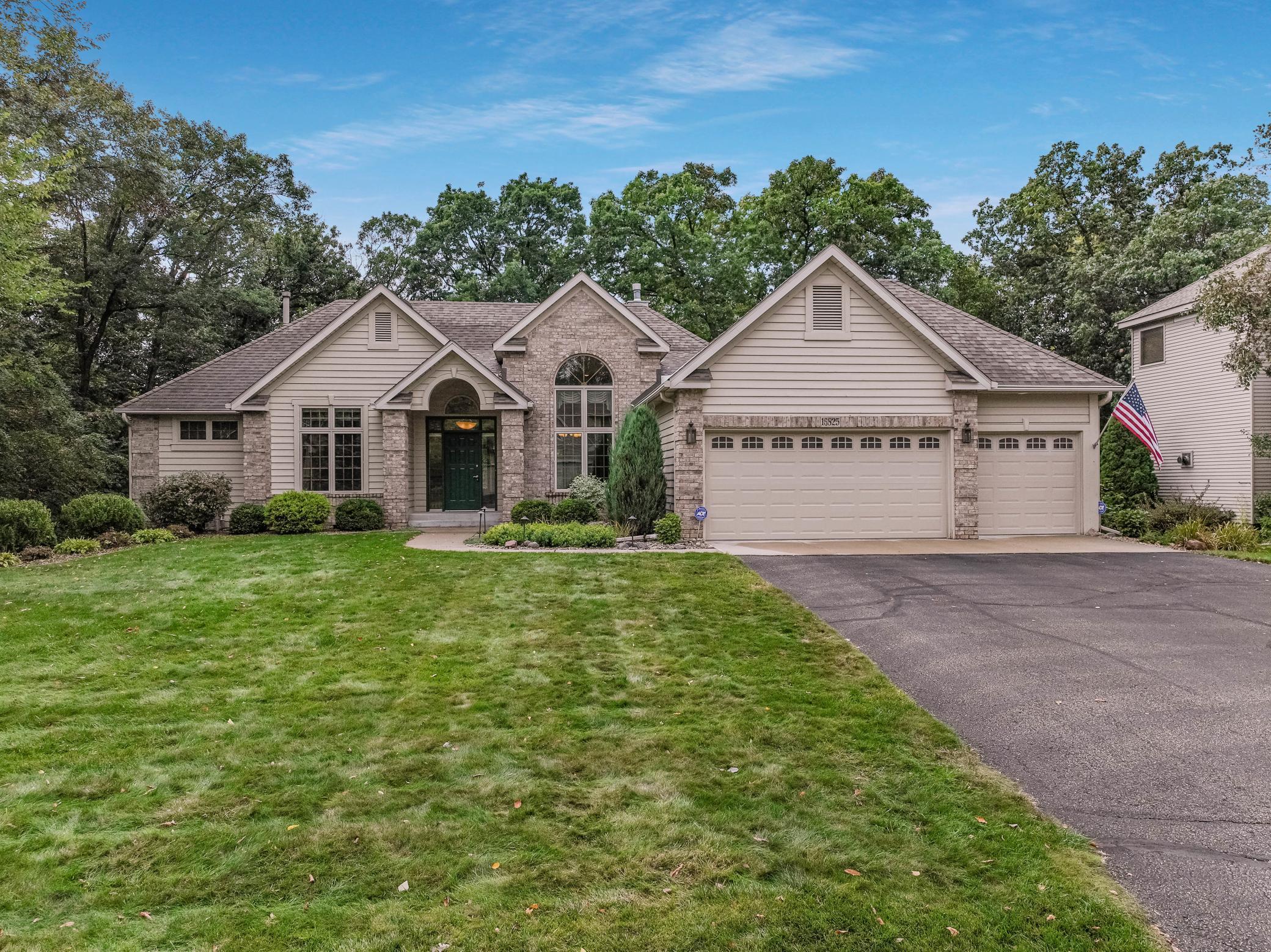16825 JACKPINE TRAIL
16825 Jackpine Trail, Lakeville, 55044, MN
-
Price: $520,000
-
Status type: For Sale
-
City: Lakeville
-
Neighborhood: Lynwood North 6th Add
Bedrooms: 3
Property Size :2866
-
Listing Agent: NST16230,NST44289
-
Property type : Single Family Residence
-
Zip code: 55044
-
Street: 16825 Jackpine Trail
-
Street: 16825 Jackpine Trail
Bathrooms: 3
Year: 1993
Listing Brokerage: RE/MAX Results
FEATURES
- Refrigerator
- Washer
- Dryer
- Microwave
- Dishwasher
- Water Softener Owned
- Disposal
- Cooktop
- Tankless Water Heater
- Double Oven
DETAILS
Phenomenal one level walkout living! Desirable Lynnwood location in Lakeville! Heavily wooded walkout lot, nature abounds! Main level with large family room, views of heavily wooded backyard, open to formal dining room & entry. Oversize kitchen with center Island with granite top, loads of cabinet space & informal dining room shares a three sided fireplace with the living room. Walk out to recently refinished large deck! Main floor, primary suite with full bath, separate shower & corner whirlpool tub! Large walk-in closet! Main floor office area! Large walkout family room in lower level! Two oversized bedrooms & a full bathroom the lower level! Huge storage area could be finished off as another room! Furnace room with storage & under stair storage as well! Large oversize three car garage with epoxy floors! Immediate possession available! WOW – Hurry!
INTERIOR
Bedrooms: 3
Fin ft² / Living Area: 2866 ft²
Below Ground Living: 1138ft²
Bathrooms: 3
Above Ground Living: 1728ft²
-
Basement Details: Daylight/Lookout Windows, Drain Tiled, Egress Window(s), Finished, Full, Storage Space, Walkout,
Appliances Included:
-
- Refrigerator
- Washer
- Dryer
- Microwave
- Dishwasher
- Water Softener Owned
- Disposal
- Cooktop
- Tankless Water Heater
- Double Oven
EXTERIOR
Air Conditioning: Central Air
Garage Spaces: 3
Construction Materials: N/A
Foundation Size: 1728ft²
Unit Amenities:
-
- Kitchen Window
- Deck
- Hardwood Floors
- Walk-In Closet
- Vaulted Ceiling(s)
- Kitchen Center Island
- Tile Floors
Heating System:
-
- Forced Air
- Zoned
ROOMS
| Main | Size | ft² |
|---|---|---|
| Living Room | 19x17 | 361 ft² |
| Dining Room | 12x11 | 144 ft² |
| Kitchen | 11x11 | 121 ft² |
| Bedroom 1 | 16x13 | 256 ft² |
| Informal Dining Room | 12x8 | 144 ft² |
| Den | 11x11 | 121 ft² |
| Laundry | 8x7 | 64 ft² |
| Primary Bathroom | 11x10 | 121 ft² |
| Lower | Size | ft² |
|---|---|---|
| Family Room | 24x15 | 576 ft² |
| Bedroom 2 | 13x12 | 169 ft² |
| Bedroom 3 | 12x12 | 144 ft² |
| Storage | 27x12 | 729 ft² |
| Utility Room | 12x10 | 144 ft² |
LOT
Acres: N/A
Lot Size Dim.: 94x130
Longitude: 44.7057
Latitude: -93.2663
Zoning: Residential-Single Family
FINANCIAL & TAXES
Tax year: 2024
Tax annual amount: $5,298
MISCELLANEOUS
Fuel System: N/A
Sewer System: City Sewer/Connected
Water System: City Water/Connected
ADDITIONAL INFORMATION
MLS#: NST7805980
Listing Brokerage: RE/MAX Results

ID: 4134480
Published: September 22, 2025
Last Update: September 22, 2025
Views: 2






